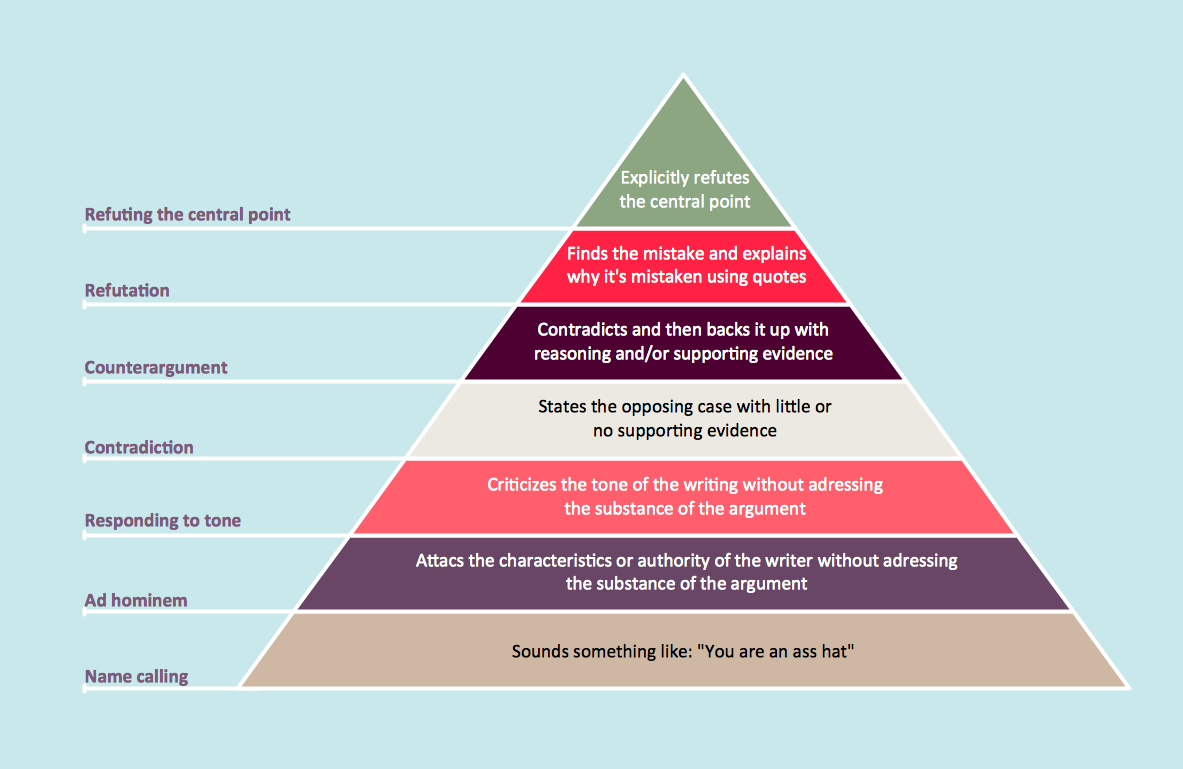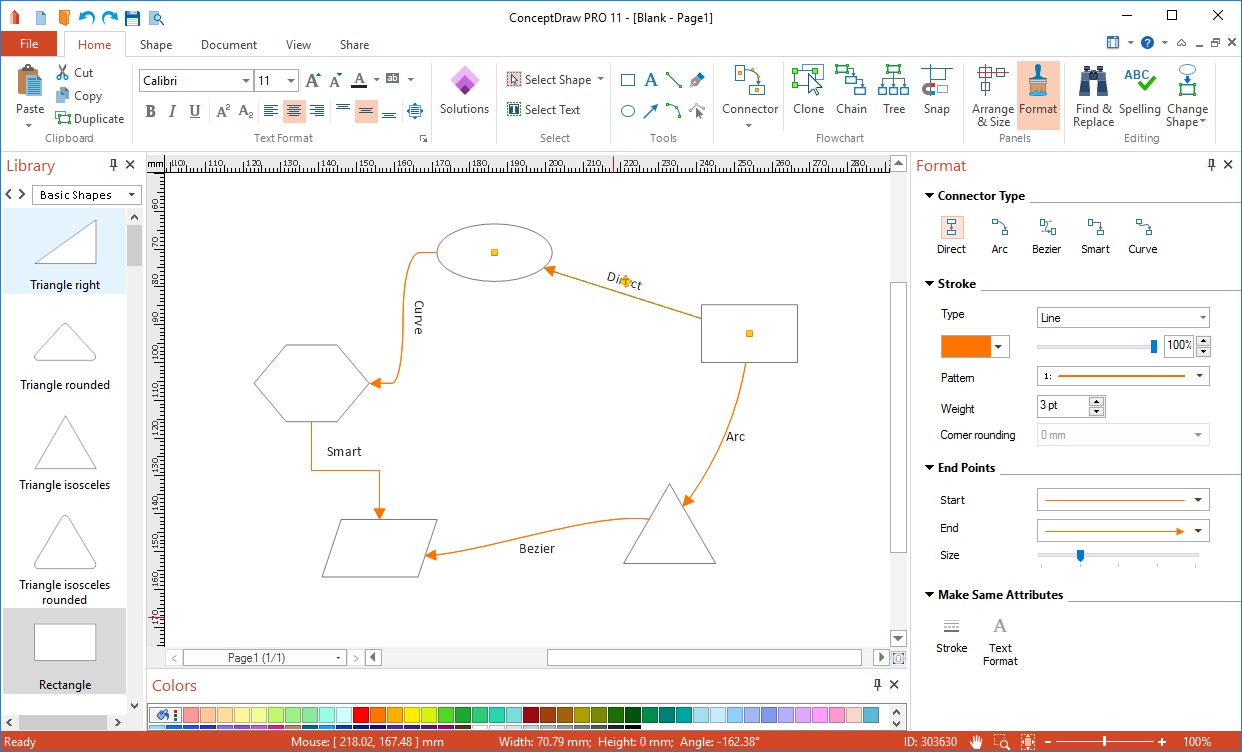HelpDesk
How to Draw a Pyramid Diagram in ConceptDraw PRO
Pyramid diagram (triangle diagram) is used to represent data, which have hierarchy and basics. Due to the triangular form of diagram, each pyramid section has a different width. The width of the segment shows the level of its hierarchy. Typically, the top of the pyramid is the data that are more important than the base data. Pyramid scheme can be used to show proportional and hierarchical relationships between some logically related items, such as departments within an organization, or successive elements of any process. This type of diagram is often used in marketing to display hierarchical related data, but it can be used in a variety of situations. ConceptDraw PRO allows you to make a pyramid diagram, quickly and easily using special libraries.HelpDesk
How to Connect Objects on PC
ConceptDraw PRO provides a few options for drawing connections between objects: Direct Connectors, Smart, Arc, Bezier, Curve and Round Connectors. You can connect objects in your ConceptDraw diagram with proper connectors using the embedded automatic connection modes. This article describes how you can connect objects with connectors and how you can ascribe different types and behaviors.
 Plumbing and Piping Plans
Plumbing and Piping Plans
Plumbing and Piping Plans solution extends ConceptDraw PRO v10.2.2 software with samples, templates and libraries of pipes, plumbing, and valves design elements for developing of water and plumbing systems, and for drawing Plumbing plan, Piping plan, PVC Pipe plan, PVC Pipe furniture plan, Plumbing layout plan, Plumbing floor plan, Half pipe plans, Pipe bender plans.
 Computer Network Diagrams
Computer Network Diagrams
Computer Network Diagrams solution extends ConceptDraw PRO software with samples, templates and libraries of vector icons and objects of computer network devices and network components to help you create professional-looking Computer Network Diagrams, to plan simple home networks and complex computer network configurations for large buildings, to represent their schemes in a comprehensible graphical view, to document computer networks configurations, to depict the interactions between network's components, the used protocols and topologies, to represent physical and logical network structures, to compare visually different topologies and to depict their combinations, to represent in details the network structure with help of schemes, to study and analyze the network configurations, to communicate effectively to engineers, stakeholders and end-users, to track network working and troubleshoot, if necessary.
- Cisco Optical. Cisco icons, shapes, stencils and symbols ...
- Drawing Of Welding Joints
- Cisco Security. Cisco icons, shapes, stencils and symbols ...
- Basic Flowchart Symbols and Meaning | Computers and network ...
- Piping Isometric Symbols
- Isometric Drawing Of Satellite
- Network Icon | Computers and network isometric - Vector stencils ...
- Cisco Multimedia, Voice, Phone. Cisco icons, shapes, stencils and ...
- Isometric Drawing Of Box Truck
- 3D Block diagram - Template | Basic Diagramming | Block Diagrams ...
- Drawing Of 3d For Cellphone Tower
- Call center network diagram | Computers and network isometric ...
- Isometric Drawing Houses
- How To Draw A Reflected Ceiling Plan
- Aerospace - Design Elements | Computers and network isometric ...
- Wireless access point - Network diagram | Computers and network ...
- Computers and network isometric - Vector stencils library | Interior ...
- Network Icon | Cisco Switches and Hubs. Cisco icons, shapes ...
- Design Element: Computer and Network for Network Diagrams ...
- Pyramid diagrams - Vector stencils library | Pyramid Charts ...

