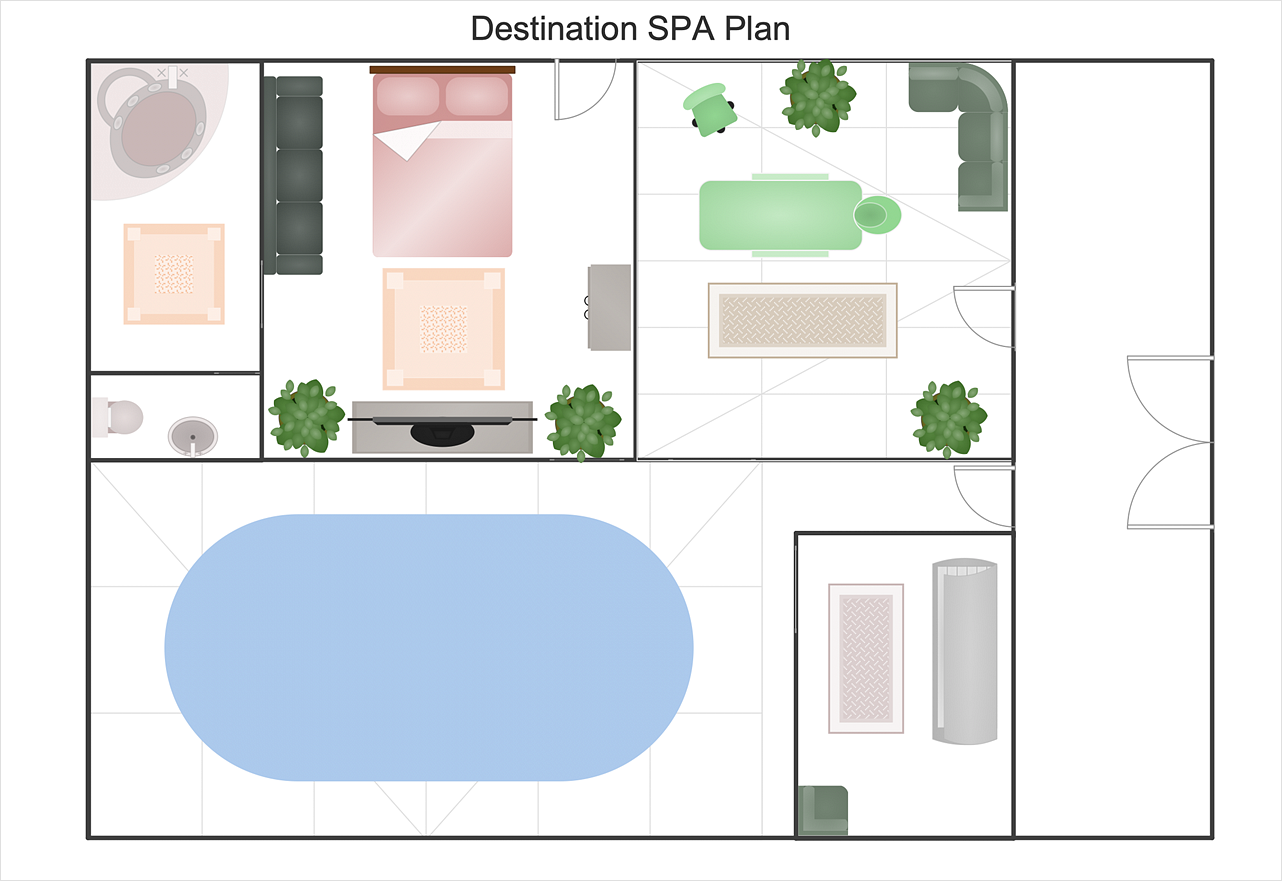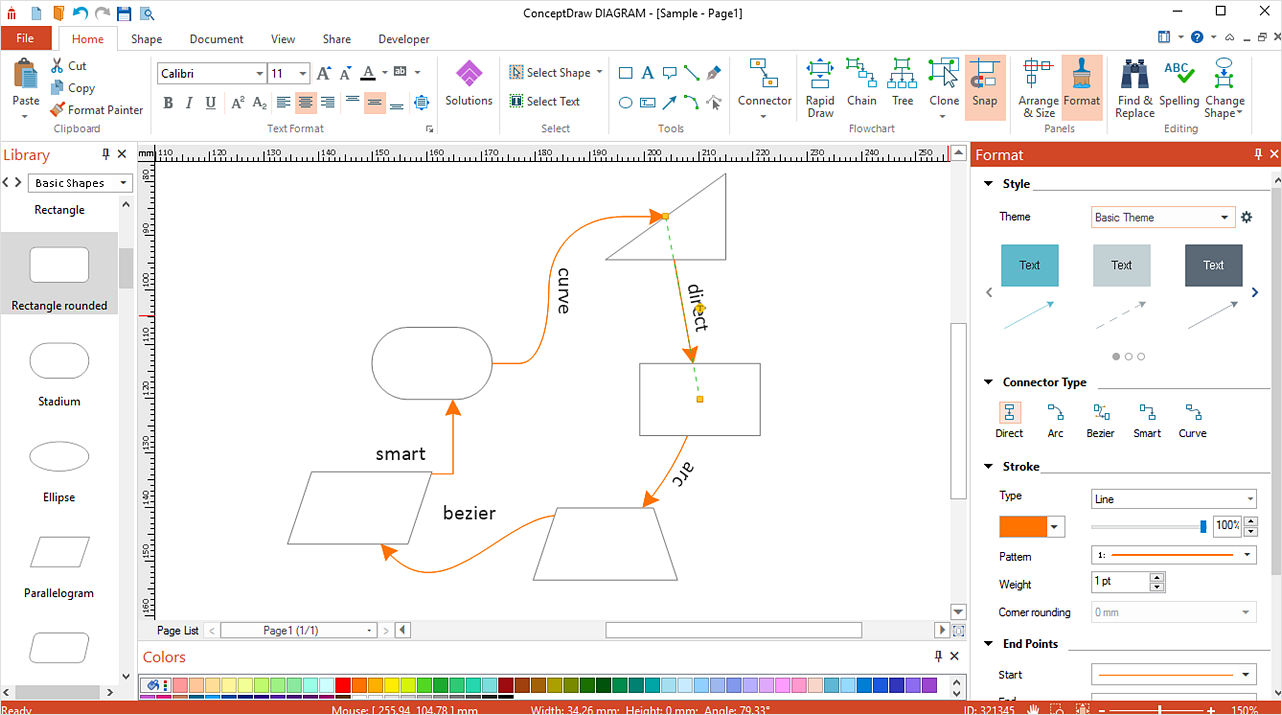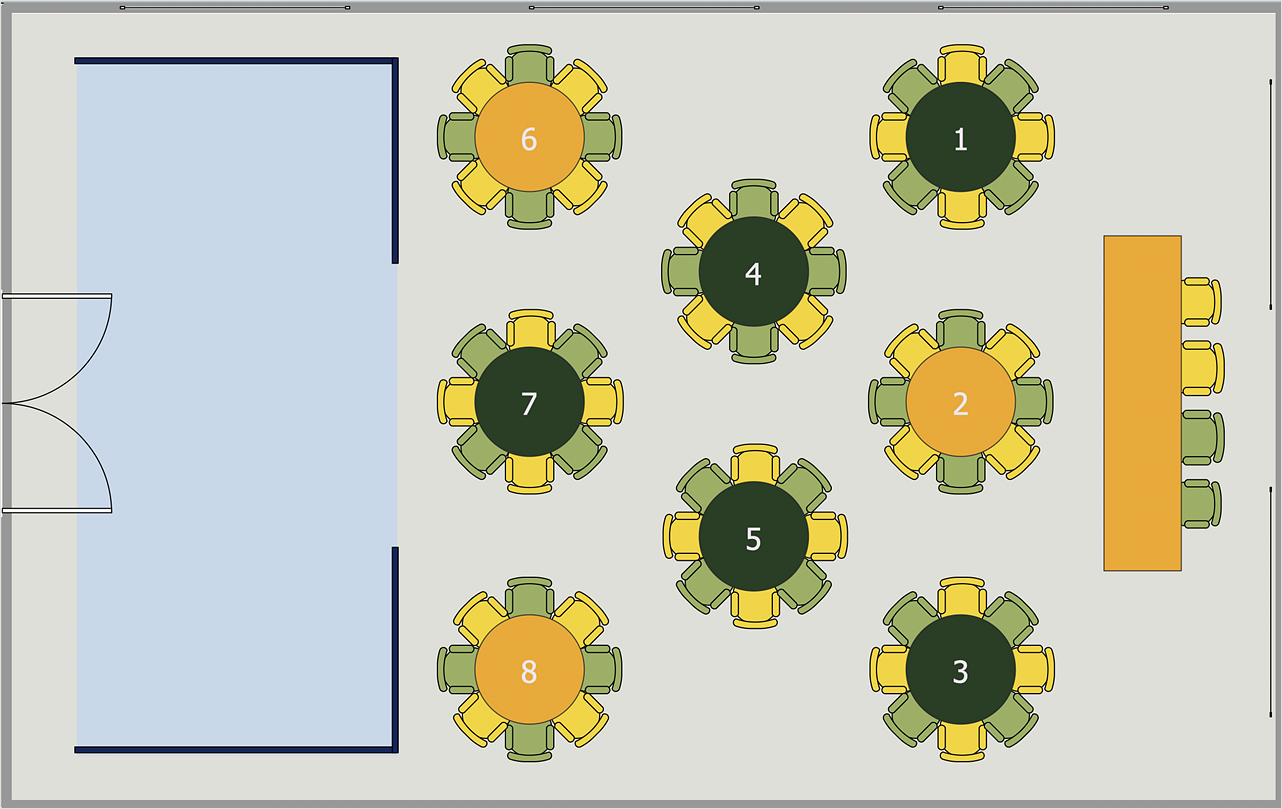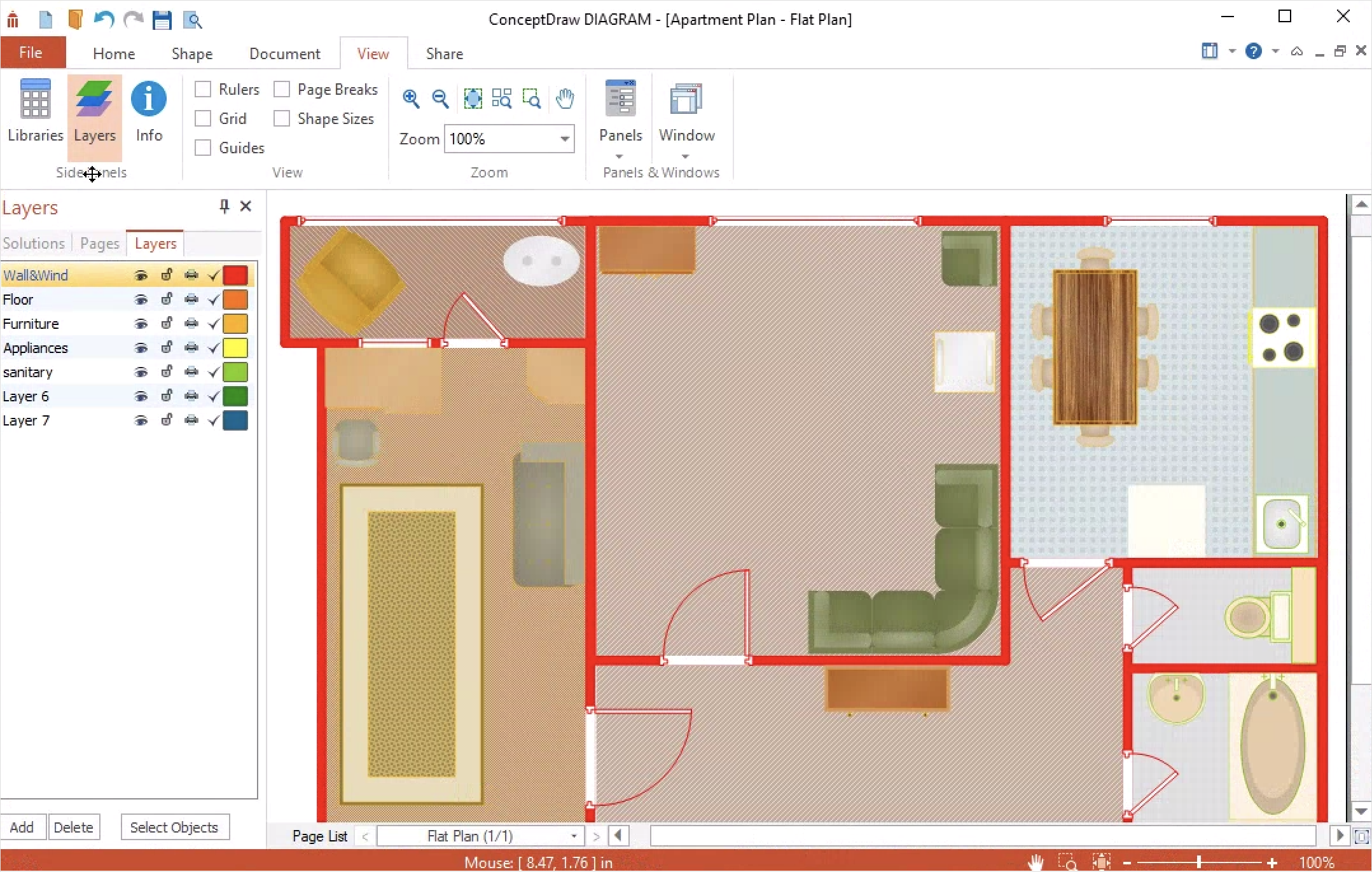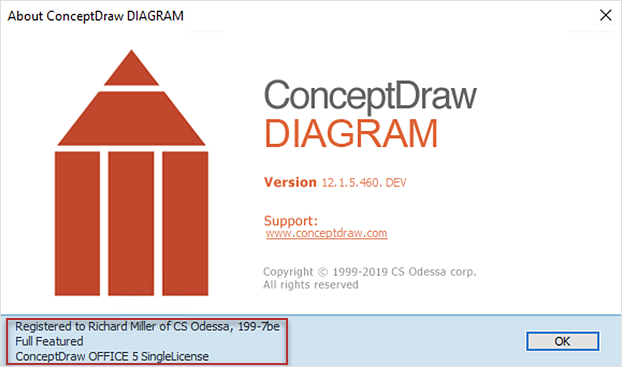HelpDesk
How to Create a Mind Map on PC
Mind maps are useful forcapturing ideas, organizing and structuring information in a visual form, that is easier to understand, and easier to explain to others. Mind map consists of a general Main Idea surrounded by other related topics and subtopics, which are displayed in a radial hierarchical structure. Read this step-by-step guide on how to create a mind map using ConceptDraw MINDMAP for Windows.HelpDesk
How to Draw a Floor Plan for SPA
The key to a successful spa is a well-designed floor plan. It should seamlessly combine both comfort and functionality. ConceptDraw DIAGRAM allows you to draw the floor Plan for your SPA or salon design using a special equipment library as well as a set of special objects that displays the sizes, corners, squares, and other floor plan details. You can use ConceptDraw DIAGRAM to make the SPA and Gym plans simple, accurate and easy-to-read. ConceptDraw DIAGRAM allows you to draw the floor Plan for your SPA or salon design using a special equipment library as well as a set of special objects that displays the sizes, corners, squares, and other floor plan details.HelpDesk
How to Connect Objects on PC
ConceptDraw DIAGRAM provides a few options for drawing connections between objects: Direct Connectors, Smart, Arc, Bezier, Curve and Round Connectors. You can connect objects in your ConceptDraw diagram with proper connectors using the embedded automatic connection modes. This article describes how you can connect objects with connectors and how you can ascribe different types and behaviors.HelpDesk
How to Draw a Fire Evacuation Plan for Your Office
Emergency Floor Plan is important to supply office staff with a visual safety solution. Emergency Floor Plan diagram presents a set of standard symbols used to depict fire safety, emergency, and associated information. Using clear and standard symbols on fire emergency plans delivers the coherence of collective actions, helps to avoid embarrassment and improves communications in an emergent situation. The fire emergency symbols are intended for the general emergency and fire service, as well as for building plans, engineering drawings, and insurance diagrams. They can be used during fire extinguishing and evacuation operations, as well as training. It includes vector symbols for emergency management mapping, emergency evacuation diagrams and plans. You can use ConceptDraw DIAGRAM to make the fire evacuation plans for your office simple, accurate and easy-to-read.Network Layout
The Network Layout Diagram visually illustrates the arrangement of computers, nodes and other network appliances, such as servers, printers, routers, switches, hubs, and their relationships between each other. The network layout and placement of servers greatly influence on the network security and network performance. Elaboration of robust Network Layout Diagram is especially important when visualizing already existing network in order to understand its complexity; when troubleshooting the network issues; designing, documenting and implementing new network configurations; extending, modifying, or moving an existing network to other location. Through the careful thinking the network plan and designing the clear Network Layout Diagram, you can be confident in result on the stage of network implementation and to solve faster the problems appearing in network infrastructure. ConceptDraw DIAGRAM enhanced with Computer Network Diagrams solution from Computer and Networks area perfectly suits for drawing Network Layout Diagrams for different network topologies.
HelpDesk
How to Create a Reflected Ceiling Plan
A Reflected Ceiling Plan (RCP) is a drawing of a room or building, looking down at the interior ceiling. Making RCP involves many different reflected ceiling plan symbols that can be managed using ConceptDraw DIAGRAM. You can design the reflected ceiling floor plan that shows the location of light fixtures and any other items that may be suspended from the ceiling. You can share your ceiling design ideas by saving drawings as graphics files or printing them.HelpDesk
How to Create a Seating Chart for Wedding or Event
Making the guests invited to a wedding or any other special event feel as comfortable as possible, you necessary to take care of the preparation of the seating arrangements plan. That is why it is important to make a detailed table seating chart that will carefully be positioning any invitee. Making a Seating Chart template with a help of seating chart software is the best way to represent and prepare a seating plan, for event participants and guests. The ability to design different seating plans is delivered by the ConceptDraw Seating Plans solution. Using ConceptDraw DIAGRAM simplifies the complex and cumbersome process of public events organization.HelpDesk
How to Add Layers on PC
This article describes how to use ConceptDraw DIAGRAM Layers on PC. ConceptDraw DIAGRAM allows you to create as many layers, as you need. Layers in ConceptDraw DIAGRAM provide a way to assign specific properties of objects that have been assigned to the current layer. For example, you can turn on or off the visibility of the layer, Include or exclude the layer's objects when the diagram is printed. A blank document has the three layers by default. You can keep these default layers, or remove them or add your own.HelpDesk
How to Use ConceptDraw Single User License
With ConceptDraw products it is possible to reassign a licensesHelpDesk
How to Create a HVAC Plan
HVAC plans are used to make and maintain systems of heating and air conditioning. HVAC plan is an important part of building planning. It is developed for private family houses as well as for apartment and public buildings. Making HVAC plans as a part of construction documentation package essential requirement for any building project. Making a plan that shows the location and connection of HVAC equipment involves many different elements that can be managed using ConceptDraw DIAGRAM reinforced with HVAC Plans solution. With ConceptDraw DIAGRAM you can easily create and communicate HVAC plans of any complexity.- How To Draw Building Plans | Building Drawing Software for Design ...
- How To Draw Building Plans | Network Diagram Examples | Network ...
- Network Layout | Ethernet local area network layout floor plan ...
- Network Layout Floor Plans | Network Layout | Computer Network ...
- Cisco Network Templates | Network floor plan layout template | Draw ...
- Computer network system design diagram | How to Draw a ...
- How to Draw a Computer Network Diagrams | Process Flowchart ...
- Office wireless network plan | Network Diagram Examples | Wireless ...
- How To Create Restaurant Floor Plans in Minutes | Building ...
- Ethernet local area network layout floor plan | Network Layout Floor ...
- How to Draw a Computer Network Diagrams | Interior Design ...
- How To Draw Building Plans | Building Drawing Software for Design ...
- Electrical Drawing Software | How To use House Electrical Plan ...
- Office Layout Plans | Computers and Communications | Network ...
- Building Drawing Design Element: School Layout | Building Drawing ...
- Computer Networking Tools List | Design elements - Network layout ...
- How to Draw a Computer Network Diagrams | Venn Diagram ...
- Office Layout Plans | Create Floor Plans Easily With ConceptDraw ...
- Computer network system design diagram | How to Draw a ...
- Interior Design Office Layout Plan Design Element | How To Create ...

