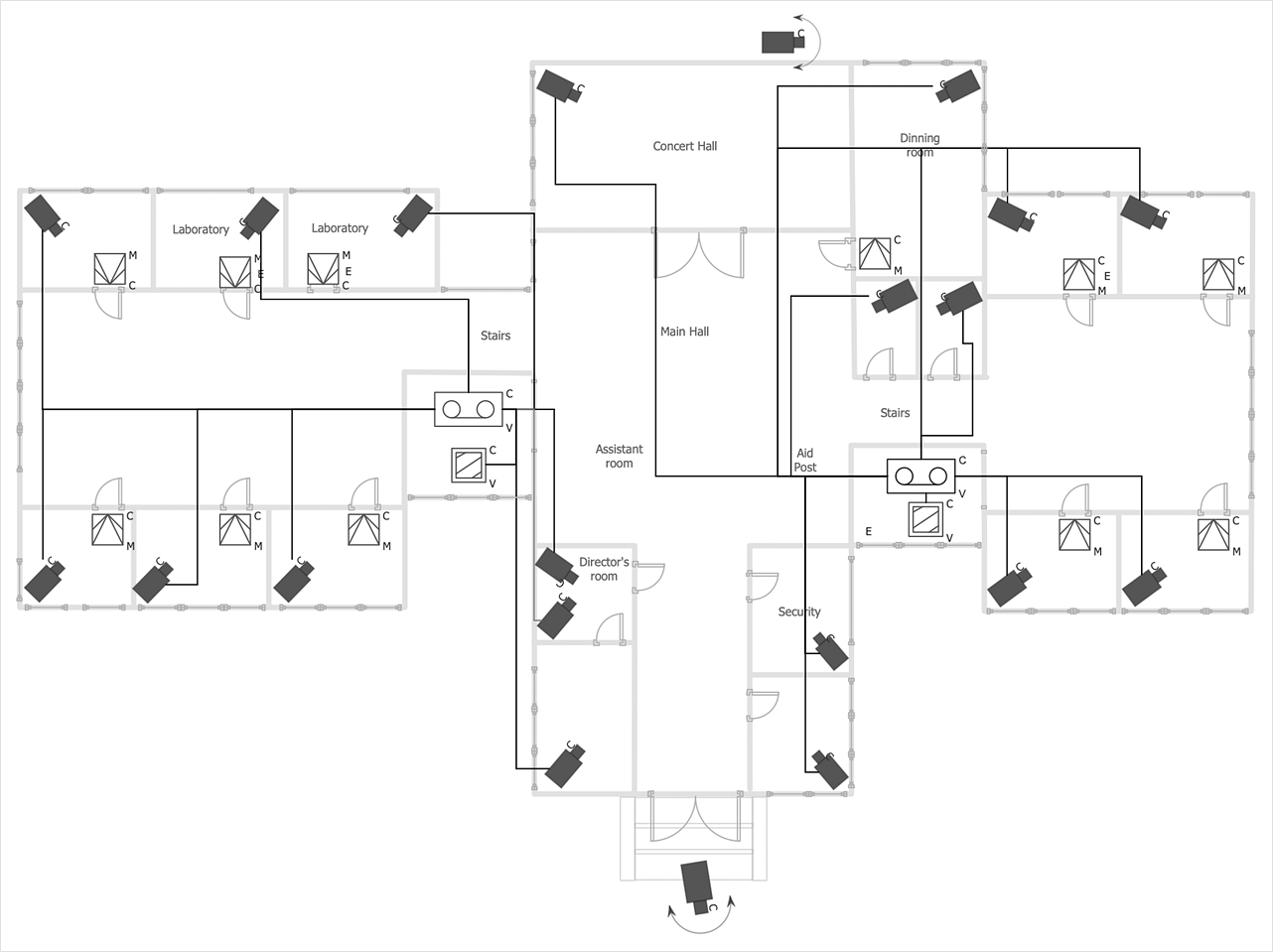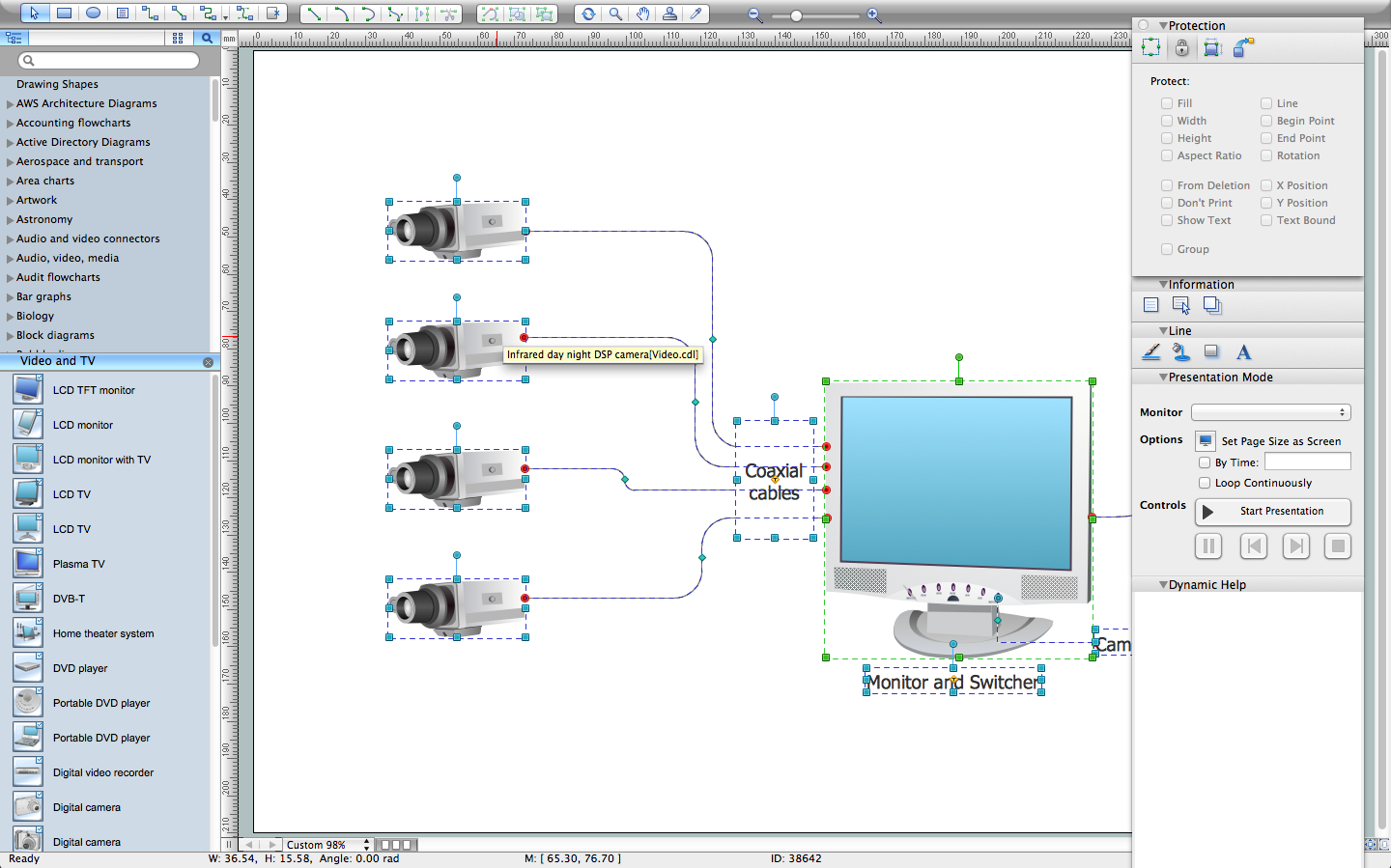HelpDesk
How to Create a CCTV Diagram
CCTV (Closed-circuit television) diagram is used to depict a system of video monitoring. The CCTV diagram provides video cameras placement strategy. CCTV diagram should include the scheme of strategic placement of video cameras, which capture and transmit videos to either a private network of monitors for real-time viewing or to a video recorder for later reference. CCTV is commonly used for surveillance and security purposes. Using ConceptDraw DIAGRAM with the Security and Access Plans Solution lets you create professional looking video surveillance CCTV system plans, security plans, and access schemes.
 Security and Access Plans
Security and Access Plans
The Security and Access Plans solution may be utilized in order to develop detailed equipment and cabling layout plans, blueprints, and wiring diagrams on internal and external security and access control systems, video surveillance and closed-circuit television (CCTV) systems. IT specialists, security managers, and other guards may use it to quickly design security plans and access plans, security chart, physical security plan, access chart, or access scheme on desire.
CCTV Network Diagram Software
The CCTV is the process that carried out using the video cameras for transmitting the signal to the specific location, on the limited set of monitors. We are talking about the video cameras that are used for monitoring on such guarded objects as airports, banks, stores, military objects, etc. CCTV equipment is also used in the industrial installations, for surveillance in the public places, for recording the video on the digital video recorders.
 IDEF Business Process Diagrams
IDEF Business Process Diagrams
Use the IDEF Business Process Diagrams solution to create effective database designs and object-oriented designs, following the integration definition methodology.
 ConceptDraw Solution Park
ConceptDraw Solution Park
ConceptDraw Solution Park collects graphic extensions, examples and learning materials
Electrical Engineering
Electrical engineering is a field of engineering that generally deals with the study and application of electricity, electronics, and electromagnetism. ConceptDraw DIAGRAM extended with Electrical Engineering Solution from the Industrial Engineering Area of ConceptDraw Solution Park is the best Electrical Engineering software. You have an excellent possibility to make sure this right now.
 Building Plans Area
Building Plans Area
The Building Plans Area collects solutions for drawing the building and site plans.
 Line Graphs
Line Graphs
How to draw a Line Graph with ease? The Line Graphs solution extends the capabilities of ConceptDraw DIAGRAM with professionally designed templates, samples, and a library of vector stencils for drawing perfect Line Graphs.
Network Glossary Definition
The network glossary contains a complete list of network, computer-related and technical terms in alphabetic order, explanations and definitions for them, among them there are words well known for you and also specific, rare-used, uncommon or newly introduced terms. This specialized glossary, also known as a vocabulary, is the best in its field and covers in details the various aspects of computer network technologies. This glossary was developed by specialists using the practical experience and many useful sources to help the ConceptDraw users in their work, you can read and learn it from the screen on-line or print, it can be also used as a perfect educational guide or tutorial. ConceptDraw DIAGRAM software extended with Computer and Networks solution is easy to draw various types of Network diagrams, Network topology diagrams, Computer networking schematics, Network maps, Cisco network topology, Computer network architecture, Wireless networks, Vehicular networks, Rack diagrams, Logical, Physical, Cable networks, etc. Desktop ConceptDraw DIAGRAM Software is a good Visio for Mac Os X replacement. It gives you rich productivity and quality of the produced diagrams.
- How To Create CCTV Network Diagram | CCTV Network Example ...
- Basic CCTV System Diagram . CCTV Network Diagram Example ...
- How to Create a CCTV Schematic Diagram Using Custom Library ...
- CCTV Surveillance System Diagram . CCTV Network Diagram ...
- Audio, Video , Media | How To Create CCTV Network Diagram ...
- How to Create a CCTV Diagram in ConceptDraw PRO | How To ...
- CCTV Surveillance System Diagram . CCTV Network Diagram ...
- Camera layout schematic | Design elements - Video | CCTV Network ...
- How To Create CCTV Network Diagram | CCTV Network Diagram ...
- CCTV Surveillance System Diagram . CCTV Network Diagram ...
- How To Create CCTV Network Diagram | How to Create a CCTV ...
- Electrical Diagram Software | Wiring Diagrams with ConceptDraw ...
- CCTV Surveillance System Diagram . CCTV Network Diagram ...
- How to Create a CCTV Schematic Diagram Using Custom Library ...
- How To Create CCTV Network Diagram | CCTV Surveillance ...
- How to Create a CCTV Diagram in ConceptDraw PRO | How To ...
- How to Work with Custom Properties | Design elements - Video ...
- Circuits and Logic Diagram Software | UML Diagram | Flowchart ...
- How to Create a CCTV Diagram in ConceptDraw PRO | How To ...
- Video surveillance scheme - School floor plan | Cisco Security ...



