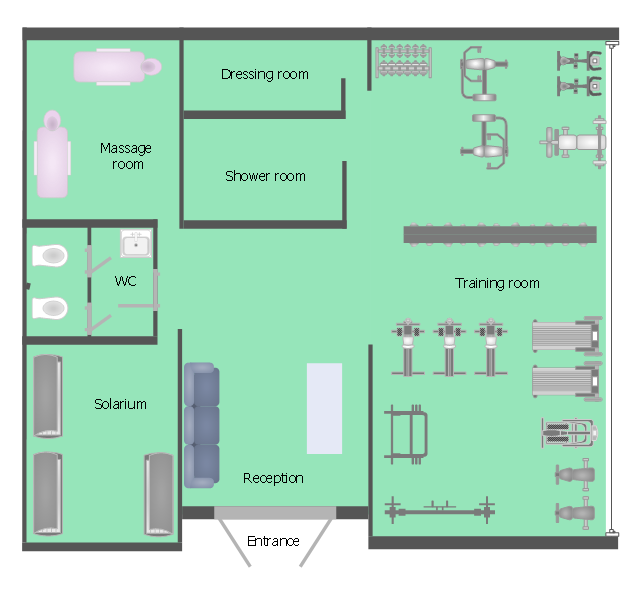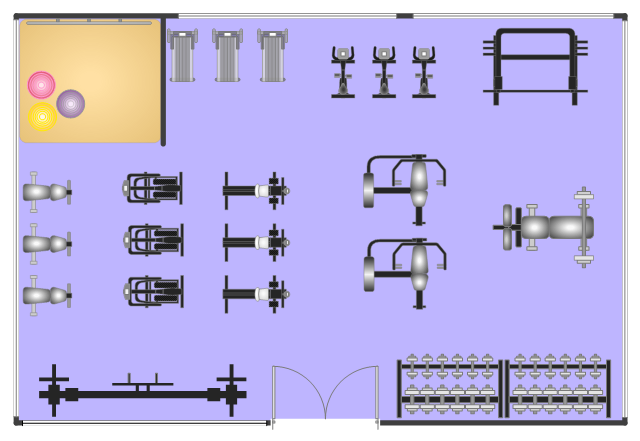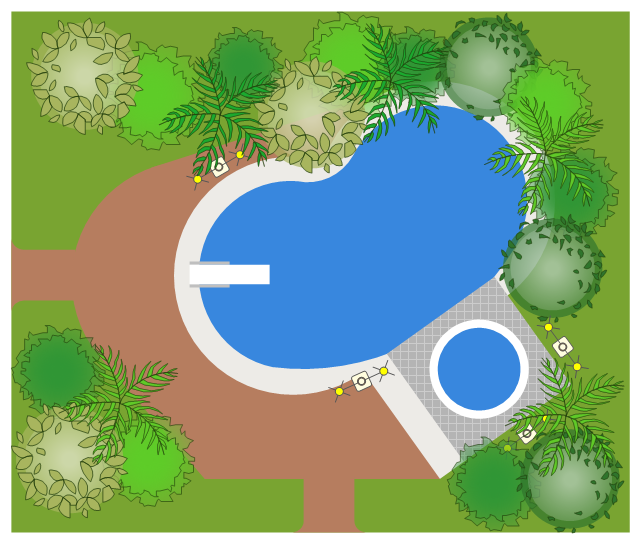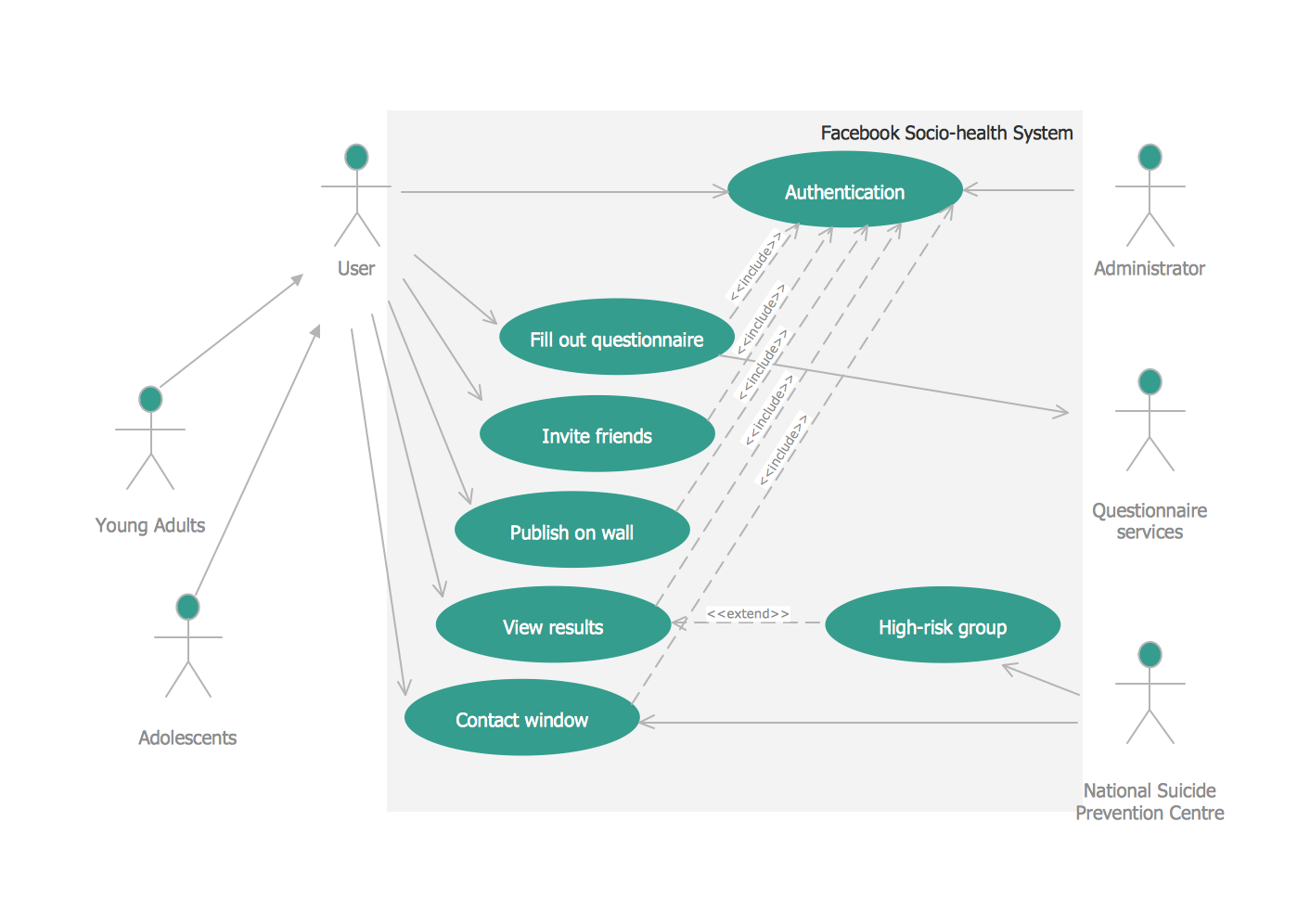This interior design sample shows the layout of exercise equipment, furniture and appliances on the gym floor plan.
"A health club (also known as a fitness club, fitness center, and commonly referred to as a gym) is a place which houses exercise equipment for the purpose of physical exercise. ...
Most health clubs have a main workout area, which primarily consists of free weights including dumbbells, barbells and exercise machines. ...
A cardio theater or cardio area includes many types of cardiovascular training-related equipment such as rowing machines, stationary exercise bikes, elliptical trainers and treadmills." [Health club. Wikipedia]
The interior design example "Gym floor plan" was created using the ConceptDraw PRO diagramming and vector drawing software extended with the Gym and Spa Area Plans solution from the Building Plans area of ConceptDraw Solution Park.
"A health club (also known as a fitness club, fitness center, and commonly referred to as a gym) is a place which houses exercise equipment for the purpose of physical exercise. ...
Most health clubs have a main workout area, which primarily consists of free weights including dumbbells, barbells and exercise machines. ...
A cardio theater or cardio area includes many types of cardiovascular training-related equipment such as rowing machines, stationary exercise bikes, elliptical trainers and treadmills." [Health club. Wikipedia]
The interior design example "Gym floor plan" was created using the ConceptDraw PRO diagramming and vector drawing software extended with the Gym and Spa Area Plans solution from the Building Plans area of ConceptDraw Solution Park.
This interior design sample depicts the layout of equipment, furniture and appliances on the gym floor plan.
"Exercise equipment is any apparatus or device used during physical activity to enhance the strength or conditioning effects of that exercise by providing either fixed or adjustable amounts of resistance, or to otherwise enhance the experience or outcome of an exercise routine.
Exercise equipment may also include such items as proper footgear, gloves, hydration equipment, etc.
It is important to use exercise equipment properly: inappropriate use of equipment can lead to injuries from mild to extreme." [Exercise equipment. Wikipedia]
The interior design example "Gym equipment layout floor plan" was created using the ConceptDraw PRO diagramming and vector drawing software extended with the Gym and Spa Area Plans solution from the Building Plans area of ConceptDraw Solution Park.
"Exercise equipment is any apparatus or device used during physical activity to enhance the strength or conditioning effects of that exercise by providing either fixed or adjustable amounts of resistance, or to otherwise enhance the experience or outcome of an exercise routine.
Exercise equipment may also include such items as proper footgear, gloves, hydration equipment, etc.
It is important to use exercise equipment properly: inappropriate use of equipment can lead to injuries from mild to extreme." [Exercise equipment. Wikipedia]
The interior design example "Gym equipment layout floor plan" was created using the ConceptDraw PRO diagramming and vector drawing software extended with the Gym and Spa Area Plans solution from the Building Plans area of ConceptDraw Solution Park.
This interior design sample visualizes the layout of exercise equipment, furniture and appliances on the gym floor plan.
"A health club (also known as a fitness club, fitness center, and commonly referred to as a gym) is a place which houses exercise equipment for the purpose of physical exercise. ...
Most health clubs have a main workout area, which primarily consists of free weights including dumbbells, barbells and exercise machines. This area often includes mirrors so that exercisers can monitor and maintain correct posture during their workout.
A gym which predominately or exclusively consists of free weights (dumbbells and barbells), as opposed to exercise machines, is sometimes referred to as a black-iron gym, after the traditional color of weight plates." [Health club. Wikipedia]
The interior design example "Gym layout plan" was created using the ConceptDraw PRO diagramming and vector drawing software extended with the Gym and Spa Area Plans solution from the Building Plans area of ConceptDraw Solution Park.
"A health club (also known as a fitness club, fitness center, and commonly referred to as a gym) is a place which houses exercise equipment for the purpose of physical exercise. ...
Most health clubs have a main workout area, which primarily consists of free weights including dumbbells, barbells and exercise machines. This area often includes mirrors so that exercisers can monitor and maintain correct posture during their workout.
A gym which predominately or exclusively consists of free weights (dumbbells and barbells), as opposed to exercise machines, is sometimes referred to as a black-iron gym, after the traditional color of weight plates." [Health club. Wikipedia]
The interior design example "Gym layout plan" was created using the ConceptDraw PRO diagramming and vector drawing software extended with the Gym and Spa Area Plans solution from the Building Plans area of ConceptDraw Solution Park.
This interior design sample shows the layout of free weights and exercise machines on the gym floor plan.
"Most health clubs have a main workout area, which primarily consists of free weights including dumbbells, barbells and exercise machines. This area often includes mirrors so that exercisers can monitor and maintain correct posture during their workout.
A gym which predominately or exclusively consists of free weights (dumbbells and barbells), as opposed to exercise machines, is sometimes referred to as a black-iron gym, after the traditional color of weight plates." [Health club. Wikipedia]
The floor plan example "Gym layout" was created using the ConceptDraw PRO diagramming and vector drawing software extended with the Gym and Spa Area Plans solution from the Building Plans area of ConceptDraw Solution Park.
"Most health clubs have a main workout area, which primarily consists of free weights including dumbbells, barbells and exercise machines. This area often includes mirrors so that exercisers can monitor and maintain correct posture during their workout.
A gym which predominately or exclusively consists of free weights (dumbbells and barbells), as opposed to exercise machines, is sometimes referred to as a black-iron gym, after the traditional color of weight plates." [Health club. Wikipedia]
The floor plan example "Gym layout" was created using the ConceptDraw PRO diagramming and vector drawing software extended with the Gym and Spa Area Plans solution from the Building Plans area of ConceptDraw Solution Park.
This interior design sample shows the layout of exercise equipment, furniture and appliances on the gym floor plan.
"A health club (also known as a fitness club, fitness centre, health spa, and commonly referred to as a gym) is a place which houses exercise equipment for the purpose of physical exercise. ...
Most health clubs have a main workout area, which primarily consists of free weights including dumbbells, barbells and exercise machines. This area often includes mirrors so that exercisers can monitor and maintain correct posture during their workout." [Health club. Wikipedia]
The interior design example "Fitness center floor plan" was created using the ConceptDraw PRO diagramming and vector drawing software extended with the Gym and Spa Area Plans solution from the Building Plans area of ConceptDraw Solution Park.
"A health club (also known as a fitness club, fitness centre, health spa, and commonly referred to as a gym) is a place which houses exercise equipment for the purpose of physical exercise. ...
Most health clubs have a main workout area, which primarily consists of free weights including dumbbells, barbells and exercise machines. This area often includes mirrors so that exercisers can monitor and maintain correct posture during their workout." [Health club. Wikipedia]
The interior design example "Fitness center floor plan" was created using the ConceptDraw PRO diagramming and vector drawing software extended with the Gym and Spa Area Plans solution from the Building Plans area of ConceptDraw Solution Park.
 Gym and Spa Area Plans
Gym and Spa Area Plans
Effective promotion of spa complexes, spa resorts, fitness centers, and gym rooms requires professional, detailed, illustrative and attractive spa floor plan, gym floor plan, and other fitness plans designs. They are designed to display common plans of premises, design, Spa furniture, gym and exercise equipment layout, and pools location.
This site plan sample shows the layout of swimming pool, outdoor lights, paths and trees on the outdoor fitness area.
"A swimming pool, swimming bath, wading pool, or paddling pool is a container that is filled with water to enable swimming or other leisure activities. ...
Many health clubs, fitness centers and private clubs, such as the YMCA, have pools used mostly for exercise or recreation. Many towns and cities provide public pools. Many hotels have pools available for their guests to use at their leisure. Educational facilities such as schools and universities occasionally have pools for physical education classes, recreational activities, leisure or competitive athletics such as swimming teams." [Swimming pool. Wikipedia]
The site plan example "Swimming pool" was created using the ConceptDraw PRO diagramming and vector drawing software extended with the Sport Field Plans solution from the Building Plans area of ConceptDraw Solution Park.
"A swimming pool, swimming bath, wading pool, or paddling pool is a container that is filled with water to enable swimming or other leisure activities. ...
Many health clubs, fitness centers and private clubs, such as the YMCA, have pools used mostly for exercise or recreation. Many towns and cities provide public pools. Many hotels have pools available for their guests to use at their leisure. Educational facilities such as schools and universities occasionally have pools for physical education classes, recreational activities, leisure or competitive athletics such as swimming teams." [Swimming pool. Wikipedia]
The site plan example "Swimming pool" was created using the ConceptDraw PRO diagramming and vector drawing software extended with the Sport Field Plans solution from the Building Plans area of ConceptDraw Solution Park.
 Reflected Ceiling Plans
Reflected Ceiling Plans
Reflected Ceiling Plans solution is effective tool for architects, designers, electricians, and other people which every day need convenient tool for representing their ceiling ideas. Use it to create without efforts professional Reflected Ceiling plans and Reflective Ceiling plans, showing the location of light fixtures, drywall or t-bar ceiling patterns, lighting panels, and HVAC grilles and diffusers that may be suspended from the ceiling.
 Fishbone Diagrams
Fishbone Diagrams
The Fishbone Diagrams solution extends ConceptDraw PRO v10 software with the ability to easily draw the Fishbone Diagrams (Ishikawa Diagrams) to clearly see the cause and effect analysis and also problem solving. The vector graphic diagrams produced using this solution can be used in whitepapers, presentations, datasheets, posters, and published technical material.
 Accounting Flowcharts
Accounting Flowcharts
Accounting Flowcharts solution extends ConceptDraw PRO software with templates, samples and library of vector stencils for drawing the accounting flow charts.
 Entity-Relationship Diagram (ERD)
Entity-Relationship Diagram (ERD)
Entity-Relationship Diagram (ERD) solution extends ConceptDraw PRO software with templates, samples and libraries of vector stencils from drawing the ER-diagrams by Chen's and crow’s foot notations.
 Bubble Diagrams
Bubble Diagrams
Bubble diagrams have enjoyed great success in software engineering, architecture, economics, medicine, landscape design, scientific and educational process, for ideas organization during brainstorming, for making business illustrations, presentations, planning, design, and strategy development. They are popular because of their simplicity and their powerful visual communication attributes.
UML Use Case Diagram Example Social Networking Sites Project
UML Diagrams Social Networking Sites Project. This sample was created in ConceptDraw PRO diagramming and vector drawing software using the UML Use Case Diagram library of the Rapid UML Solution from the Software Development area of ConceptDraw Solution Park. This sample shows the Facebook Socio-health system and is used at the projection and creating of the social networking sites.
 ATM UML Diagrams
ATM UML Diagrams
The ATM UML Diagrams solution lets you create ATM solutions and UML examples. Use ConceptDraw PRO as a UML diagram creator to visualize a banking system.
 Flowcharts
Flowcharts
The Flowcharts Solution for ConceptDraw PRO v10 is a comprehensive set of examples and samples in several different color themes for professionals that need to graphically represent a process. Solution value is added by basic flow chart template and shapes' library of Flowchart notation. ConceptDraw PRO flow chart creator lets one depict a processes of any complexity and length, as well design of the flowchart either vertically or horizontally.
- Health club floor plan
- Gym and Spa Area Plans | Fitness center floor plan | Health club ...
- Health club floor plan | Gym layout | Fitness center layout | Stationary ...
- Health club floor plan | Fitness center floor plan | Gym layout plan ...
- Health club floor plan | Fitness center floor plan | Interior Design ...
- Gym and Spa Area Plans
- Health club floor plan | Gym and Spa Area Plans | Gym layout plan ...
- Gym layout plan | Gym layout | Health club floor plan | Gym Workout ...
- Health club floor plan | Club House Toilet Floor Plan
- Fitness center floor plan | Gym layout plan | Health club floor plan ...
- Health club floor plan | Gym Workout Plan | Gym and Spa Area ...
- Fitness center floor plan | Health club floor plan | Gym layout plan ...
- Fitness center floor plan | Gym and Spa Area Plans | Health club ...
- Gym equipment layout floor plan | Health club floor plan | Gym layout ...
- Gym layout plan | Gym layout | Health club floor plan | Exercise ...
- Interior Design Site Plan - Design Elements | Health club floor plan ...
- Gym layout plan | Health club floor plan | Gym equipment layout floor ...
- Fitness center floor plan | Health club floor plan | Fitness center ...
- Health club floor plan | Gym layout plan | Gym and Spa Area Plans ...
- Health club floor plan






