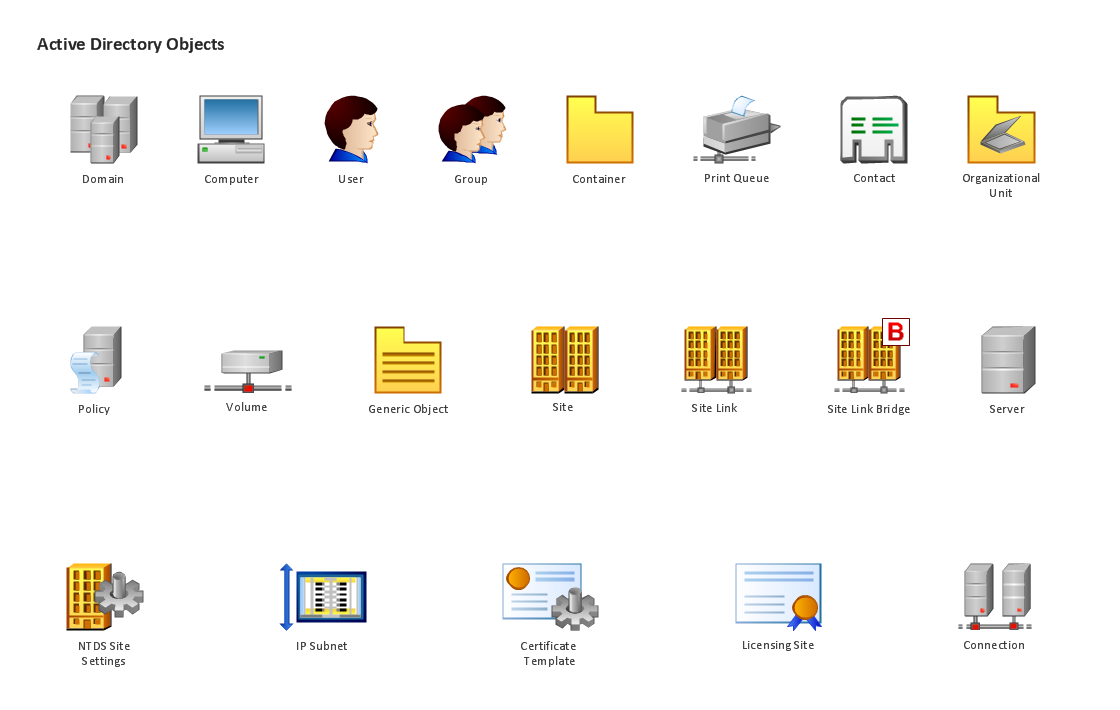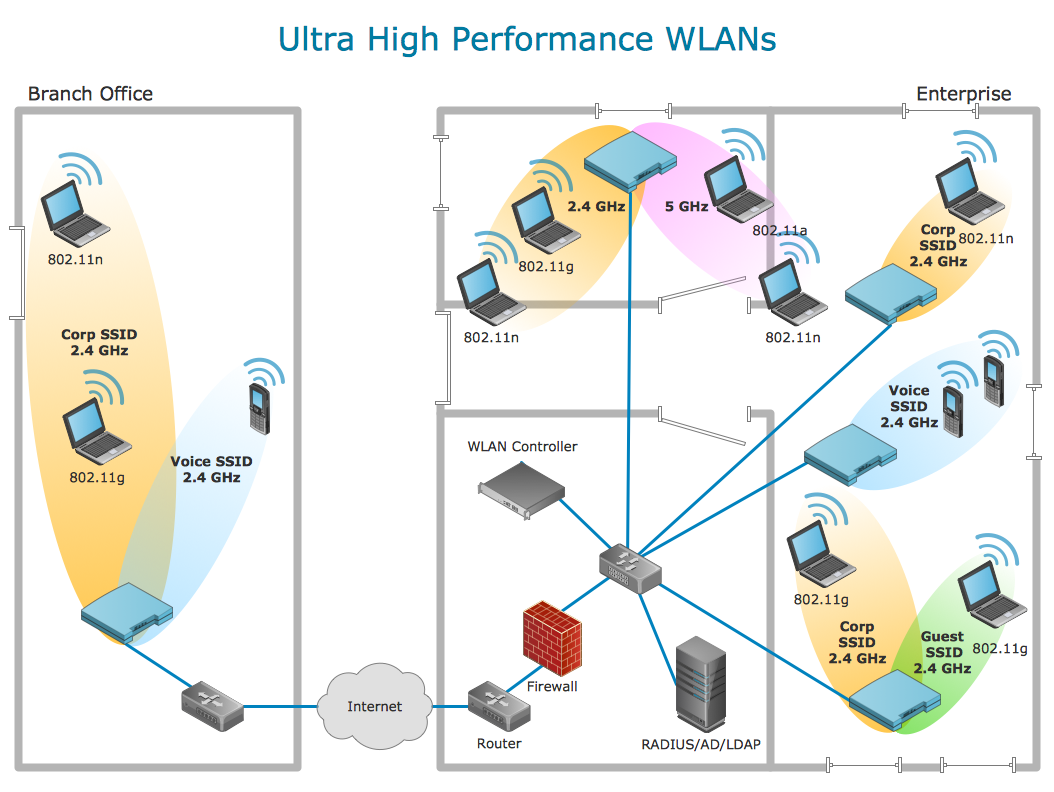HelpDesk
How to Draw a Floor Plan for Your Office
Designing the right office space is is an essential factor of business productivity. An office floor plan should reflect the needs of both employees and customers. ConceptDraw PRO allows you to draw the Floor Plan for your office using a special office equipment library as well as set of special objects that displays the sizes, corners, squares and other floor plan details.Design Element: Active Directory for Network Diagrams
ConceptDraw PRO is perfect for software designers and software developers who need to draw Active Directory Network Diagrams.
 Office Layout Plans
Office Layout Plans
Office layouts and office plans are a special category of building plans and are often an obligatory requirement for precise and correct construction, design and exploitation office premises and business buildings. Designers and architects strive to make office plans and office floor plans simple and accurate, but at the same time unique, elegant, creative, and even extraordinary to easily increase the effectiveness of the work while attracting a large number of clients.
HelpDesk
How to Design a Site Plan Using ConceptDraw PRO
Site planning is one of the important initial points in an architectural planning and preparing engineering building documentation. Building Site plan refers to the landscape design. It involves building placement, parking, vehicular circulation, privacy, security, drainage, and other facilities. Making a site plan architect should design the optimal location and develop a plan that works within current urban environment. ConceptDraw PRO provide a complete building-site planning solution. The Building Site Plans Solution includes libraries that are tailored for site planning for residential buildings as well as for various public buildings.Using Remote Networking Diagrams
Remote Networking - We explain the method most people use to connect to the Internet.
 Floor Plans
Floor Plans
Construction, repair and remodeling of the home, flat, office, or any other building or premise begins with the development of detailed building plan and floor plans. Correct and quick visualization of the building ideas is important for further construction of any building.
- Draw The Front Office Desk Layout In Hotel
- Front Office Layout Drawing
- Front Office Equipments Drawing
- Interior Design Office Layout Plan Design Element | Building ...
- Interior Design Office Layout Plan Design Element | Restaurant ...
- Interior Design Office Layout Plan Design Element | How to Draw an ...
- Front Office Layout And Equipments
- Interior Design Office Layout Plan Design Element | Front Office ...
- Interior Design Office Layout Plan Design Element | Design ...
- Interior Design Office Layout Plan Design Element | Illustrate the ...
- Interior Design Office Layout Plan Design Element | Illustrate the ...
- Interior Design Office Layout Plan Design Element | Design ...
- Interior Design Office Layout Plan Design Element | Store Layout ...
- Front Office Layout
- Interior Design Office Layout Plan Design Element | How To use ...
- Interior Design Office Layout Plan Design Element | Restaurant ...
- Interior Design Office Layout Plan Design Element | Office Layout ...
- Interior Design Office Layout Plan Design Element | Hotel Network ...
- Interior Design Office Layout Plan Design Element | Store Layout ...



