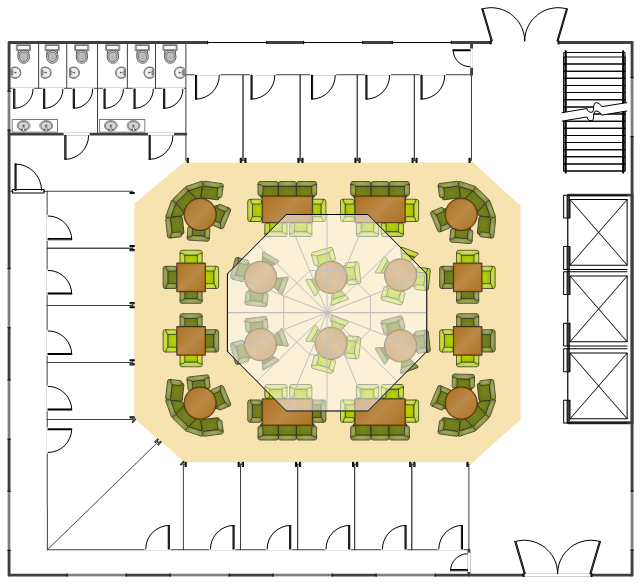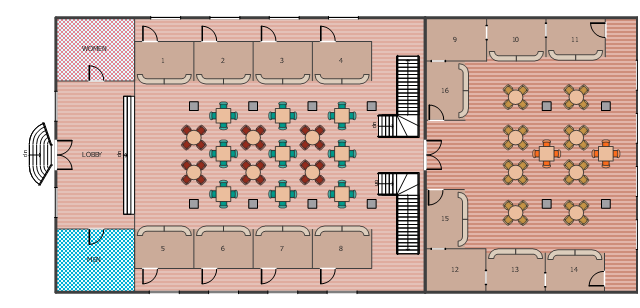Food Court
Food courts are one of the most rapidly developing areas of the restaurant business. ConceptDraw PRO diagramming and vector drawing software offers a Food Court solution from the Food and Beverage area with wide capabilities for planning, design, developing and advertising of a Food Court.Building Drawing Software for Design Seating Plan
A Seating Plan is a scheme that illustrates the arrangement of seats on the plan of specific place. The seats can be located separately or grouped in rows like in stadiums. Usually they are numerated allowing spectators to choose them beforehand and have a guaranteed seat. It is especially useful for cinemas and theaters, where the places differ according to their price range. When all seatings are equal, it is used the open seating scheme and each client can choose any free seat. Each of these seating systems has many own advantages, it is also possible to mix them. Seating Plans, Schemes and Drawings are popular and widely used for purchase and sale the entering tickets to theatres, cinemas, stadiums, trains, airplanes, etc. They are also useful for beforehand planning and assignment the seats on weddings, banquets, and other events. ConceptDraw PRO enhanced with Seating Plans solution offers the helpful building drawing software tools for design Seating Plan using the predesigned templates and vector elements of doors, windows, walls, seats, etc.
 Food Court
Food Court
Use the Food Court solution to create food art. Pictures of food can be designed using libraries of food images, fruit art and pictures of vegetables.
 Cafe and Restaurant Floor Plans
Cafe and Restaurant Floor Plans
Restaurants and cafes are popular places for recreation, relaxation, and are the scene for many impressions and memories, so their construction and design requires special attention. Restaurants must to be projected and constructed to be comfortable and e
This floor plan example represent the food court furniture layout.
"A food court (in Asia-Pacific also called food hall) is generally an indoor plaza or common area within a facility that is contiguous with the counters of multiple food vendors and provides a common area for self-serve dinner.
Food courts may be found in shopping malls, airports, and parks. In various regions (such as Asia, the Americas, and Africa), it may be a standalone development. In some places of learning such as high schools and universities, food courts have also come to replace or complement traditional cafeterias." [Food court. Wikipedia]
The floor plan example "Food court" was created using ConceptDraw PRO diagramming and vector drawing software extended with the Floor Plans solution from the Building Plans area of ConceptDraw Solution Park.
"A food court (in Asia-Pacific also called food hall) is generally an indoor plaza or common area within a facility that is contiguous with the counters of multiple food vendors and provides a common area for self-serve dinner.
Food courts may be found in shopping malls, airports, and parks. In various regions (such as Asia, the Americas, and Africa), it may be a standalone development. In some places of learning such as high schools and universities, food courts have also come to replace or complement traditional cafeterias." [Food court. Wikipedia]
The floor plan example "Food court" was created using ConceptDraw PRO diagramming and vector drawing software extended with the Floor Plans solution from the Building Plans area of ConceptDraw Solution Park.
 Floor Plans
Floor Plans
Construction, repair and remodeling of the home, flat, office, or any other building or premise begins with the development of detailed building plan and floor plans. Correct and quick visualization of the building ideas is important for further construction of any building.
This floor plan sample shows food court equipment and furniture layout.
"A food court (in Asia-Pacific also called food hall or hawker centre) is generally an indoor plaza or common area within a facility that is contiguous with the counters of multiple food vendors and provides a common area for self-serve dinner.
Food courts may be found in shopping malls, airports, and parks. In various regions (such as Asia, the Americas, and Africa), it may be a standalone development. In some places of learning such as high schools and universities, food courts have also come to replace or complement traditional cafeterias." [Food court. Wikipedia]
The floor plan example "Food Court Plan" was created using the ConceptDraw PRO software extended with the Cafe and Restaurant solution from the Building Plans area of ConceptDraw Solution Park.
"A food court (in Asia-Pacific also called food hall or hawker centre) is generally an indoor plaza or common area within a facility that is contiguous with the counters of multiple food vendors and provides a common area for self-serve dinner.
Food courts may be found in shopping malls, airports, and parks. In various regions (such as Asia, the Americas, and Africa), it may be a standalone development. In some places of learning such as high schools and universities, food courts have also come to replace or complement traditional cafeterias." [Food court. Wikipedia]
The floor plan example "Food Court Plan" was created using the ConceptDraw PRO software extended with the Cafe and Restaurant solution from the Building Plans area of ConceptDraw Solution Park.
 Sport Field Plans
Sport Field Plans
Construction of sport complex, playgrounds, sport school, sport grounds and fields assumes creation clear plans, layouts, or sketches. In many cases you need represent on the plan multitude of details, including dimensions, placement of bleachers, lighting, considering important sport aspects and other special things.
Interior Design Shipping and Receiving - Design Elements
Create port terminal plans use the appropriate stencils with shipping and receiving design element.How To use Landscape Design Software
Creation great-looking or even impressive landscape designs is a great labour and real art. There are required the fundamental knowledge in design field, architecture and construction, and also in other special fields, such as plant growing, history, culture, philosophy, etc. Moreover, you need to have good artistic abilities for achievement success in landscape design. All these nuances create the impression that it is incredibly complex process, but ConceptDraw PRO aims to radically change your opinion and make you closer to the realization of your dream. Now thanks to the Landscape & Garden solution included to the Building Plans area of ConceptDraw Solution Park, you can fully concentrate on the creation the masterpieces in landscape design, without worrying about drawing process. Powerful drawing tools and included numerous collection of samples, templates and pre-designed vector objects are helpful for creation Landscape designs and Landscape plans of any complexity and style, they help you unlock your creativity and design easily the lively garden.- Basketball Court Dimensions | Playground Layout | Food Court ...
- Design elements - Basketball courts | Food Court | Seating Plans ...
- Food Court | Cafe and Restaurant Floor Plans | Floor Plans | Layout ...
- Basketball Court Dimensions | Food Court | Basketball courts ...
- Food Court | Floor Plans | Basketball | Covered Court Floor Plan
- Playground plan | Food Court | Building Plans Area | Required Lot ...
- Food Court | Wireless Networks | Shopping Mall Floor Plan With ...
- Basketball Court Dimensions | Ice Hockey Rink Dimensions | Sport ...
- Food Court | Sport Field Plans | Bubble diagrams in Landscape ...





