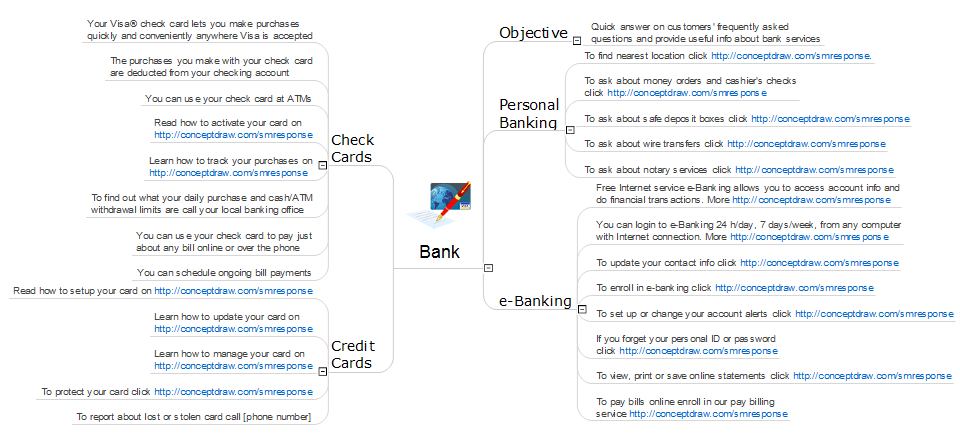What Is an Action Mind Map
Interactive tool helps you find the appropriate response to social media mentions quickly.Emergency Plan
The Fire Emergency Plan illustrates the scheme of the building and location of the main and fire exits for a safe evacuation, and clearly defines directions to them on the plan. Fire Emergency Plans are constructed on the case of unexpected or emergency situations, fires, hazardous leaks, natural disasters, and other sudden events. They must to be obligatorily on the plain sight at every building and on each floor, at living houses and apartments, schools and universities, medical centers, clinics and hospitals, office buildings, banks, cafes, restaurants, and also at all other public buildings and institutions. The Evacuation plans and Emergency Plans preliminary designed in ConceptDraw PRO software help employees and family members when some emergency events happen and let avoid the accidents and sad consequences, prevent injuries and fatalities, allow reduce damages and speed the work resumption. Start drawing emergency blueprint from floor bounds, then add the inner walls and doors, and finally use bright arrows to visually show evacuation directions to fire exits. ConceptDraw is a serious alternative to Visio. It's a desktop based solution aimed at professional designers working in CAD environments. It is also a good option for those who work between Mac and PC because one license is valid for both.
How to draw Metro Map style infographics? Moscow, New York, Los Angeles, London
The solution handles designs of any complexity, and the comprehensive library covers all key aspects of a transportation system. To further enhance your map design, there is the option to embed links, that can display station images or other relevant, important information. We have also included a set of samples in the solution, that show the possible real-world application — complex tube systems including the London Tube and New York City Subway show the level of detail possible when using the Metro Map Solution.How To Create Restaurant Floor Plan in Minutes
Developing Floor Plans, Design Drawings, Plans of Furniture Placement for restaurants and cafes is one of the most responsible and important steps at their construction and designing. Selection of favorable design, the right style of furniture and decors largely determine the success and atmosphere of the institution. The restaurant floor planner ConceptDraw PRO is a perfect choice for architects and designers. Enhanced with Cafe and Restaurant Floor Plans solution it offers a lot of extensive vector symbol libraries and building plan elements for drawing Restaurant floor plans, Restaurant layouts, Restaurant furniture layouts, Cafe floor plans, Bar area floor plan, Fast food restaurant plan, etc. With ConceptDraw PRO you don't need to be an artist to create great-looking restaurant floor plan drawings in minutes, all needed drawing tools are delivered by Building Plans area solutions. Construct your own general plan of restaurant's premises, choose the furniture for your taste from the Cafe and Restaurant Floor Plans solution libraries and arrange it on the plan as you desire fast and easy. ConceptDraw PRO has many of the features found in Visio for Mac such as Drawing, Connection, Shape and Editing Tools.
- Project management life cycle - Flowchart | Process Flowchart ...
- Sample Project Flowchart . Flowchart Examples | Flowchart ...
- Process Flowchart | Top 5 Android Flow Chart Apps | Bio Flowchart ...
- Property Management Examples | HR Management Software | Land ...
- Sample Project Flowchart . Flowchart Examples | Flowchart ...
- Management Flow Chart Examples
- Product life cycle process - Flowchart | Life cycle analysis - Ring ...
- Program to Make Flow Chart | Project management life cycle ...
- Process Flowchart | Total Quality Management Value | Top iPad ...
- Draw Flowcharts with ConceptDraw | Good Flow Chart app for Mac ...
- Project management life cycle - Flowchart | Basic Diagramming ...
- Top 5 Android Flow Chart Apps | Army Flow Charts | Bio Flowchart ...
- Top 5 Android Flow Chart Apps | Flowchart Software | Good Flow ...
- How to Draw an Organization Chart | Top 5 Android Flow Chart ...
- Process Flowchart | Top iPad Business Process Diagrams Apps ...
- Top 5 Android Flow Chart Apps | DroidDia prime | Good Flow Chart ...
- Sample Project Flowchart . Flowchart Examples | Flowchart ...
- Risk management - Concept map | The Best Flowchart Software ...
- Linux Audit Flowchart Example . Flowchart Examples | Basic Audit ...
- Process Flowchart | Sales Growth. Bar Graphs Example | Top 5 ...



