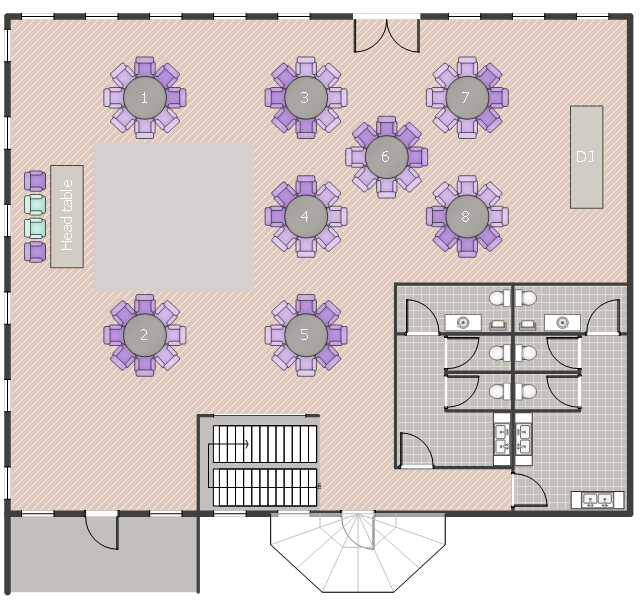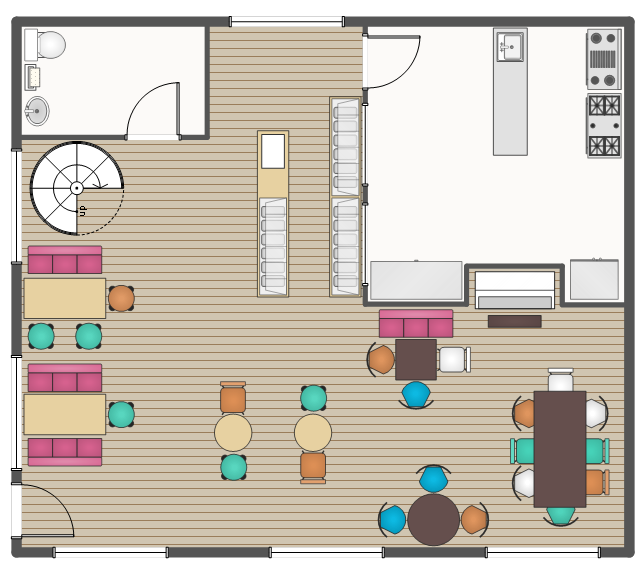Gym Floor Plan
ConceptDraw DIAGRAM extended with Gym and Spa Area Plans solution from Building Plans area of ConceptDraw Solution Park is ideal software for quick and simple drawing professional looking Gym Floor Plan.Building Plans with ConceptDraw DIAGRAM
If it is necessary for you to create the building plan you can draw it manually on the sheet of paper, but also you can use special software. With the help of ConceptDraw you can create the building plan of any difficulty. Thanks to special templates and objects libraries this won't take you much time and won't demand special skills.This floor plan sample shows wedding reception furniture layout.
"A wedding reception is a party usually held after the completion of a marriage ceremony as hospitality for those who have attended the wedding, hence the name reception: the couple receives society, in the form of family and friends, for the first time as a married couple. Hosts provide their choice of food and drink, although a wedding cake is popular. ...
Typical locations for wedding celebrations now include hotel ballrooms, banquet halls, wedding venues, community halls, social halls at the church or other sacred place where the wedding ceremony took place, and, particularly for smaller weddings, restaurants and garden parties at home. There are also many small businesses that specialize in providing places for wedding ceremonies and celebrations." [Wedding reception. Wikipedia]
The furniture layout example "Wedding Floor Plan" was created using the ConceptDraw PRO software extended with the Cafe and Restaurant solution from the Building Plans area of ConceptDraw Solution Park.
"A wedding reception is a party usually held after the completion of a marriage ceremony as hospitality for those who have attended the wedding, hence the name reception: the couple receives society, in the form of family and friends, for the first time as a married couple. Hosts provide their choice of food and drink, although a wedding cake is popular. ...
Typical locations for wedding celebrations now include hotel ballrooms, banquet halls, wedding venues, community halls, social halls at the church or other sacred place where the wedding ceremony took place, and, particularly for smaller weddings, restaurants and garden parties at home. There are also many small businesses that specialize in providing places for wedding ceremonies and celebrations." [Wedding reception. Wikipedia]
The furniture layout example "Wedding Floor Plan" was created using the ConceptDraw PRO software extended with the Cafe and Restaurant solution from the Building Plans area of ConceptDraw Solution Park.
This floor plan sample shows fast food restaurant equipment and furniture layout.
"A fast food restaurant, also known as a quick service restaurant (QSR) within the industry, is a specific type of restaurant that serves fast food cuisine and has minimal table service. The food served in fast food restaurants is typically part of a "meat-sweet diet", offered from a limited menu, cooked in bulk in advance and kept hot, finished and packaged to order, and usually available for take away, though seating may be provided. Fast food restaurants are typically part of a restaurant chain or franchise operation that provisions standardized ingredients and/ or partially prepared foods and supplies to each restaurant through controlled supply channels." [Fast food restaurant. Wikipedia]
The floor plan example "Fast Food Restaurant Plan" was created using the ConceptDraw PRO software extended with the Cafe and Restaurant solution from the Building Plans area of ConceptDraw Solution Park.
"A fast food restaurant, also known as a quick service restaurant (QSR) within the industry, is a specific type of restaurant that serves fast food cuisine and has minimal table service. The food served in fast food restaurants is typically part of a "meat-sweet diet", offered from a limited menu, cooked in bulk in advance and kept hot, finished and packaged to order, and usually available for take away, though seating may be provided. Fast food restaurants are typically part of a restaurant chain or franchise operation that provisions standardized ingredients and/ or partially prepared foods and supplies to each restaurant through controlled supply channels." [Fast food restaurant. Wikipedia]
The floor plan example "Fast Food Restaurant Plan" was created using the ConceptDraw PRO software extended with the Cafe and Restaurant solution from the Building Plans area of ConceptDraw Solution Park.
Restaurant Floor Plan Software
The restaurant is a beautiful place for relax and recreation. But not all the restaurants are popular. What is the secret of popularity and active visiting of some restaurant? People pay special attention for design and atmosphere, they must be pleasant and unique. All design elements, correct planning and furniture layout, location of the main hall and kitchen, beautiful music and good service, delicious dishes, create an unforgettable atmosphere of comfort, harmony, and convenience. Having a powerful ConceptDraw DIAGRAM software extended with Cafe and Restaurant Plans solution from Building Plans Area of ConceptDraw Solution Park, you can create your unique and successful Restaurant Floor plans, Restaurant layouts, and Restaurant designs in a few minutes. This solution includes a lot of Restaurant floor plan samples, examples, templates, and variety of libraries with professionally designed vector objects of different furniture, appliances, and other restaurant design elements helpful for fast and easy drawing Floor plan of restaurant.Interior Design. Office Layout Plan Design Element
Lucky interior design is an integral part of succesful work at office. The important challenge in office design planning is to find a balance between two main office activities: concentration and communication. Primarily you need to determine with a type of office space, this can be an open space or separate rooms. The first type is more suitable for communication and rapid interaction. That's why open offices and combined spaces are modern types of work space and often used, especially for private offices. Traditional office basically represents separate rooms arranged along the corridor. It is applied for the companies with small number of people or for enterprises divided on separate departments, and is practically inapplicable for teamwork. ConceptDraw DIAGRAM diagramming and vector drawing software extended with Office Layout Plans solution offers a lot of vector stencils libraries with design elements of office furniture and equipment for effective office interior design and office space planning, for easy creation Office Floor Plans and Office Layout Plans. Use ConceptDraw DIAGRAM to visualize process flowcharts, network architecture and program workflows like Visio for Mac and even more. The software can be used with different fields like business, engineering and construction, etc.
How To Draw Building Plans
Building Plan is the basis for implementation construction and repair works. Creation of Building Plans is the main purpose of architects and designers. They are required and even obligatory for builders to accurately implement your wishes and ideas during the building, designing or redesigning your home, flat, office, or any other premise. ConceptDraw DIAGRAM is a powerful quick building plan software for creating great-looking Office layouts, Home floor plans, Commercial floor plans, Storage building plans, Expo and Shopping mall building plans, School and Training building plans, Cafe or Restaurant plans, Gym and Spa area plans, Sport field plans, House interior designs, Electric and Telecom building plans, Fire and Emergency plans, HVAC plans, Security and Access plans, Plumbing and Piping plans, Plant layouts, etc. Use helpful samples, templates and variety of libraries with numerous building design elements from Floor Plans solution for ConceptDraw DIAGRAM software to facilitate design drawing process.Cafe Design
Cafes and restaurants are the places for relax and recreation, so the most important is their design and atmosphere of comfort, harmony, and uniqueness. So Cafe Design requires great creativity and efforts from the designers. ConceptDraw DIAGRAM software extended with Cafe and Restaurant Floor Plan solution from the Building Plans area of ConceptDraw Solution Park is the most simple way of displaying your Cafe Design ideas and plans first on the computer screen, and then on the paper.Spa Floor Plan
Designing Spa Floor Plan? What can be easier for ConceptDraw DIAGRAM users? Use the tools of Gym and Spa Area Plans solution from Building Plans area of ConceptDraw Solution Park to depict any of your ideas for the Spa Floor Plan.How To Create Restaurant Floor Plan in Minutes
Developing Floor Plans, Design Drawings, Plans of Furniture Placement for restaurants and cafes is one of the most responsible and important steps at their construction and designing. Selection of favorable design, the right style of furniture and decors largely determine the success and atmosphere of the institution. The restaurant floor planner ConceptDraw DIAGRAM is a perfect choice for architects and designers. Enhanced with Cafe and Restaurant Floor Plans solution it offers a lot of extensive vector symbol libraries and building plan elements for drawing Restaurant floor plans, Restaurant layouts, Restaurant furniture layouts, Cafe floor plans, Bar area floor plan, Fast food restaurant plan, etc. With ConceptDraw DIAGRAM you don't need to be an artist to create great-looking restaurant floor plan drawings in minutes, all needed drawing tools are delivered by Building Plans area solutions. Construct your own general plan of restaurant's premises, choose the furniture for your taste from the Cafe and Restaurant Floor Plans solution libraries and arrange it on the plan as you desire fast and easy. ConceptDraw DIAGRAM has many of the features found in Visio for Mac such as Drawing, Connection, Shape and Editing Tools.
- How To Create Restaurant Floor Plan in Minutes | Chart Paper For ...
- Blueprint Software | How To Create Restaurant Floor Plan in ...
- Security system floor plan | Bathroom - Vector stencils library ...
- Basketball Court Dimensions | Hotel Plan . Hotel Plan Examples ...
- Percentage Spider Chart | How To Create Restaurant Floor Plan in ...
- Basketball | Sport Field Plans | School and Training Plans | Concept ...
- Sport Field Plans | Seating Plans | Create Sophisticated ...
- Hotel floor plan | Office equipment - Vector stencils library | Design ...
- Bubble diagrams in Landscape Design with ConceptDraw PRO ...
- School layout - Vector stencils library | Marketing - Vector stencils ...









