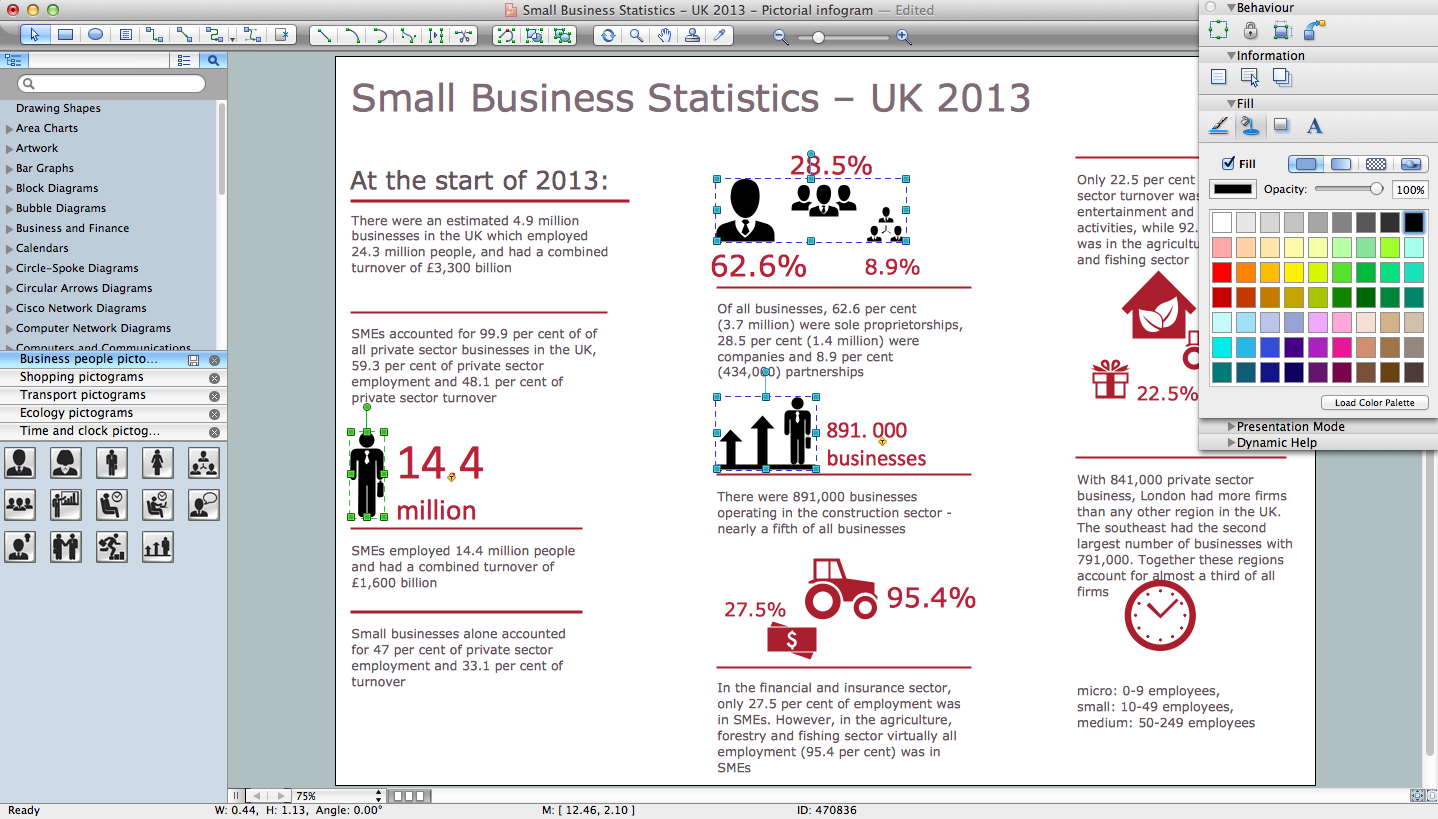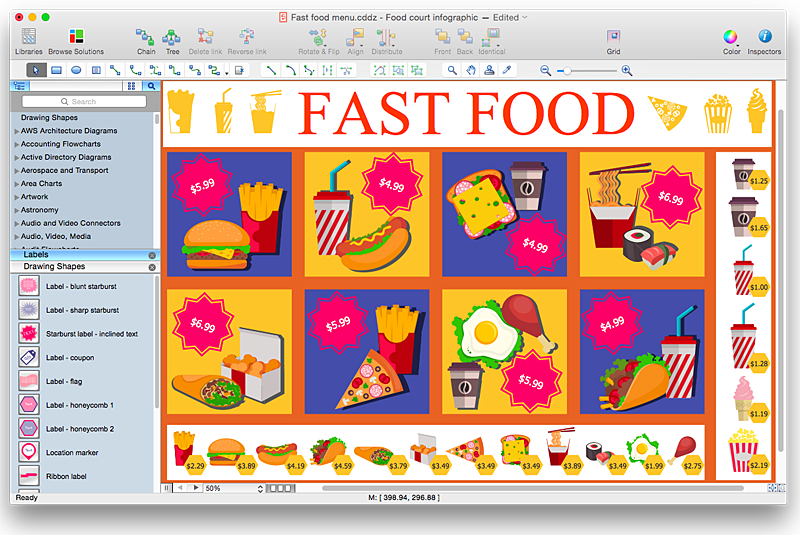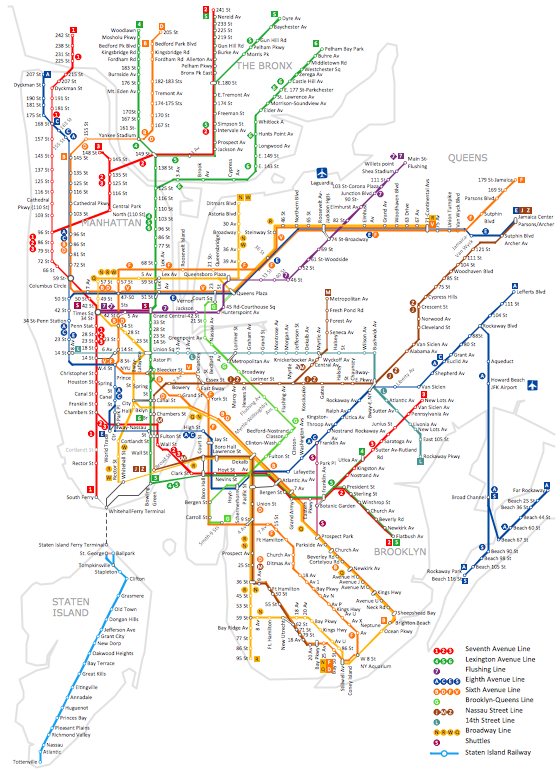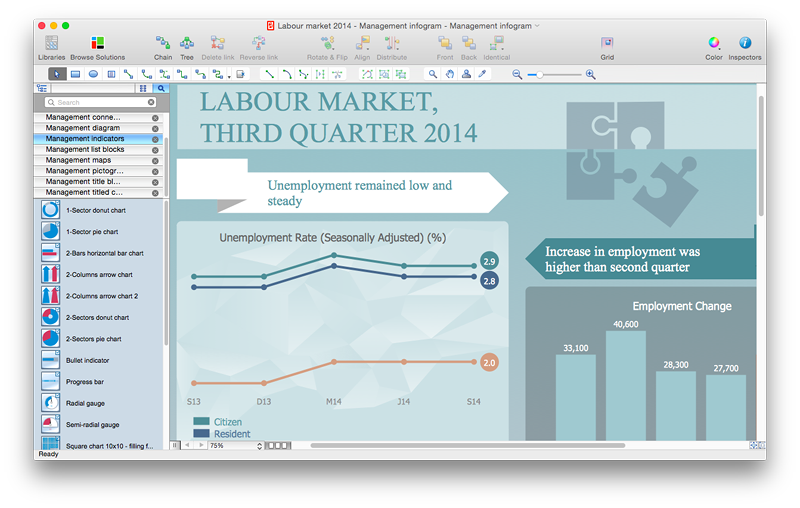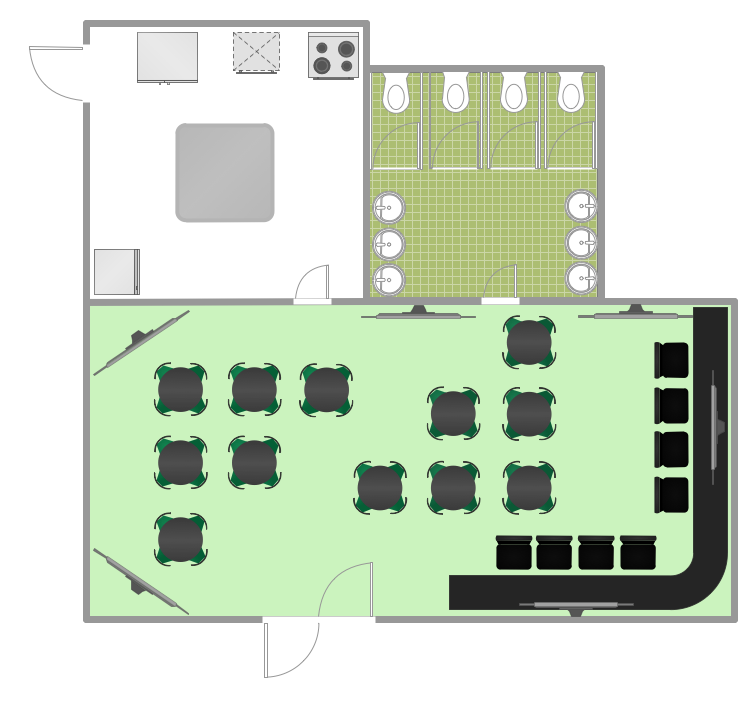Subway infographic design elements - software tools
Subway infographic design elements of MetroMap and ConceptDraw software tools.
 Cafe and Restaurant Floor Plans
Cafe and Restaurant Floor Plans
Restaurants and cafes are popular places for recreation, relaxation, and are the scene for many impressions and memories, so their construction and design requires special attention. Restaurants must to be projected and constructed to be comfortable and e
Basic Diagramming
Create flowcharts, organizational charts, bar charts, line graphs, and more with ConceptDraw PRO.
How to Draw Pictorial Chart. How to Use Infograms
How to draw pictorial chart quick, easy and effective? ConceptDraw PRO offers the unique Pictorial Infographics Solution that will help you! Pictorial Infographics solution contains large number of libraries with variety of predesigned vector pictograms that allows you design infographics in minutes. There are available 10 libraries with 197 vector pictograms.HelpDesk
How to Design a Fast-Food Restaurant Menu Using ConceptDraw PRO
Food menus are a crucial part in catering business. When designing your menu for a fast-food restaurant, you want to create a list of meals that which looks professional and attractive. Just the image of a food, will get guests a pleasant expectation. Adds use the best images to present tempting dishes. Restaurants and fast-food joints add images of their best dishes to the menu — even if what you see isn't always exactly what you get!The ConceptDraw Food Court solution provides users with collection of library objects and example drawings for ConceptDraw PRO makes short work of drawing professional visualizations related to catering business.
How to draw Metro Map style infographics? (New York)
How to draw Metro Map style infographics of New York subway. New York Subway has a long history starting on October 27, 1904. Since the opening many agencies have provided schemes of the subway system. At present time are 34 lines in use. This page present New York City subway map construct with Metro Map Solution in Conceptdraw PRO software. This is a one-click tool to add stations to the map. It lets you control the direction in which you create new stations, change lengths, and add text labels and icons. It contains Lines, Stations, and Landmarks objectsHelpDesk
How to Create Management Infographics Using ConceptDraw PRO
Management might want to communicate a basic workflow for each division of the company, visualise business strategy and decision processes, or display a certain business training concept. In this case, an infographic can be more text heavy, and use illustrations to establish a timeline, process, or step-by-step sequence of events.ConceptDraw PRO can be used as a tool for creating management infographics. It allows you to draw infographics quickly and easily using the special templates and vector stencils libraries. Infographics can be used to quickly communicate a message, to simplify the presentation of large amounts of data, to see data patterns and relationships, and to monitor changes in variables over time. It can contain bar graphs, pie charts, histograms, line charts, e.t.c.
 Spatial Infographics
Spatial Infographics
Spatial infographics solution extends ConceptDraw PRO software with infographic samples, map templates and vector stencils libraries with design elements for drawing spatial information graphics.
HelpDesk
How to Design a Restaurant Floor Plan
Someone might think that creating a plan of cafe or restaurant is quite simple. But in fact it is a real art. You need to make it not only beautiful, but also convenient for visitors. Today, restaurants and cafes are not only the places, where people eat, but a places for business meetings, and recreation. Therefore, a well-designed project of the restaurant (cafe, bar) leads to successful sales and good incomes. The ConceptDraw Cafe and Restaurant Floor Plan solution includes libraries that are tailored for Cafe and Restaurants floor plans and interiors.- Restaurant Floor Plans Samples | SWOT Sample in Computers ...
- Fast food restaurant menu prices | Fastfood cafe | How to Create ...
- Food infogram - Reducing sodium | Fast food restaurant menu ...
- Fast food bar | How To Create Restaurant Floor Plan in Minutes ...
- How To Create Restaurant Floor Plan in Minutes | Design Pictorial ...
- Design elements - Fast food | Fast food bar | Fastfood cafe | Fast Food
- Basic Diagramming | Winter Sports. Olympic Games Infographics ...
- Winter Sports Vector Clipart. Medal Map. Spatial Infographics | Mind ...
- How to Design a Fast - Food Restaurant Menu Using ConceptDraw
- Fast food restaurant menu prices | How to Design a Fast-Food ...
- How to Design a Fast-Food Restaurant Menu Using ConceptDraw
- Fast food menu | How To Create Restaurant Floor Plan in Minutes ...
- How to Design a Food-related Infographics Using ConceptDraw ...
- Sales Growth. Bar Graphs Example | How To Create Restaurant ...
- Fast food restaurant menu prices | French Fries Menu Example
- How to Design a Fast-Food Restaurant Menu Using ConceptDraw ...
- Food Court | Health Food | How to Design a Food-related ...
- Basic Diagramming | Winter Sports. Olympic Games Infographics ...
- Onboarding model | HR workflow - Vector stencils library ...
- Subway infographic design elements - software tools | How To ...


