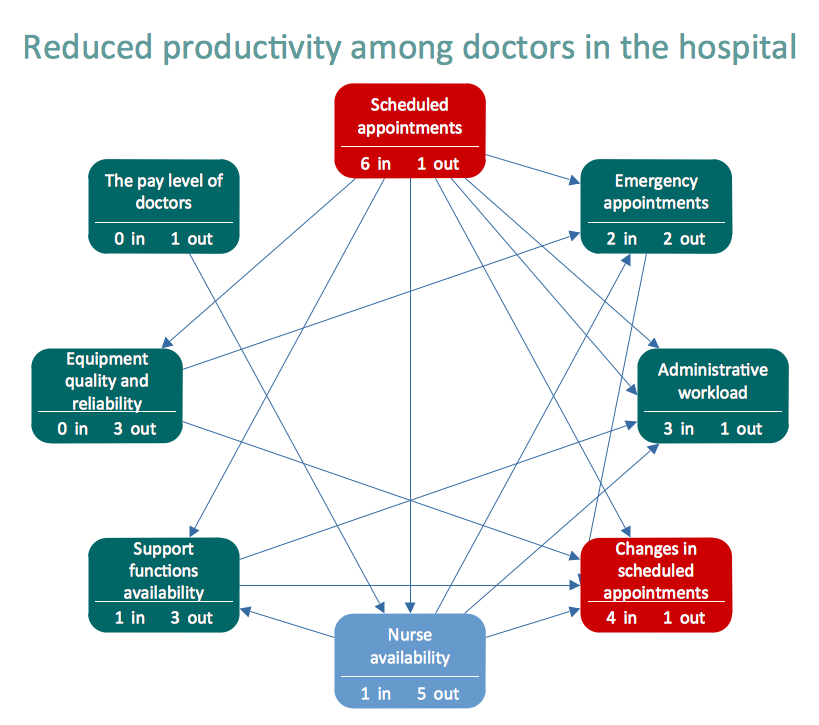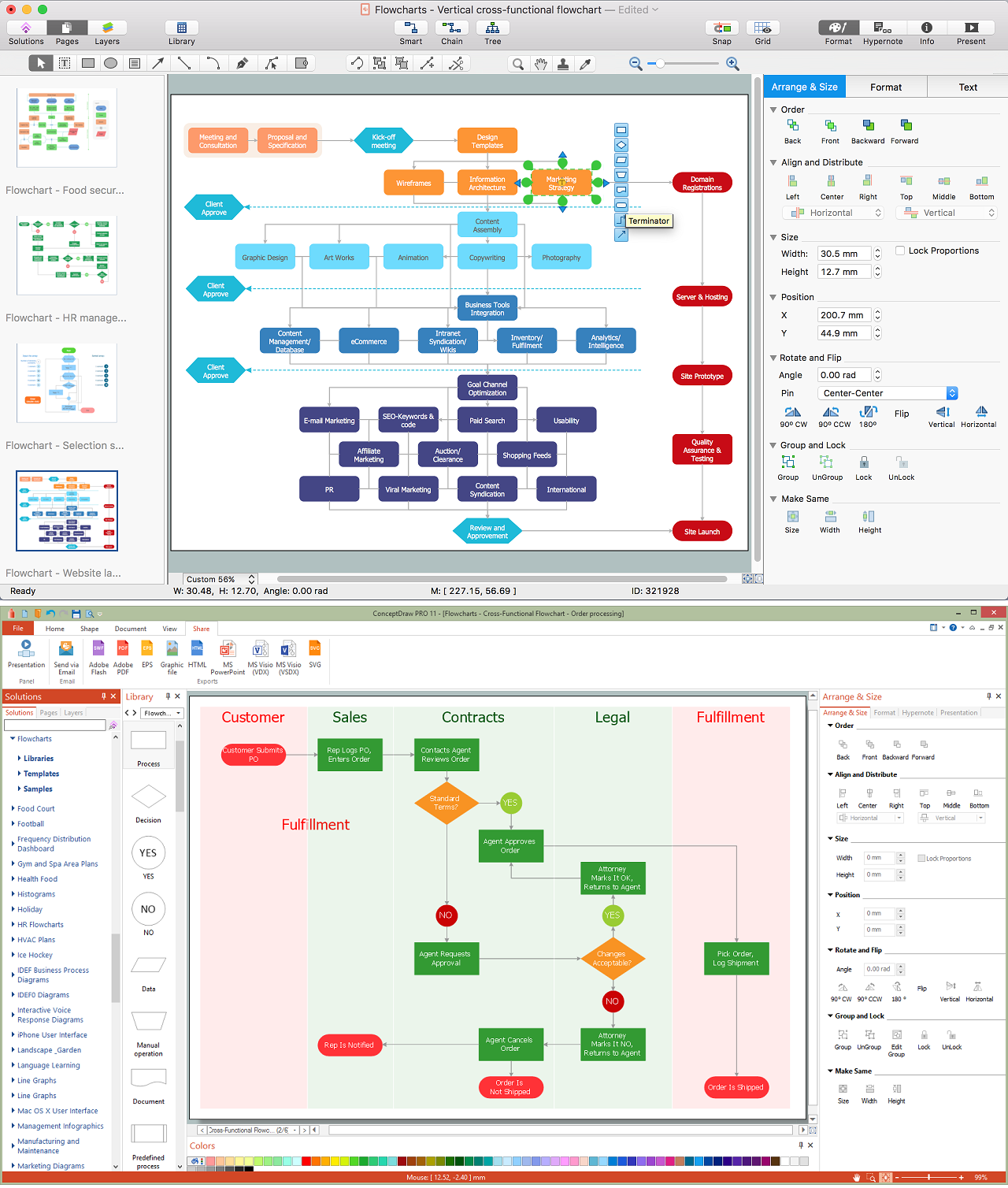Relationships Analysis
Relationships Analysis. Relations Diagram - factors analysis, factors relations. Create Relations Diagram with ConceptDraw DIAGRAM. The Seven Management and Planning Tools is a tool for Interaction diagram drawing. This diagram identifies causal relationships. Determine what factors are causes and which factors are effects. Interaction diagram helps establish KPIs to monitor changes and the effectiveness of corrective actions in resolving the problem.
Create a Flow Chart
Users can start drawing their own flowchart diagrams in fast and simple way with ConceptDraw software.
 Fire and Emergency Plans
Fire and Emergency Plans
It's a good idea to have an emergency exit strategy in place for your home or business. ConceptDraw gives you the tools to create your own fire and emergency plan, tailored to your setting.
Interior Design. Office Layout Plan Design Element
Lucky interior design is an integral part of succesful work at office. The important challenge in office design planning is to find a balance between two main office activities: concentration and communication. Primarily you need to determine with a type of office space, this can be an open space or separate rooms. The first type is more suitable for communication and rapid interaction. That's why open offices and combined spaces are modern types of work space and often used, especially for private offices. Traditional office basically represents separate rooms arranged along the corridor. It is applied for the companies with small number of people or for enterprises divided on separate departments, and is practically inapplicable for teamwork. ConceptDraw DIAGRAM diagramming and vector drawing software extended with Office Layout Plans solution offers a lot of vector stencils libraries with design elements of office furniture and equipment for effective office interior design and office space planning, for easy creation Office Floor Plans and Office Layout Plans. Use ConceptDraw DIAGRAM to visualize process flowcharts, network architecture and program workflows like Visio for Mac and even more. The software can be used with different fields like business, engineering and construction, etc.
Process Flow Diagram Symbols
Chemical and Process Engineering Solution from the Industrial Engineering Area of ConceptDraw Solution Park is a unique tool which contains variety of predesigned process flow diagram symbols for easy creating various Chemical and Process Flow Diagrams in ConceptDraw DIAGRAM.
 Plant Layout Plans
Plant Layout Plans
Plant Layout Plans solution can be used for power plant design and plant layout design, for making the needed building plant plans and plant layouts looking professionally good. Having the newest plant layout software, the plant design solutions and in particular the ConceptDraw’s Plant Layout Plans solution, including the pre-made templates, examples of the plant layout plans, and the stencil libraries with the design elements, the architects, electricians, interior designers, builders, telecommunications managers, plant design engineers, and other technicians can use them to create the professionally looking drawings within only a few minutes.
- Fire Safety Diagram
- Fire and emergency planning - Vector stencils library | ConceptDraw ...
- Fire safety equipment - Vector stencils library | Entity-Relationship ...
- ConceptDraw PRO ER Diagram Tool | IDEF9 Standard | Design ...
- Fire and Emergency Plans
- Er Daigram For Women Safty
- Sketch The Diagram Of A Fire Extinguisher
- HR professions - Vector stencils library | Fire fighting and fire ...
- Drawings Of Fire Plans
- GHS Hazard Pictograms | Fire and emergency planning - Vector ...
- Basic Flowchart Symbols and Meaning | Fire and emergency ...
- Fire safety equipment - Vector stencils library | Fire safety equipment ...
- Drawing Legend Symbols On Fire Drawing
- Fire and emergency planning - Vector stencils library | Building core ...
- Fire and Emergency Plans | Emergency Plan | Family Emergency ...
- Security Plans | Gym Layout | UML Activity Diagram | Visio Alarm ...
- Fire Exit Plan. Building Plan Examples | How To Create Emergency ...
- Fire fighting and fire protection equipment | Design elements - Fire ...
- Floor Plan Of Fire Equipment



