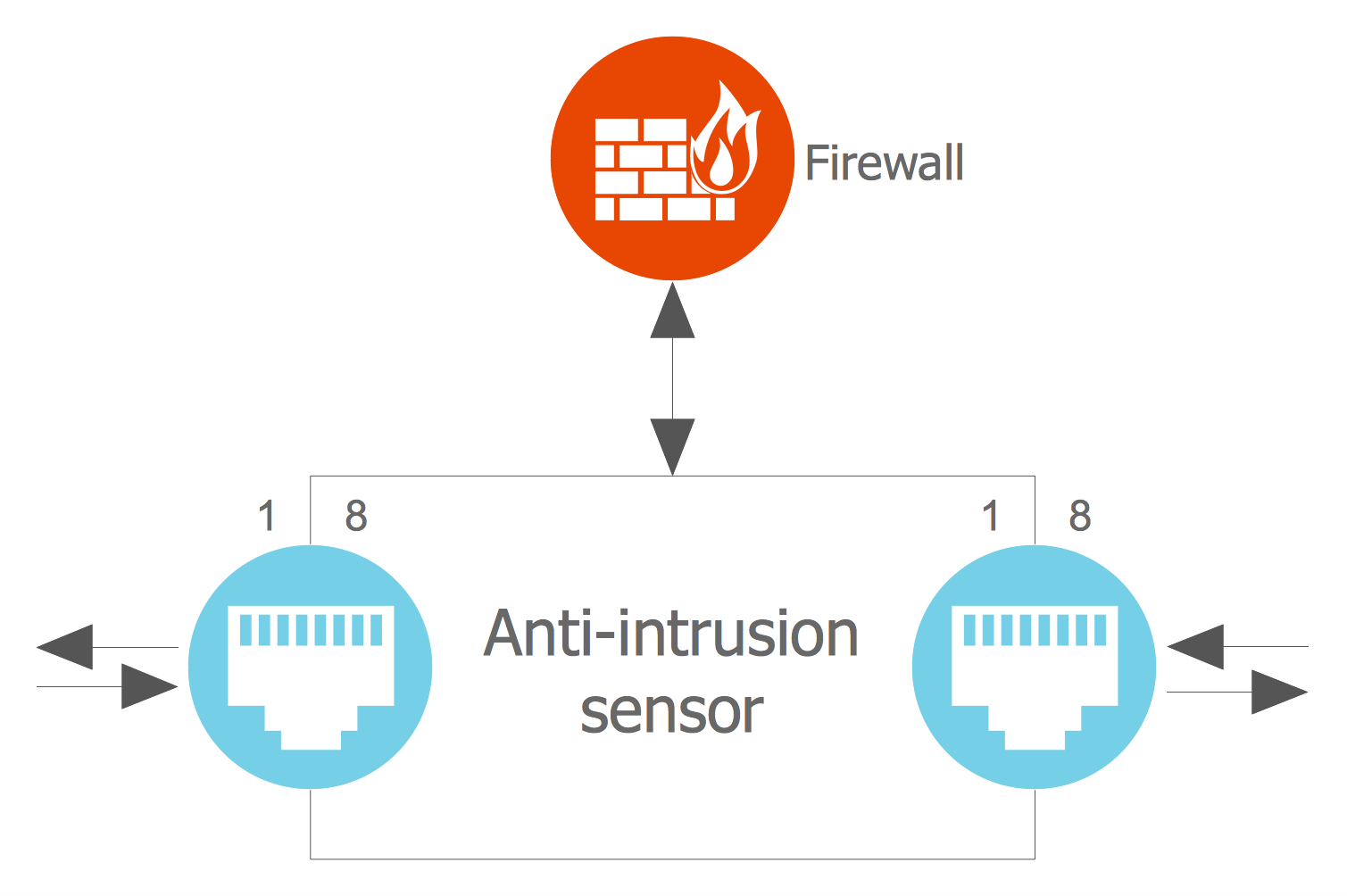Architecture Diagrams
The Architecture Diagrams are the type of diagrams which help to system designers, system developers, and application developers to visualize the overall high-level structure of the system or application and depict the interactions between software systems, users, external systems, data sources, and services. The ConceptDraw PRO Architecture Diagrams Software provides the unique Cloud Computing Diagrams solution from the Computers and Network area of ConceptDraw Solution Park with wide set of powerful tools for fast and easy creating various types of Architecture diagrams.
 Telecommunication Network Diagrams
Telecommunication Network Diagrams
Telecommunication Network Diagrams solution extends ConceptDraw PRO software with samples, templates and libraries of vector stencils for drawing the diagrams of telecommunication networks.
 PM Response
PM Response
This solution extends all ConceptDraw Office 2.0 products by helping to improve the response time to project changes. PM Response also helps with iteration planning, discussing project layout approaches, and solving project challenges.
 Block Diagrams
Block Diagrams
Block diagrams solution extends ConceptDraw PRO software with templates, samples and libraries of vector stencils for drawing the block diagrams.
 Office Layout Plans
Office Layout Plans
Office layouts and office plans are a special category of building plans and are often an obligatory requirement for precise and correct construction, design and exploitation office premises and business buildings. Designers and architects strive to make office plans and office floor plans simple and accurate, but at the same time unique, elegant, creative, and even extraordinary to easily increase the effectiveness of the work while attracting a large number of clients.
 Project Management Area
Project Management Area
Project Management area provides Toolbox solutions to support solving issues related to planning, tracking, milestones, events, resource usage, and other typical project management functions.
- AWS Architecture Diagrams | AWS Simple Icons for Architecture ...
- Hybrid Network Topology | Star Network Topology | Hotel Network ...
- Discuss With Diagram External Environment
- Metropolitan area networks (MAN). Computer and Network Examples
- Wide area network (WAN) topology. Computer and Network Examples
- Wide area network (WAN) topology. Computer and Network ...
- Switch Diagram In Computer Communication
- Wan Network Setup
- Project Management | ConceptDraw.com
- Computer and Networks Area | Computer Network Diagrams ...
- UML Deployment Diagram. Design Elements | Design elements ...
- Pyramid Diagram | Pyramid Chart Examples | Process Flowchart ...
- Store Layout Software | Example of DFD for Online Store (Data Flow ...
- Cisco Switches and Hubs. Cisco icons, shapes, stencils and ...
- Draw And Discuss Lan And Wan In Wireless Setup
- Data Flow Diagram Symbols. DFD Library | Basic Flowchart ...
- UML Component for Bank | Design elements - Bank UML ...
