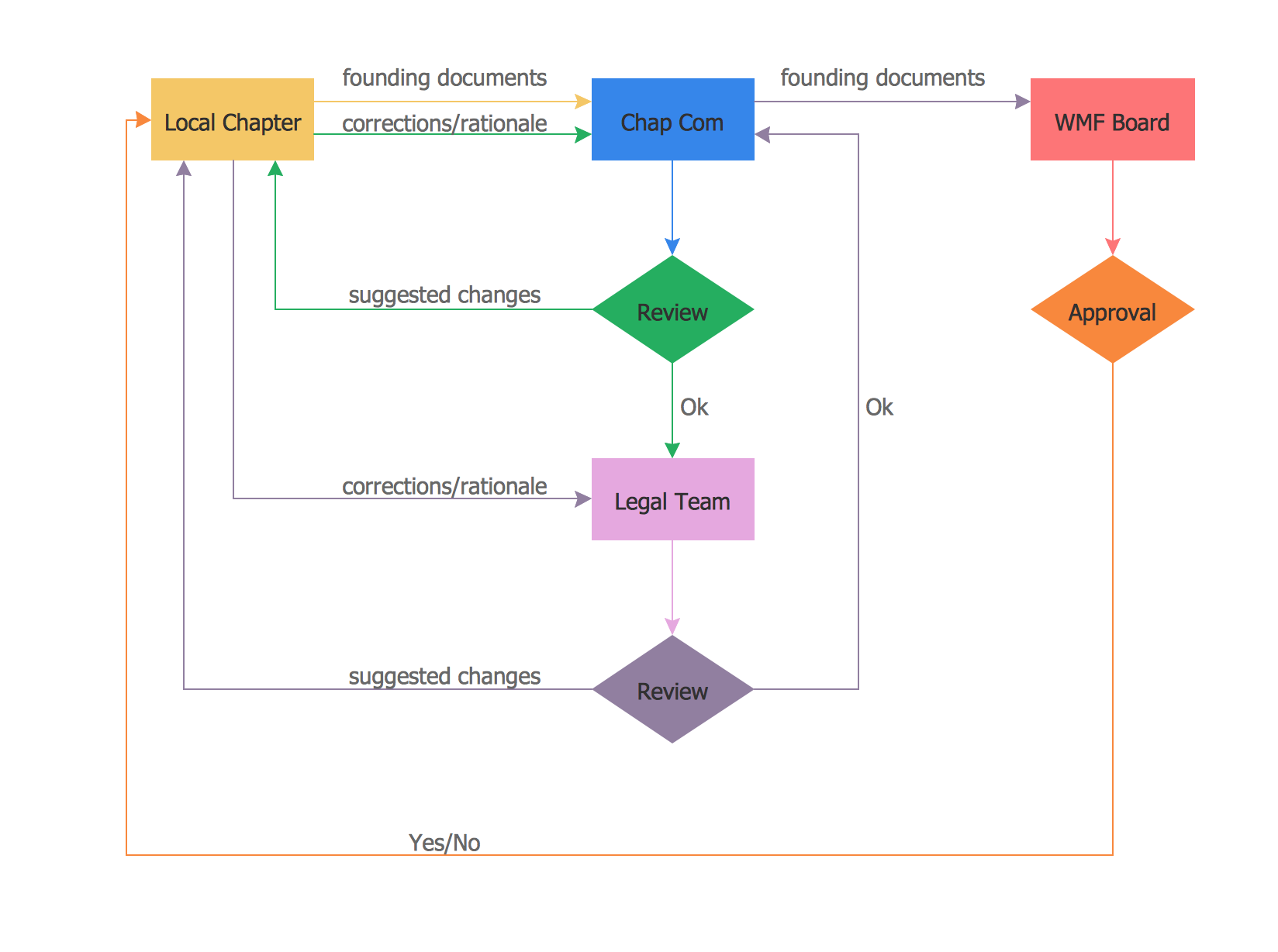Process Flow Chart Examples
Process Flow Chart is a visual illustration of overall flow of activities in producing a product or service. How do you make a Process Flow Chart usually? Drawing process flow charts, diagrams and maps is quite complex and lengthy process, especially if you draw free-hand. But now thanks to the ConceptDraw DIAGRAM diagramming and vector drawing software extended with Flowcharts solution from the "Diagrams" area of ConceptDraw Solution Park this process became simple and fast. A confirmation of this can serve many Process Flow Chart examples included in Flowcharts solution.Electrical Symbols — Thermo
A thermocouple is an electrical device consisting of two different conductors forming electrical junctions at differing temperatures. A thermocouple produces a temperature-dependent voltage as a result of the thermoelectric effect, and this voltage can be interpreted to measure temperature. Thermocouples are a widely used type of temperature sensor. 26 libraries of the Electrical Engineering Solution of ConceptDraw DIAGRAM make your electrical diagramming simple, efficient, and effective. You can simply and quickly drop the ready-to-use objects from libraries into your document to create the electrical diagram.Storage Design Software
ConceptDraw DIAGRAM provides the Plant Layout Plans solution from the Building Plans Area of ConceptDraw Solution Park to develop: Plant layouts for production, Storage, Distribution, Transport, Shipping, Receiving of manufactured goods.
 Plant Layout Plans
Plant Layout Plans
Plant Layout Plans solution can be used for power plant design and plant layout design, for making the needed building plant plans and plant layouts looking professionally good. Having the newest plant layout software, the plant design solutions and in particular the ConceptDraw’s Plant Layout Plans solution, including the pre-made templates, examples of the plant layout plans, and the stencil libraries with the design elements, the architects, electricians, interior designers, builders, telecommunications managers, plant design engineers, and other technicians can use them to create the professionally looking drawings within only a few minutes.
Interior Design
Interior design is simultaneously the science and art directed on beautification of interior space with the aim to provide convenience, comfort, aesthetic for pleasant staying of people. Interior design is very multifaceted, it includes the processes of interior design development, space planning, research, communication with project's stakeholders, programming, management, coordination, site inspections, all they are realized directly by interior designers or under its supervision. Creation of interior design project lets you plan and optimize the space, improve the navigation inside large premises, develop the decoration project according to the chosen style, create the lighting plan, ventilation scheme, plumbing and heating plans, and schematic of furniture arrangement. Numerous solutions from Building Plans area of ConceptDraw Solution Park contain examples, samples, templates and vector stencils libraries helpful for development the interior designs of different styles, for professional creation the interior design drawings and using them for technical documentation.- Diesel Generator Process Flow
- Process Flowchart | Flowchart Components | Workflow Flowchart ...
- Flow Chart Of How Diesel Is Process
- | A Flowchart For The Generator Works
- Flow Chart For Starting Emergency Generator
- Process Flowchart | Process flow diagram - Typical oil refinery ...
- Flowchart Of Function Generator
- ConceptDraw Solution Park | | Value Stream Mapping | Process ...
- Flowchart Online Generator
- Plant Layout Plans | ATM UML Diagrams | Layout Diagrams Of ...
- Oil And Gas Production Methods Flow Chart
- Process Flow Diagram Symbols | Process Flowchart | Chemical and ...
- Process flow diagram - Typical oil refinery | Crude oil distillation unit ...
- Process Flowchart | Electrical Symbols, Electrical Diagram Symbols ...
- Process Flow Diagram
- Chemical Equipment Design For Fluid Flow
- Process Flow Diagram Symbols | Chemical engineering - Vector ...
- Chemical engineering - Vector stencils library | Pumps - Vector ...
- Jet fuel mercaptan oxidation treating - PFD | Process flow diagram ...



