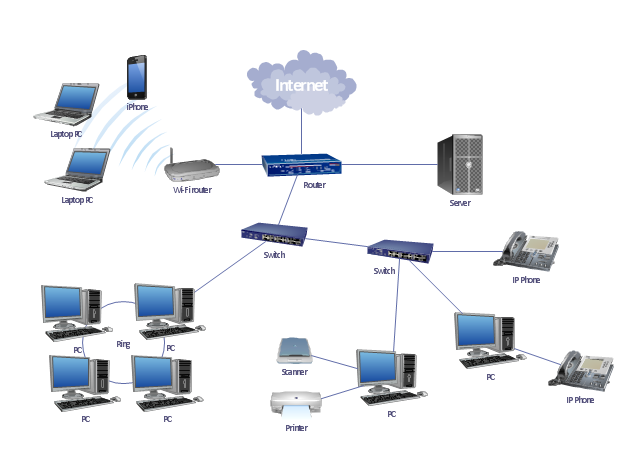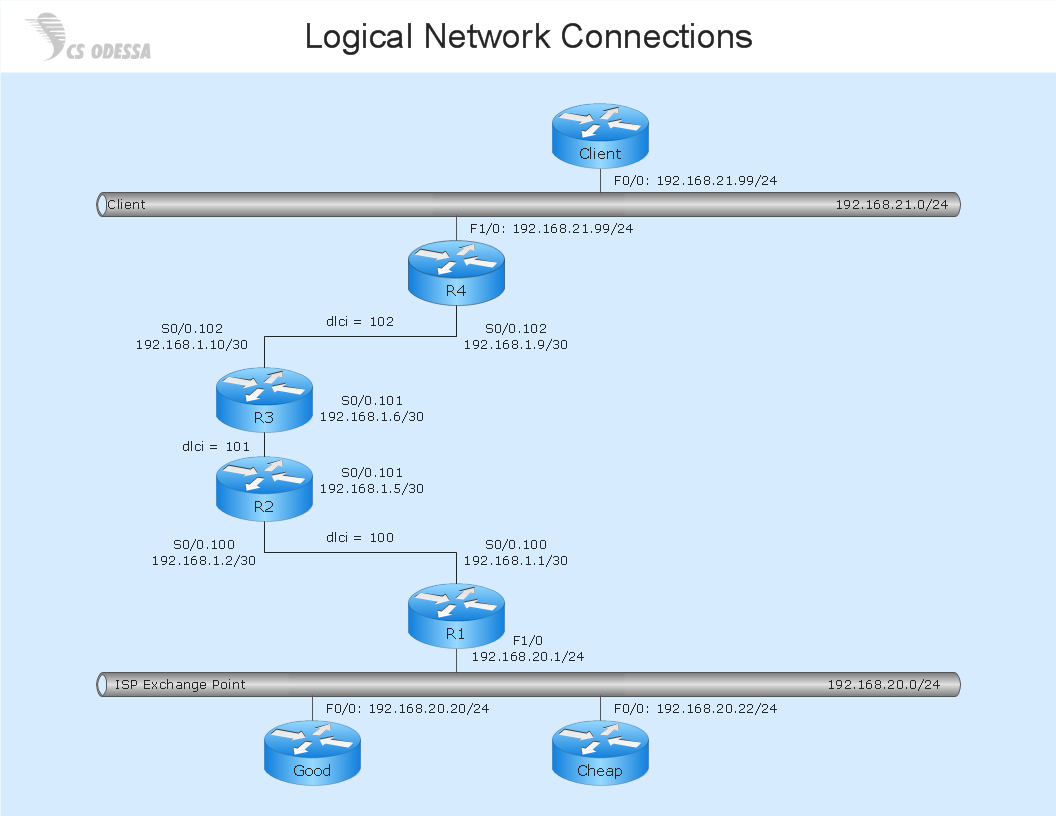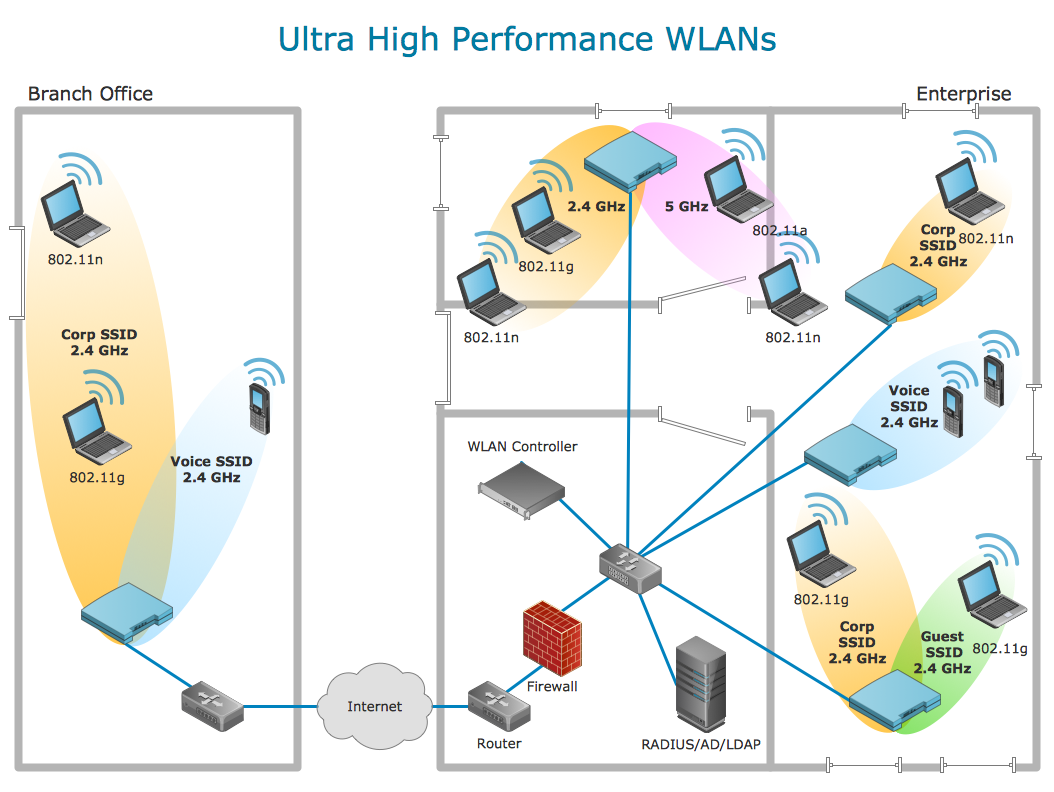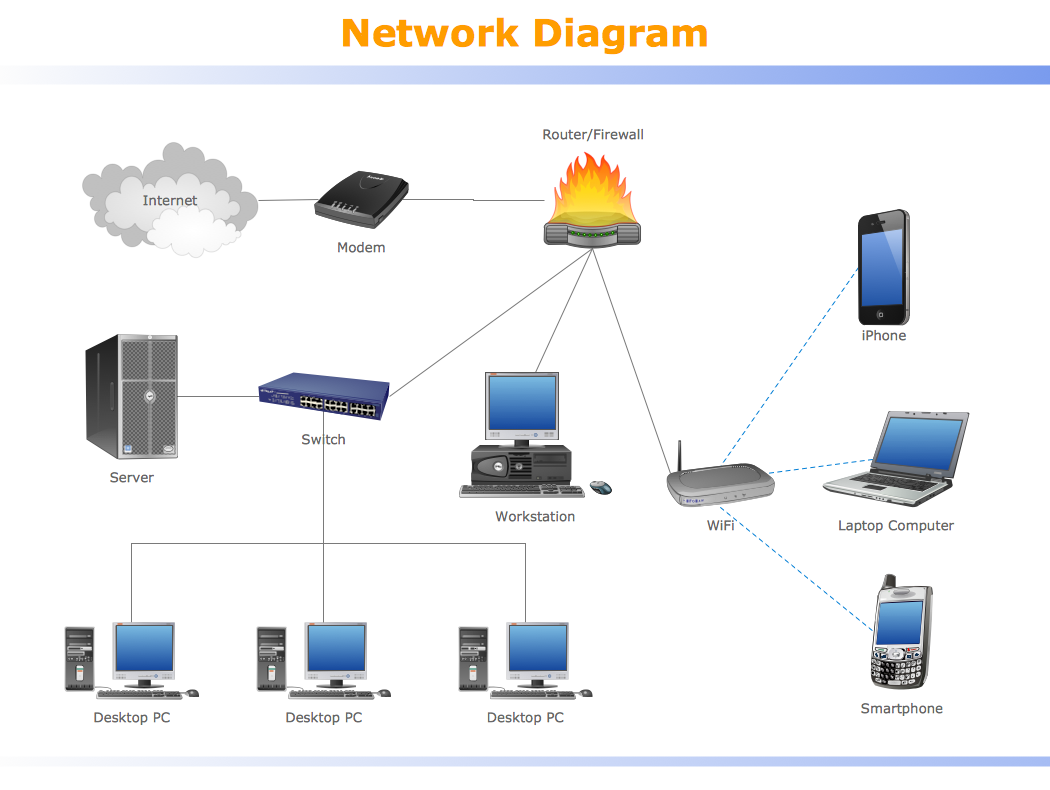"A local area network (LAN) is a computer network that interconnects computers in a limited area such as a home, school, computer laboratory, or office building using network media. The defining characteristics of LANs, in contrast to wide area networks (WANs), include their smaller geographic area, and non-inclusion of leased telecommunication lines. Ethernet over twisted pair cabling, and Wi-Fi are the two most common technology standards currently used to build LANs." [Local area network. Wikipedia]
This local area network (LAN) topology diargam example was created using the ConceptDraw PRO diagramming and vector drawing software extended with the Computer and Networks solution from the Computer and Networks area of ConceptDraw Solution Park.
This local area network (LAN) topology diargam example was created using the ConceptDraw PRO diagramming and vector drawing software extended with the Computer and Networks solution from the Computer and Networks area of ConceptDraw Solution Park.
Network Diagram Examples
Network diagram is a chart which represents nodes and connections between them in computer network or any telecommunication network, it is a visual depiction of network architecture, physical or logical network topology. There are used common icons for the Network diagrams design, such as icons of various network appliances, computer devices, routers, clouds, peripheral devices, digital devices, etc. Network diagrams can represent networks of different scales (LAN level, WAN level) and detailization. ConceptDraw DIAGRAM diagramming software enhanced with Computer Network Diagrams solution from Computer and Networks area includes huge collection of computer and network templates, design objects and stencils, and numerous quantity of Network diagram examples and samples, among them: Basic Computer Network Diagrams, Communication Network Diagram, Wireless Router Network Diagram, LAN Topology Diagram, Computer Network System Design Diagram, Mobile Satellite Communication Network, Web-based Network Diagram, Hybrid Network Diagram, and many others.
Network Diagram Software Logical Network Diagram
Perfect Network Diagramming Software with examples of LAN Diagrams. ConceptDraw Network Diagram is ideal for network engineers and network designers who need to draw Logical Network diagrams.
Using Remote Networking Diagrams
Remote Networking - We explain the method most people use to connect to the Internet.
How To use Switches in Network Diagram
Special libraries of highly detailed, accurate shapes and computer graphics, servers, hubs, switches, printers, mainframes, face plates, routers etc.
 Reflected Ceiling Plans
Reflected Ceiling Plans
Reflected Ceiling Plans solution extends greatly the ConceptDraw DIAGRAM functionality with samples, templates and libraries of design elements for displaying the ceiling ideas for living room, bedroom, classroom, office, shop, restaurant, and many other premises. It is an effective tool for architects, designers, builders, electricians, and other building-related people to represent their ceiling design ideas and create Reflected Ceiling plan or Reflective Ceiling plan, showing the location of light fixtures, lighting panels, drywall or t-bar ceiling patterns, HVAC grilles or diffusers that may be suspended from the ceiling. Being professional-looking and vivid, these plans perfectly reflect your ceiling ideas and can be presented to the client, in reports, in presentations, on discussions with colleagues, or successfully published in modern print or web editions.
- Local area network ( LAN ). Computer and Network Examples | Local ...
- RCP - Computer lab | Local area network ( LAN ). Computer and ...
- Computer Schematic Diagram For Computer Lab
- Home area networks (HAN). Computer and Network Examples ...
- How To Set Up A Network Computer Lab With Server Switches And
- Computer Lab Wiring Diagrams
- Computer Lab Lan Diagram
- Network Gateway Router | Hotel Network Topology Diagram | Star ...
- Diagram Of Computer Lab Equipment
- Local area network ( LAN ). Computer and Network Examples ...
- Hotel Network Topology Diagram | Local network area. Computer ...
- Of Computer Lab Diagram
- Local area network ( LAN ). Computer and Network Examples ...
- Network Layout Floor Plans | Local area network ( LAN ). Computer ...
- Computer Lab Network Diagram
- Network Layout Floor Plans | RCP - Computer lab | Chemistry ...
- Local area network ( LAN ). Computer and Network Examples | Star ...
- A Digital Computer Lab Network Diagram
- ConceptDraw PRO Network Diagram Tool | Network Layout Floor ...
- How To Create A Computer Lab Diagram




