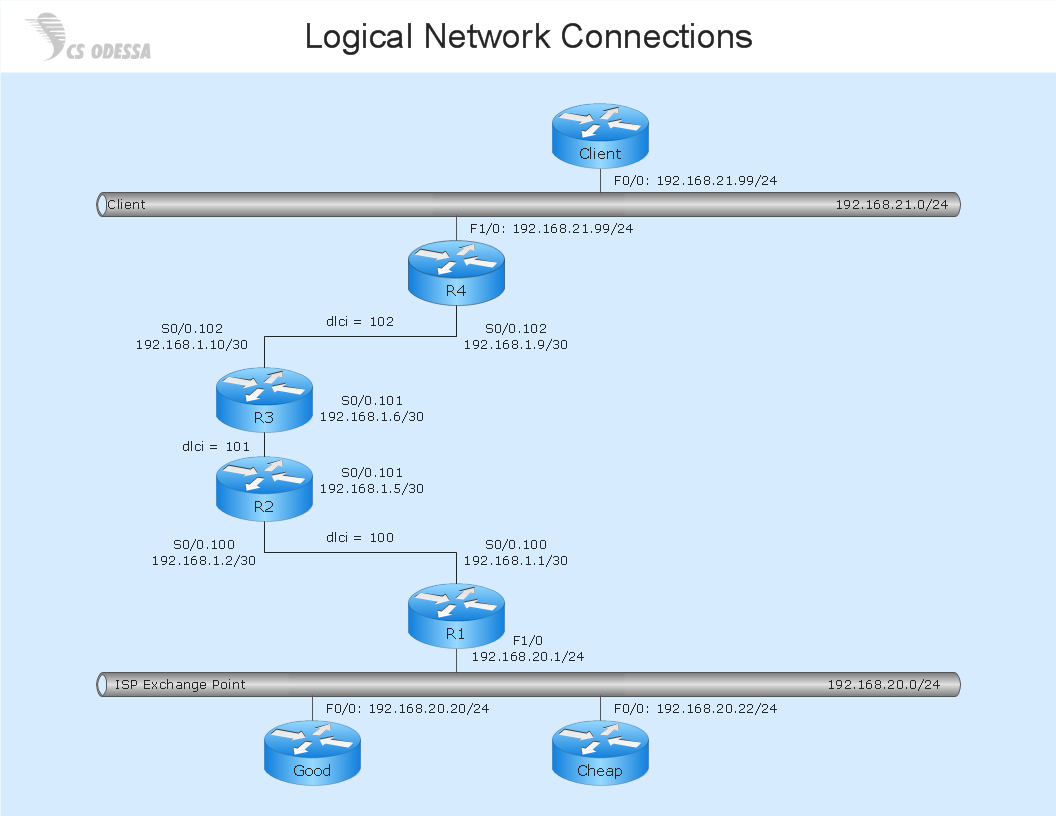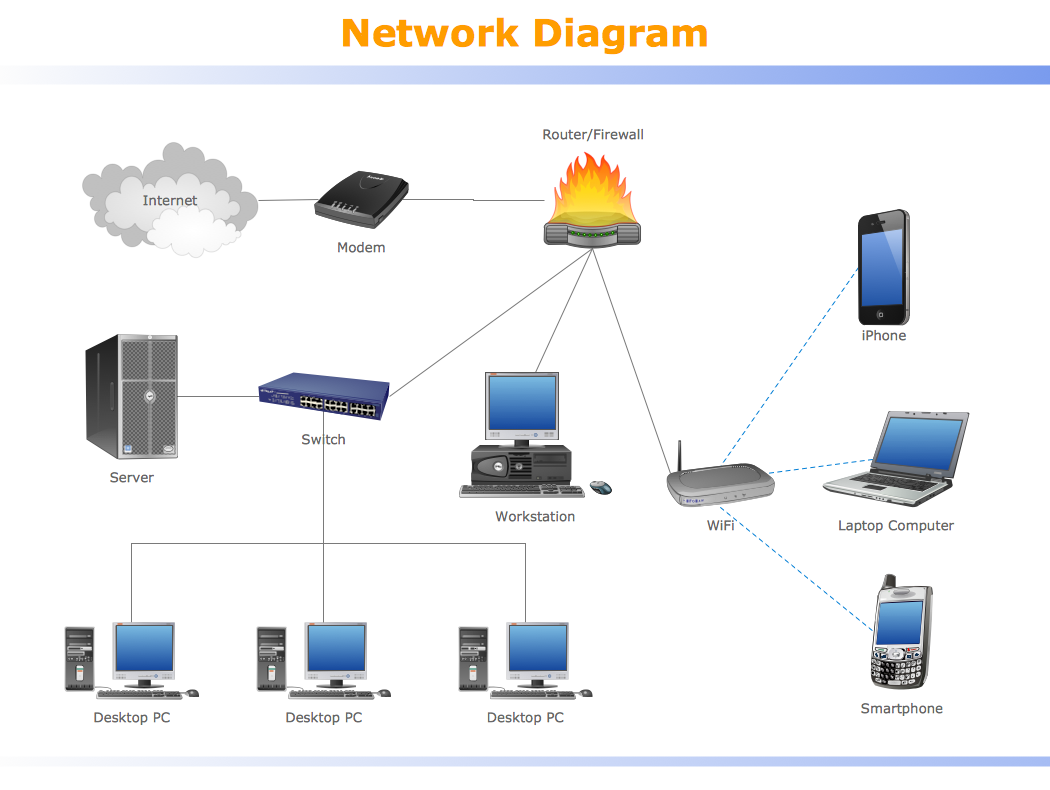 Network Layout Floor Plans
Network Layout Floor Plans
Network Layout Floor Plans solution extends ConceptDraw PRO software functionality with powerful tools for quick and efficient documentation the network equipment and displaying its location on the professionally designed Network Layout Floor Plans. Never before creation of Network Layout Floor Plans, Network Communication Plans, Network Topologies Plans and Network Topology Maps was not so easy, convenient and fast as with predesigned templates, samples, examples and comprehensive set of vector design elements included to the Network Layout Floor Plans solution. All listed types of plans will be a good support for the future correct cabling and installation of network equipment.
 Reflected Ceiling Plans
Reflected Ceiling Plans
Reflected Ceiling Plans solution is effective tool for architects, designers, electricians, and other people which every day need convenient tool for representing their ceiling ideas. Use it to create without efforts professional Reflected Ceiling plans and Reflective Ceiling plans, showing the location of light fixtures, drywall or t-bar ceiling patterns, lighting panels, and HVAC grilles and diffusers that may be suspended from the ceiling.
Network Diagram Software Logical Network Diagram
Perfect Network Diagramming Software with examples of LAN Diagrams. ConceptDraw Network Diagram is ideal for network engineers and network designers who need to draw Logical Network diagrams.
 Computers and Communications
Computers and Communications
Computers and communications solution extends ConceptDraw PRO software with illustration samples, templates and vector stencils libraries with clip art of computers, control devices, communications, technology, Apple machines.
How To use Switches in Network Diagram
Special libraries of highly detailed, accurate shapes and computer graphics, servers, hubs, switches, printers, mainframes, face plates, routers etc.
 Chemistry
Chemistry
This solution extends ConceptDraw PRO software with samples, template and libraries of vector stencils for drawing the Chemistry Illustrations for science and education.
- Computer Lab Design Layout
- RCP - Computer lab | Reflected Ceiling Plans | Network Layout ...
- Best Computer Laboratory Layout With A Network Topology
- RCP - Computer lab | Network Layout Floor Plans | Local network ...
- Draw Sketches Of Typical Laboratory Layout
- RCP - Computer lab | Network Layout Floor Plans | Reflected ...
- Electrical Wiring For Computer Lab
- When Designing A New Computer Lab
- Classroom and computer lab with overhead projector - Reflected ...
- RCP - Computer lab | Reflected Ceiling Plans | Interior Design Office ...
- RCP - Computer lab | Office Layout Plans | Network Layout Floor ...
- Computer Lab Layout Template
- Computer Lab Floor Plan Designs
- Network Layout Floor Plans | Emergency Plan | RCP - Computer lab ...
- RCP - HVAC layout | RCP - Computer lab | RCP - Prototype ...
- RCP - Computer lab | Local area network (LAN). Computer and ...
- Sketch Basic Floor Plan Online Computer Lab
- Cable Layout Significance On A Computer Lab Layout
- Cable Layout In A Computer Lab

