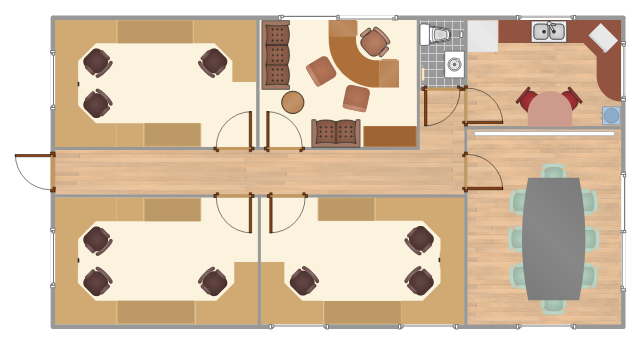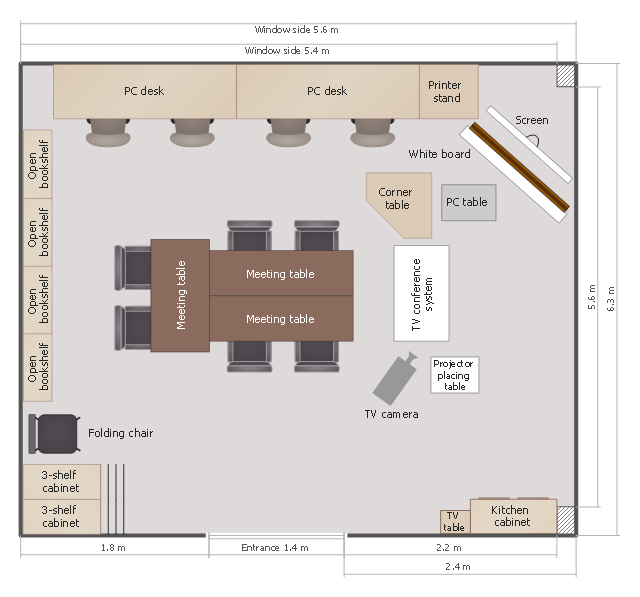Interior Design Office Layout Plan Design Element
Lucky interior design is an integral part of succesful work at office. The important challenge in office design planning is to find a balance between two main office activities: concentration and communication. Primarily you need to determine with a type of office space, this can be an open space or separate rooms. The first type is more suitable for communication and rapid interaction. That's why open offices and combined spaces are modern types of work space and often used, especially for private offices. Traditional office basically represents separate rooms arranged along the corridor. It is applied for the companies with small number of people or for enterprises divided on separate departments, and is practically inapplicable for teamwork. ConceptDraw PRO diagramming and vector drawing software extended with Office Layout Plans solution offers a lot of vector stencils libraries with design elements of office furniture and equipment for effective office interior design and office space planning, for easy creation Office Floor Plans and Office Layout Plans. Use ConceptDraw PRO to visualize process flowcharts, network architecture and program workflows like Visio for Mac and even more. The software can be used with different fields like business, engineering and construction, etc.
How To Draw Building Plans
Building Plan is the basis for implementation construction and repair works. Creation of Building Plans is the main purpose of architects and designers. They are required and even obligatory for builders to accurately implement your wishes and ideas during the building, designing or redesigning your home, flat, office, or any other premise. ConceptDraw PRO is a powerful quick building plan software for creating great-looking Office layouts, Home floor plans, Commercial floor plans, Storage building plans, Expo and Shopping mall building plans, School and Training building plans, Cafe or Restaurant plans, Gym and Spa area plans, Sport field plans, House interior designs, Electric and Telecom building plans, Fire and Emergency plans, HVAC plans, Security and Access plans, Plumbing and Piping plans, Plant layouts, etc. Use helpful samples, templates and variety of libraries with numerous building design elements from Floor Plans solution for ConceptDraw PRO software to facilitate design drawing process.
Process Flowchart
The main reason of using Process Flowchart or PFD is to show relations between major parts of the system. Process Flowcharts are used in process engineering and chemical industry where there is a requirement of depicting relationships between major components only and not include minor parts. Process Flowcharts for single unit or multiple units differ in their structure and implementation. ConceptDraw PRO is Professional business process mapping software for making Process flowcharts, Process flow diagram, Workflow diagram, flowcharts and technical illustrations for business documents and also comprehensive visio for mac application. Easier define and document basic work and data flows, financial, production and quality management processes to increase efficiency of your business with ConcepDraw PRO. Business process mapping software with Flowchart Maker ConceptDraw PRO includes extensive drawing tools, rich examples and templates, process flowchart symbols and shape libraries, smart connectors that allow you create the flowcharts of complex processes, process flow diagrams, procedures and information exchange. Process Flowchart Solution is project management workflow tools which is part ConceptDraw Project marketing project management software. Drawing charts, diagrams, and network layouts has long been the monopoly of Microsoft Visio, making Mac users to struggle when needing such visio alternative like visio for mac, it requires only to view features, make a minor edit to, or print a diagram or chart. Thankfully to MS Visio alternative like ConceptDraw PRO software, this is cross-platform charting and business process management tool, now visio alternative for making sort of visio diagram is not a problem anymore however many people still name it business process visio tools.
Restaurant Floor Plan Software
The restaurant is a beautiful place for relax and recreation. But not all the restaurants are popular. What is the secret of popularity and active visiting of some restaurant? People pay special attention for design and atmosphere, they must be pleasant and unique. All design elements, correct planning and furniture layout, location of the main hall and kitchen, beautiful music and good service, delicious dishes, create an unforgettable atmosphere of comfort, harmony, and convenience. Having a powerful ConceptDraw PRO software extended with Cafe and Restaurant Plans solution from Building Plans Area of ConceptDraw Solution Park, you can create your unique and successful Restaurant Floor plans, Restaurant layouts, and Restaurant designs in a few minutes. This solution includes a lot of Restaurant floor plan samples, examples, templates, and variety of libraries with professionally designed vector objects of different furniture, appliances, and other restaurant design elements helpful for fast and easy drawing Floor plan of restaurant.The vector stencils library Office furniture contains 36 symbols of office furnishings and work surfaces.
"Office layouts are arranged so that staff can work together in departmental and team groupings, providing the best opportunity for efficient work flow, communication and supervision.
Office layout designs should provide an environment suitable for the business needs of the organisation. For example: call centres undertake their business ‘on screen’ and require small desk areas per staff member, minimum document storage, and may have limited requirements for photocopying facilities and printing. In contrast, companies handling paper based documentation will require larger desks for their staff, storage for records, archive facilities, photocopying and printing facilities close to hand." [Office space planning. Wikipedia]
Use the design elements library Office furniture to draw office floor plans, office suites, conference rooms, furniture arrangements and space layouts using the ConceptDraw PRO diagramming and vector drawing software.
The shapes library Office furniture is included in the Office Layout Plans solution from Building Plans area of ConceptDraw Solution Park.
"Office layouts are arranged so that staff can work together in departmental and team groupings, providing the best opportunity for efficient work flow, communication and supervision.
Office layout designs should provide an environment suitable for the business needs of the organisation. For example: call centres undertake their business ‘on screen’ and require small desk areas per staff member, minimum document storage, and may have limited requirements for photocopying facilities and printing. In contrast, companies handling paper based documentation will require larger desks for their staff, storage for records, archive facilities, photocopying and printing facilities close to hand." [Office space planning. Wikipedia]
Use the design elements library Office furniture to draw office floor plans, office suites, conference rooms, furniture arrangements and space layouts using the ConceptDraw PRO diagramming and vector drawing software.
The shapes library Office furniture is included in the Office Layout Plans solution from Building Plans area of ConceptDraw Solution Park.
This office workspace design sample represents the furniture and appliances layout on the floor plan.
"Office layout designs should provide an environment suitable for the business needs of the organisation.
The grouping of staff in teams often provides the best option for inter-communication and/ or supervision and is a key factor in office layout design." [Office space planning. Wikipedia]
The interior design example "Office space plan" was created using the ConceptDraw PRO diagramming and vector drawing software extended with the Office Layout Plans solution from the Building Plans area of ConceptDraw Solution Park.
"Office layout designs should provide an environment suitable for the business needs of the organisation.
The grouping of staff in teams often provides the best option for inter-communication and/ or supervision and is a key factor in office layout design." [Office space planning. Wikipedia]
The interior design example "Office space plan" was created using the ConceptDraw PRO diagramming and vector drawing software extended with the Office Layout Plans solution from the Building Plans area of ConceptDraw Solution Park.
The vector stencils library Bathroom contains 41 symbols of bathtubs, toilets, faucets, sinks, showers, bathroom furniture.
Use the shapes library Bathroom to draw the bathroom furniture and equipment layouts and bathroom interioir plans using the ConceptDraw PRO diagramming and vector drawing software.
"A bathroom is a room for personal hygiene, generally containing a bathtub or a shower, and possibly also a bidet. In North America and some other regions, it characteristically contains a toilet and a sink...
Variations: Powder room, Shower room, Ensuite, Family bathroom, Jack and Jill bathroom, Wetroom." [Bathroom. Wikipedia]
The design elements library Bathroom is provided by the Floor Plans solution from Building Plans area of ConceptDraw Solution Park.
Use the shapes library Bathroom to draw the bathroom furniture and equipment layouts and bathroom interioir plans using the ConceptDraw PRO diagramming and vector drawing software.
"A bathroom is a room for personal hygiene, generally containing a bathtub or a shower, and possibly also a bidet. In North America and some other regions, it characteristically contains a toilet and a sink...
Variations: Powder room, Shower room, Ensuite, Family bathroom, Jack and Jill bathroom, Wetroom." [Bathroom. Wikipedia]
The design elements library Bathroom is provided by the Floor Plans solution from Building Plans area of ConceptDraw Solution Park.
Ice Hockey Rink Diagram
The main advantage of using ConceptDraw Ice Hockey Solution is that you don't need to draw objects manually, you have all you need in libraries, templates and samples. This allows you produce professional ice hockey diagrams as quickly as possible, and then post them to blog or social media, print or present on a large screen.This classroom floor plan sample shows the furniture and equipment layout.
It was created on the base of the drawing from the website of Okinawa Prefectural College of Nursing, Graduate School. [okinawa-nurs.ac.jp/ gp/ english/ 04miyako/ 04miyako-2.html]
The interior design example "Classroom floor plan" was created using the ConceptDraw PRO diagramming and vector drawing software extended with the School and Training Plans solution from the Building Plans area of ConceptDraw Solution Park.
It was created on the base of the drawing from the website of Okinawa Prefectural College of Nursing, Graduate School. [okinawa-nurs.ac.jp/ gp/ english/ 04miyako/ 04miyako-2.html]
The interior design example "Classroom floor plan" was created using the ConceptDraw PRO diagramming and vector drawing software extended with the School and Training Plans solution from the Building Plans area of ConceptDraw Solution Park.
- Interior Design Office Layout Plan Design Element | Office furniture ...
- Office furniture - Vector stencils library | Interior Design Office Layout ...
- Furniture Layout
- Office furniture - Vector stencils library | Interior Design Office Layout ...
- Conference room | Office Concepts | Room planning with ...
- Interior Design Office Layout Plan Design Element | How to Draw a ...
- Office Layout Plans | Interior Design Office Layout Plan Design ...
- Interior Design Office Layout Plan Design Element | Building ...
- Building Drawing Software for Design Office Layout Plan | Office ...
- Office Layout Plans | Building Drawing Software for Design Office ...
- Interior Design Office Layout Plan Design Element | Office Layout ...
- How To use Kitchen Design Software | Interior Design Office Layout ...
- Office furniture - Vector stencils library | Interior Design Office Layout ...
- Interior Design Office Layout Plan Design Element | Building ...
- Interior Design School Layout - Design Elements | Building Drawing ...
- Garden layout | Design elements - Garden paths and walkways ...
- Office furniture - Vector stencils library | Building Drawing Software ...
- Bathroom - Vector stencils library | Design elements - Bathroom ...
- Bathroom - Vector stencils library








