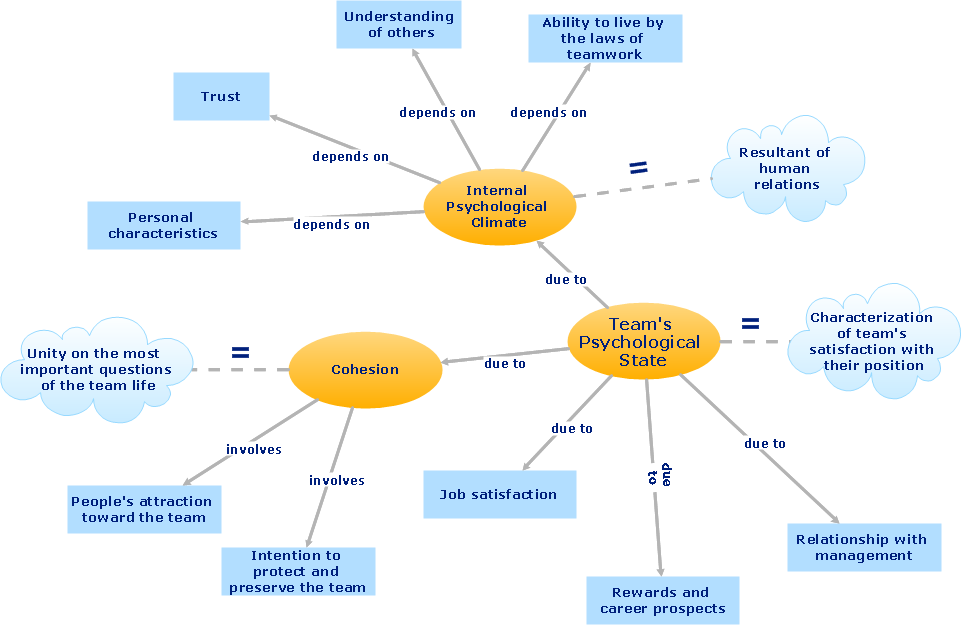 School and Training Plans
School and Training Plans
Planning a school and its campus layout needs to depict the premises, represent internal spaces, location of windows and direction of natural light. Detailed classroom seating chart helps you visualize location of the blackboard and desks, taking into account the specifics of the room and its lighting, with a goal to design the classroom to be comfortable for each pupil and teacher.
 Landscape & Garden
Landscape & Garden
The Landscape and Gardens solution for ConceptDraw PRO v10 is the ideal drawing tool when creating landscape plans. Any gardener wondering how to design a garden can find the most effective way with Landscape and Gardens solution.
 Note Exchange
Note Exchange
This solution extends ConceptDraw MINDMAP software with the ability to exchange with Evernote, and access mind maps anywhere, on any computer or mobile device via Evernote.
 Office Layout Plans
Office Layout Plans
Office layouts and office plans are a special category of building plans and are often an obligatory requirement for precise and correct construction, design and exploitation office premises and business buildings. Designers and architects strive to make office plans and office floor plans simple and accurate, but at the same time unique, elegant, creative, and even extraordinary to easily increase the effectiveness of the work while attracting a large number of clients.
 Project Management Area
Project Management Area
Project Management area provides Toolbox solutions to support solving issues related to planning, tracking, milestones, events, resource usage, and other typical project management functions.
 Quality Mind Map
Quality Mind Map
This solution extends ConceptDraw MINDMAP software with Quality Management Mind Maps (Presentations, Meeting Agendas, Problem to be solved).
 PM Response
PM Response
This solution extends all ConceptDraw Office 2.0 products by helping to improve the response time to project changes. PM Response also helps with iteration planning, discussing project layout approaches, and solving project challenges.
- Draw A Layout Of Physics Laboratory
- Free-body diagram | Physics Diagrams | How to Draw Physics ...
- Venn Diagram Examples for Problem Solving . Quantum Information ...
- Process Flowchart | Best Program to Make Workflow Diagrams ...
- Creative classroom floor plan | Classroom furniture and equipment ...
- Cisco Network Topology. Cisco icons, shapes, stencils and symbols ...
- Venn Diagram Examples for Problem Solving. Computer Science ...
- Basic Flowchart Symbols and Meaning | Flowchart design ...
- Map symbols - Vector stencils library | How to Create Flowchart ...
- How to Draw a Сonstellation Сhart | Illustration Software | Astronomy ...
- Illustration | Design elements - Gestures | How to Create a Custom ...
- Education Mind Maps | How to Purchase ConceptDraw Products for ...
- Target and Circular Diagrams | How to Draw a Circular Arrows ...
- Chemistry | Education | Design elements - Chemical engineering ...
- Fishbone Diagram | UML Activity Diagram | Basic Flowchart ...
- How to Create a Mechanical Diagram | Building Drawing Software ...
- Basic Flowchart Symbols and Meaning | Mathematical Diagrams ...
- How to Draw a Circular Arrows Diagram Using ConceptDraw PRO ...
- How To Draw Fault Tree In Word
- Elements Of Engineering Drawing

