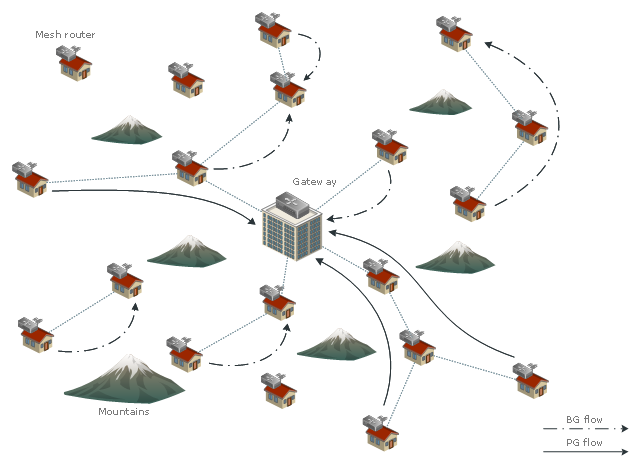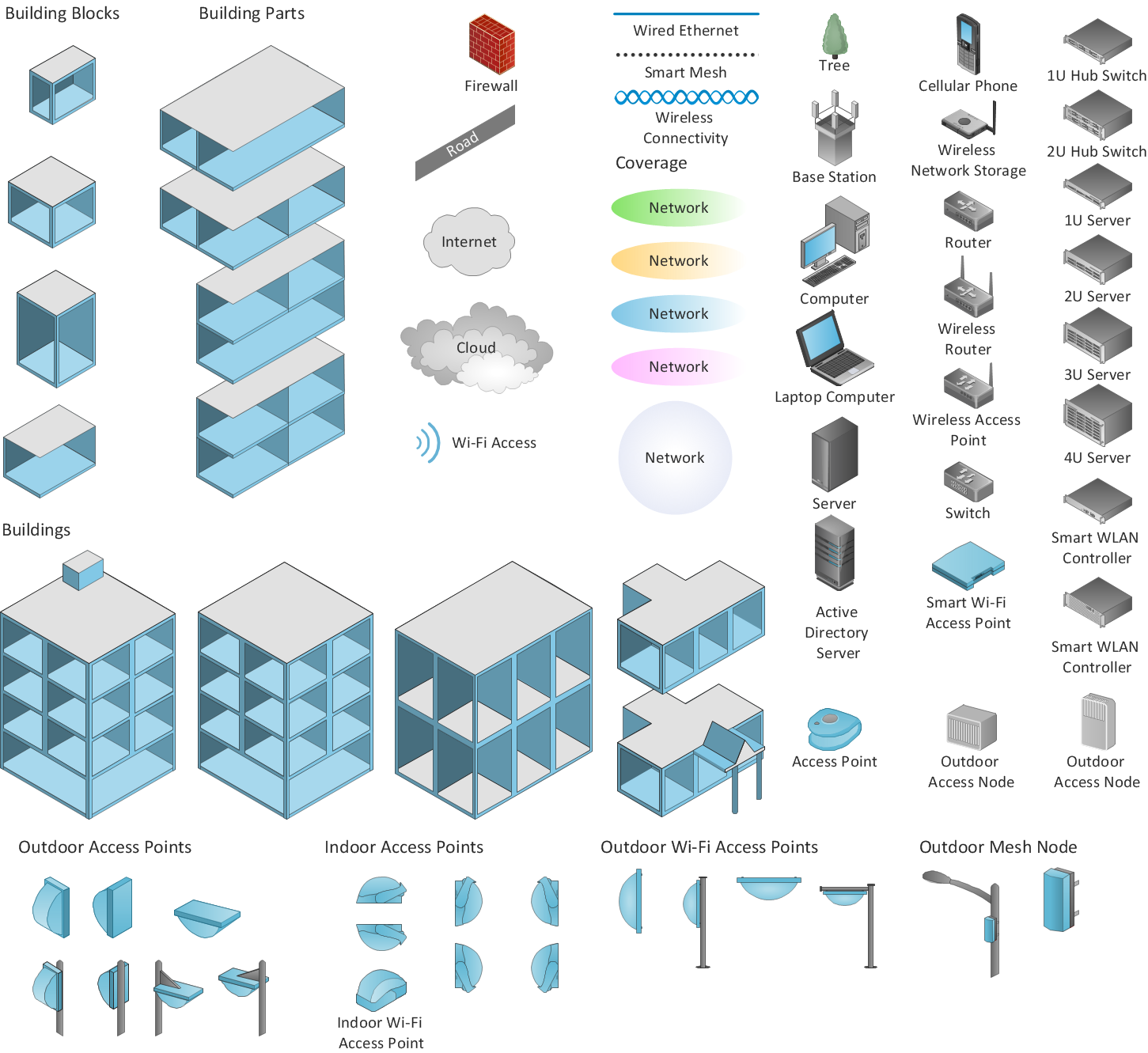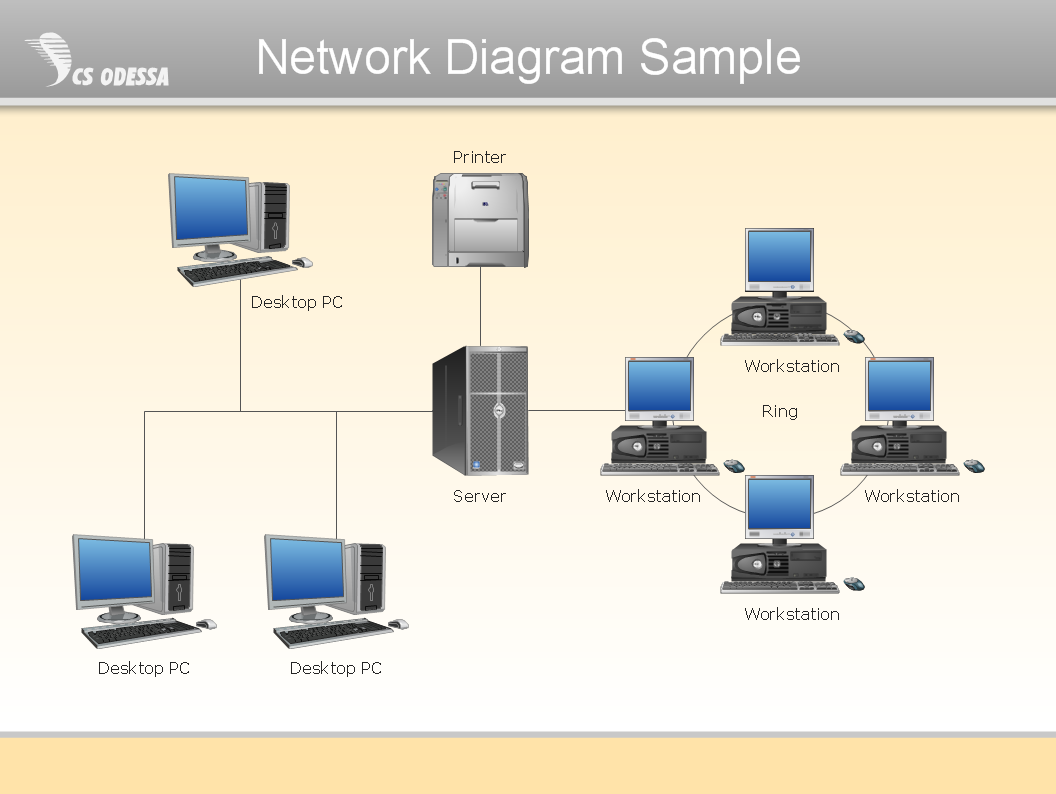How To use House Electrical Plan Software
How we can conduct the electricity at house correctly without a plan? It is impossible. The House electrical diagram depicts locations of switches, outlets, dimmers and lights, and lets understand how you will connect them. But design of House Electrical Plan looks a complex task at a glance, which requires a lot of tools and special experience. But now all is simple with all-inclusive floor plan software - ConceptDraw PRO. As a house electrical plan software, the ConceptDraw PRO contains libraries with a large range of professional lighting and electrical symbols, ready-to-use electrical plans samples and examples, and built-in templates for creating great-looking Home floor electrical plans. It is a fastest way to draw Electrical circuit diagrams, Electrical wiring and Circuit schematics, Digital circuits, Electrical equipment, House electrical plans, Satellite television, Cable television, Home cinema, Closed-circuit television when are used the tools of Electric and Telecom Plans Solution from ConceptDraw Solution Park. Files created in Visio for Mac app can be easily imported to ConceptDraw PRO. Also you may import stencils and even libraries. Try for free an alternative to Visio that Apple users recommend.
This example was drawn on the base of wireless mesh network (WMN) diagram in the Ho Ting Cheng's blog from the website of the Broadband Communications Research Group, the University of Waterloo, Canada.
"Wireless mesh/ ad hoc networking is a promising technology for future broadband wireless access, supporting ubiquitous communications and mobile computing. Wireless mesh/ ad hoc networking provides not only a viable, but also economical solution for both peer-to-peer applications and Internet access. Wireless mesh networks (WMNs) and wireless mobile ad hoc networks (MANETs) can be established via LTE/ LTE-A, IEEE 802.16, or IEEE 802.11 technologies. Nonetheless, the success of WMNs/ MANETs is highly contingent on effective radio resource management and robust protocol design. Recently, wireless mesh/ ad hoc networking for suburban/ rural residential areas has been attracting a plethora of attention from industry and academia. With austere suburban/ rural networking environments, multi-hop communications with decentralized resource allocation are desired. Specific contributions of this ongoing research include: Distributed Call Admission Control (CAC) and End-to-End Resource Allocation." [bbcr.uwaterloo.ca/ ~htcheng/ Current_ Projects.html]
The network diagram example "Wireless mesh networking" was created using the ConceptDraw PRO diagramming and vector drawing software extended with the Vehicular Networking solution from the Computer and Networks area of ConceptDraw Solution Park.
"Wireless mesh/ ad hoc networking is a promising technology for future broadband wireless access, supporting ubiquitous communications and mobile computing. Wireless mesh/ ad hoc networking provides not only a viable, but also economical solution for both peer-to-peer applications and Internet access. Wireless mesh networks (WMNs) and wireless mobile ad hoc networks (MANETs) can be established via LTE/ LTE-A, IEEE 802.16, or IEEE 802.11 technologies. Nonetheless, the success of WMNs/ MANETs is highly contingent on effective radio resource management and robust protocol design. Recently, wireless mesh/ ad hoc networking for suburban/ rural residential areas has been attracting a plethora of attention from industry and academia. With austere suburban/ rural networking environments, multi-hop communications with decentralized resource allocation are desired. Specific contributions of this ongoing research include: Distributed Call Admission Control (CAC) and End-to-End Resource Allocation." [bbcr.uwaterloo.ca/ ~htcheng/ Current_ Projects.html]
The network diagram example "Wireless mesh networking" was created using the ConceptDraw PRO diagramming and vector drawing software extended with the Vehicular Networking solution from the Computer and Networks area of ConceptDraw Solution Park.
This example was drawn on the base of wireless mesh network (WMN) diagram in the Ho Ting Cheng's blog from the website of the Broadband Communications Research Group, the University of Waterloo, Canada.
"Wireless mesh/ ad hoc networking is a promising technology for future broadband wireless access, supporting ubiquitous communications and mobile computing. Wireless mesh/ ad hoc networking provides not only a viable, but also economical solution for both peer-to-peer applications and Internet access. Wireless mesh networks (WMNs) and wireless mobile ad hoc networks (MANETs) can be established via LTE/ LTE-A, IEEE 802.16, or IEEE 802.11 technologies. Nonetheless, the success of WMNs/ MANETs is highly contingent on effective radio resource management and robust protocol design. Recently, wireless mesh/ ad hoc networking for suburban/ rural residential areas has been attracting a plethora of attention from industry and academia. With austere suburban/ rural networking environments, multi-hop communications with decentralized resource allocation are desired. Specific contributions of this ongoing research include: Distributed Call Admission Control (CAC) and End-to-End Resource Allocation." [bbcr.uwaterloo.ca/ ~htcheng/ Current_ Projects.html]
The network diagram example "Wireless mesh networking" was created using the ConceptDraw PRO diagramming and vector drawing software extended with the Vehicular Networking solution from the Computer and Networks area of ConceptDraw Solution Park.
"Wireless mesh/ ad hoc networking is a promising technology for future broadband wireless access, supporting ubiquitous communications and mobile computing. Wireless mesh/ ad hoc networking provides not only a viable, but also economical solution for both peer-to-peer applications and Internet access. Wireless mesh networks (WMNs) and wireless mobile ad hoc networks (MANETs) can be established via LTE/ LTE-A, IEEE 802.16, or IEEE 802.11 technologies. Nonetheless, the success of WMNs/ MANETs is highly contingent on effective radio resource management and robust protocol design. Recently, wireless mesh/ ad hoc networking for suburban/ rural residential areas has been attracting a plethora of attention from industry and academia. With austere suburban/ rural networking environments, multi-hop communications with decentralized resource allocation are desired. Specific contributions of this ongoing research include: Distributed Call Admission Control (CAC) and End-to-End Resource Allocation." [bbcr.uwaterloo.ca/ ~htcheng/ Current_ Projects.html]
The network diagram example "Wireless mesh networking" was created using the ConceptDraw PRO diagramming and vector drawing software extended with the Vehicular Networking solution from the Computer and Networks area of ConceptDraw Solution Park.
 Plumbing and Piping Plans
Plumbing and Piping Plans
Plumbing and Piping Plans solution extends ConceptDraw PRO v10.2.2 software with samples, templates and libraries of pipes, plumbing, and valves design elements for developing of water and plumbing systems, and for drawing Plumbing plan, Piping plan, PVC Pipe plan, PVC Pipe furniture plan, Plumbing layout plan, Plumbing floor plan, Half pipe plans, Pipe bender plans.
Network Diagram Examples
Network diagram is a chart which represents nodes and connections between them in computer network or any telecommunication network, it is a visual depiction of network architecture, physical or logical network topology. There are used common icons for the Network diagrams design, such as icons of various network appliances, computer devices, routers, clouds, peripheral devices, digital devices, etc. Network diagrams can represent networks of different scales (LAN level, WAN level) and detailization. ConceptDraw PRO diagramming software enhanced with Computer Network Diagrams solution from Computer and Networks area includes huge collection of computer and network templates, design objects and stencils, and numerous quantity of Network diagram examples and samples, among them: Basic Computer Network Diagrams, Communication Network Diagram, Wireless Router Network Diagram, LAN Topology Diagram, Computer Network System Design Diagram, Mobile Satellite Communication Network, Web-based Network Diagram, Hybrid Network Diagram, and many others.
Local area network (LAN). Computer and Network Examples
Local Area Network (LAN) is a network which consists of computers and peripheral devices connected each other and to the local domain server, and covers a little territory or small number of buildings, such as home, school, laboratory, office, etc. LAN serves for few hundreds of users. It includes many cables and wires, and demands to design previously a Network diagram. All local area network devices can use the shared printers and disk storage. ConceptDraw PRO is a perfect network diagramming software with examples of LAN Diagrams, templates and predesigned vector objects. ConceptDraw PRO is the ideal choice for network engineers and network designers who need to draw fast and easy Local Area Network Diagrams, for IT specialists, developers and other IT professionals which need to visualize the communication schemes of LAN and visually document the LAN's physical structure and arrangement in houses, offices and other buildings. Ready-to-use vector objects from Computer Network Diagrams solution will help you design LAN diagrams in minutes.
ConceptDraw Pro is an Advanced tool for Professional Network Diagrams Creation
Wireless Network solution contains template, library and a set of design elements that help network engineers visualize Wireless Network. Network engineers and designers use this solution to design, create and illustrate the wireless networks.Network Diagram Software Physical Network Diagram
ConceptDraw Network Diagram Software is ideal for network engineers and network designers who need to draw Physical Network Diagrams.
Hotel Network Topology Diagram. Hotel Guesthouse WiFi Network
Would you like to design and construct the local area network (LAN) or wireless LAN (WLAN) at your hotel, guesthouse or inn? In this case first that you need to do is to develop the detailed plan and to represent on it all required equipment, as well as scheme of its arrangement and connection. The ConceptDraw Solution Park offers a powerful Computer Network Diagrams solution from the Computer and Networks area specially developed to help you draw fast and easily the physical and logical network topology diagrams for wireless and wired computer communication networks. The Computer Network Diagrams solution provides numerous set of predesigned samples and templates, and large variety of vector stencils libraries with ready-to-use network icons and symbols of LAN and WLAN equipment, containing the routers, firewalls, switches, wireless access points, broadband access servers, and many other vector symbols. Use them as a real help when designing the Hotel Network Topology Diagrams, Hotel Wireless Computer Network Plans, Guesthouse Wi-Fi Network Diagrams.Guesthouse Network. WIFI network to my guest house
This example shows the computer network diagram of the guesthouse Wi-Fi connection to the Internet. On the diagram is displayed the arrangement of the WLAN equipment that provides the Wi-Fi (Wireless Fidelity) access to the Internet on the guesthouse territory. This sample was created in ConceptDraw PRO diagramming and vector drawing software using the Computer and Networks solution from Computer and Networks area of ConceptDraw Solution Park.- Diagram Of A Three Bedroom Bungalow Building Layout With
- Plumbing and Piping Plans | Diagram Of 3 Bedrooms Bungalow
- Bubble Diagram For A 2 Bedroom Bungalow
- Plumbing and Piping Plans | Floor Plan Of A 3 Bedroom House With ...
- Circuit Diagram Of Two Bed Room Bungalow House Wiring
- Bungalow House Electrical Lay Out Plan
- Diagram Of A Bungalow
- Bungalow House Lighting Layout
- Biuding Installation Of 3 Bedroom Bungalow
- How to Create a Residential Plumbing Plan | Plumbing and Piping ...







