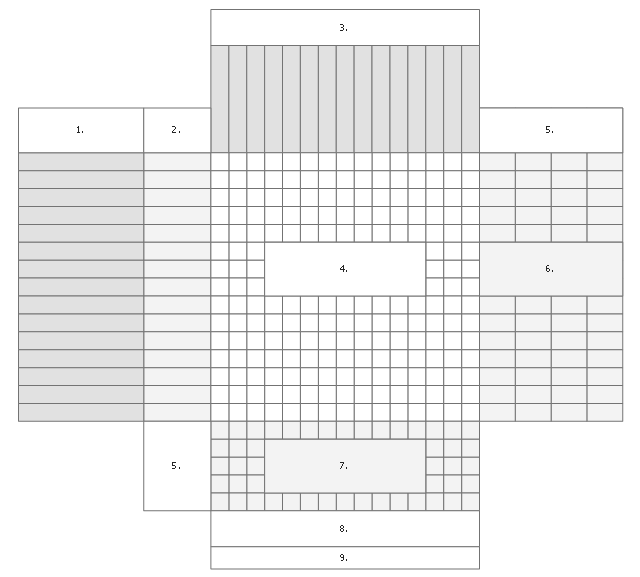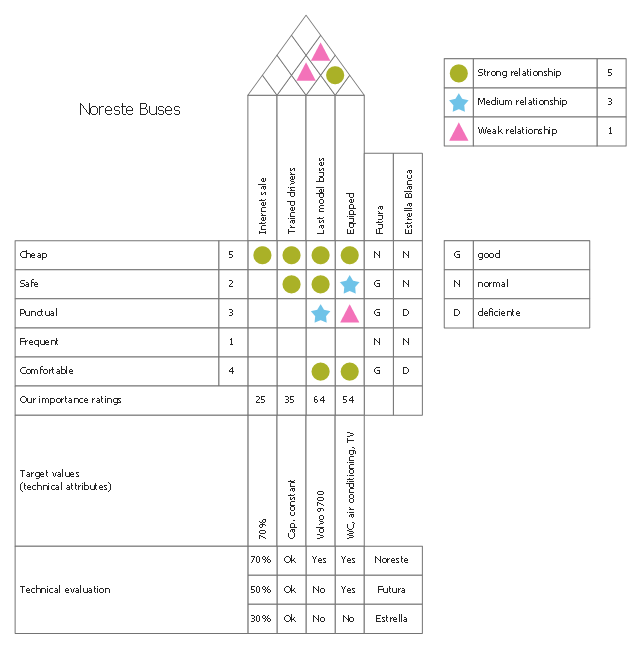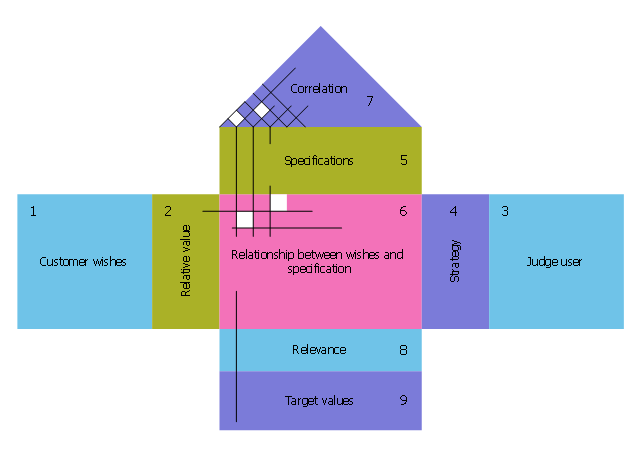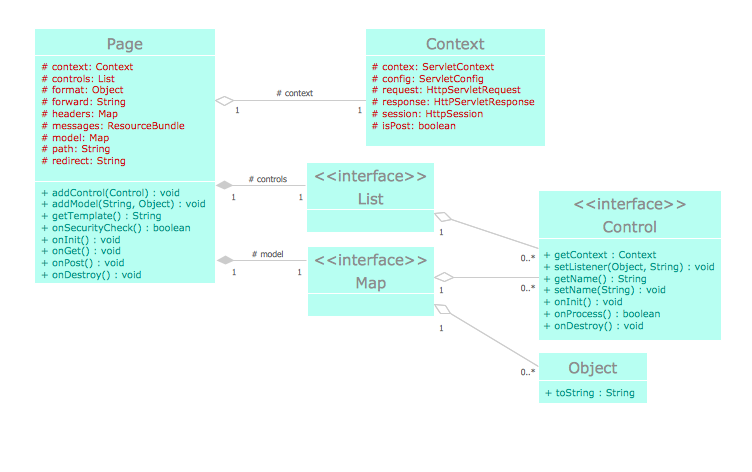This house of quality matrix template was designed on the base of the Wikimedia Commons file: House of quality 9 step.png.
"An example of House of Quality including numbers (1-9) for easier relation between text and image."
[commons.wikimedia.org/ wiki/ File:House_ of_ quality_ 9_ step.png]
"Product Design. Initially, information about customer requirements must be collected. Once done, these should be converted into qualitative properties in the form of design. A tool used to facilitate this is the House of Quality, which is based on a number of processes that generally follow the list below.
1. Customer characteristics
2. Priorities of customer characteristics (scale 1-5)
3. Technical characteristics
4. Relationships between customer and technical characteristics (1.3.9)
5. Competing products
6. Rating of products on the market by customer characteristics (scale 1-5)
7. Rating of products on the market by technical characteristics (scale 1-5)
8. Rating and comparison of measurable values for product properties
9. The tool converts the information into measurable results
Then a more precise requirement specification can be made. Where product requirements and technical characteristics are developed in detail." [sv.wikipedia.org/ wiki/ Quality_ function_ deployment]
The HOQ template "House of quality 9 step" was designed using ConceptDraw PRO software extended with House of Quality solution from Quality area of ConceptDraw PRO Solution Park.
"An example of House of Quality including numbers (1-9) for easier relation between text and image."
[commons.wikimedia.org/ wiki/ File:House_ of_ quality_ 9_ step.png]
"Product Design. Initially, information about customer requirements must be collected. Once done, these should be converted into qualitative properties in the form of design. A tool used to facilitate this is the House of Quality, which is based on a number of processes that generally follow the list below.
1. Customer characteristics
2. Priorities of customer characteristics (scale 1-5)
3. Technical characteristics
4. Relationships between customer and technical characteristics (1.3.9)
5. Competing products
6. Rating of products on the market by customer characteristics (scale 1-5)
7. Rating of products on the market by technical characteristics (scale 1-5)
8. Rating and comparison of measurable values for product properties
9. The tool converts the information into measurable results
Then a more precise requirement specification can be made. Where product requirements and technical characteristics are developed in detail." [sv.wikipedia.org/ wiki/ Quality_ function_ deployment]
The HOQ template "House of quality 9 step" was designed using ConceptDraw PRO software extended with House of Quality solution from Quality area of ConceptDraw PRO Solution Park.
Local area network (LAN). Computer and Network Examples
Local Area Network (LAN) is a network which consists of computers and peripheral devices connected each other and to the local domain server, and covers a little territory or small number of buildings, such as home, school, laboratory, office, etc. LAN serves for few hundreds of users. It includes many cables and wires, and demands to design previously a Network diagram. All local area network devices can use the shared printers and disk storage. ConceptDraw PRO is a perfect network diagramming software with examples of LAN Diagrams, templates and predesigned vector objects. ConceptDraw PRO is the ideal choice for network engineers and network designers who need to draw fast and easy Local Area Network Diagrams, for IT specialists, developers and other IT professionals which need to visualize the communication schemes of LAN and visually document the LAN's physical structure and arrangement in houses, offices and other buildings. Ready-to-use vector objects from Computer Network Diagrams solution will help you design LAN diagrams in minutes.
This house of quality matrix sample was designed on the base of the Wikimedia Commons file: Casa de la calidad QFD.png.
[commons.wikimedia.org/ wiki/ File:A1_ House_ of_ Quality.png]
This file is made available under the Creative Commons CC0 1.0 Universal Public Domain Dedication. [creativecommons.org/ publicdomain/ zero/ 1.0/ deed.en]
"The house of quality, a part of QFD, identifies and classifies customer desires, identifies the importance of those desires, identifies engineering characteristics which may be relevant to those desires, correlates the two, allows for verification of those correlations, and then assigns objectives and priorities for the system requirements. This process can be applied at any system composition level (e.g. system, subsystem, or component) in the design of a product, and can allow for assessment of different abstractions of a system." [Quality function deployment. Wikipedia]
The HOQ example "House of quality of buses" was designed using ConceptDraw PRO software extended with House of Quality solution from Quality area of ConceptDraw PRO Solution Park.
[commons.wikimedia.org/ wiki/ File:A1_ House_ of_ Quality.png]
This file is made available under the Creative Commons CC0 1.0 Universal Public Domain Dedication. [creativecommons.org/ publicdomain/ zero/ 1.0/ deed.en]
"The house of quality, a part of QFD, identifies and classifies customer desires, identifies the importance of those desires, identifies engineering characteristics which may be relevant to those desires, correlates the two, allows for verification of those correlations, and then assigns objectives and priorities for the system requirements. This process can be applied at any system composition level (e.g. system, subsystem, or component) in the design of a product, and can allow for assessment of different abstractions of a system." [Quality function deployment. Wikipedia]
The HOQ example "House of quality of buses" was designed using ConceptDraw PRO software extended with House of Quality solution from Quality area of ConceptDraw PRO Solution Park.
How To use House Electrical Plan Software
How we can conduct the electricity at house correctly without a plan? It is impossible. The House electrical diagram depicts locations of switches, outlets, dimmers and lights, and lets understand how you will connect them. But design of House Electrical Plan looks a complex task at a glance, which requires a lot of tools and special experience. But now all is simple with all-inclusive floor plan software - ConceptDraw PRO. As a house electrical plan software, the ConceptDraw PRO contains libraries with a large range of professional lighting and electrical symbols, ready-to-use electrical plans samples and examples, and built-in templates for creating great-looking Home floor electrical plans. It is a fastest way to draw Electrical circuit diagrams, Electrical wiring and Circuit schematics, Digital circuits, Electrical equipment, House electrical plans, Satellite television, Cable television, Home cinema, Closed-circuit television when are used the tools of Electric and Telecom Plans Solution from ConceptDraw Solution Park. Files created in Visio for Mac app can be easily imported to ConceptDraw PRO. Also you may import stencils and even libraries. Try for free an alternative to Visio that Apple users recommend.
This house of quality matrix sample was designed on the base of the Wikimedia Commons file: Het kwaliteitshuis.png.
[commons.wikimedia.org/ wiki/ File:Het_ kwaliteitshuis.png]
This file is licensed under the Creative Commons Attribution-Share Alike 3.0 Unported license. [creativecommons.org/ licenses/ by-sa/ 3.0/ deed.en]
"The House of Quality is an assembly of several deployment hierarchies and tables, including the Demanded Quality Hierarchy, Quality Characteristics Hierarchy, the relationships matrix, the Quality Planning Table, and Design Planning Table. It is a table that connects dots between the Voice of the Customer and the Voice of the Engineer." ["Frequently Asked Questions about QFD". QFDI.org. QFD Institute. web.archive.org/ web/ 20131213044623/ http:/ / www.qfdi.org/ what_ is_ qfd/ faqs_ about_ qfd.htm#What%20 is%20 the%20 House%20 of%20 Quality%20 Why%20 it%20 isnt%20 a%20 QFD]
The HOQ example "QFD house of quality" was designed using ConceptDraw PRO software extended with House of Quality solution from Quality area of ConceptDraw PRO Solution Park.
[commons.wikimedia.org/ wiki/ File:Het_ kwaliteitshuis.png]
This file is licensed under the Creative Commons Attribution-Share Alike 3.0 Unported license. [creativecommons.org/ licenses/ by-sa/ 3.0/ deed.en]
"The House of Quality is an assembly of several deployment hierarchies and tables, including the Demanded Quality Hierarchy, Quality Characteristics Hierarchy, the relationships matrix, the Quality Planning Table, and Design Planning Table. It is a table that connects dots between the Voice of the Customer and the Voice of the Engineer." ["Frequently Asked Questions about QFD". QFDI.org. QFD Institute. web.archive.org/ web/ 20131213044623/ http:/ / www.qfdi.org/ what_ is_ qfd/ faqs_ about_ qfd.htm#What%20 is%20 the%20 House%20 of%20 Quality%20 Why%20 it%20 isnt%20 a%20 QFD]
The HOQ example "QFD house of quality" was designed using ConceptDraw PRO software extended with House of Quality solution from Quality area of ConceptDraw PRO Solution Park.
UML Block Diagram
Use Case Diagram Taxi Service UML. This sample was created in ConceptDraw PRO diagramming and vector drawing software using the UML Use Case Diagram library of the Rapid UML Solution from the Software Development area of ConceptDraw Solution Park. This sample shows the work of the taxi service and is used by taxi stations, by airports, in the tourism field and delivery service.The vector stencils library "Buildings and green spaces" contains 27 clipart images of buildings and green spaces.
"Buildings serve several needs of society – primarily as shelter from weather, security, living space, privacy, to store belongings, and to comfortably live and work." [Building. Wikipedia]
The clip art example "Buildings and green spaces - Vector stencils library" was created using the ConceptDraw PRO diagramming and vector drawing software extended with the Artwork solution from the Illustration area of ConceptDraw Solution Park.
www.conceptdraw.com/ solution-park/ illustrations-artwork
"Buildings serve several needs of society – primarily as shelter from weather, security, living space, privacy, to store belongings, and to comfortably live and work." [Building. Wikipedia]
The clip art example "Buildings and green spaces - Vector stencils library" was created using the ConceptDraw PRO diagramming and vector drawing software extended with the Artwork solution from the Illustration area of ConceptDraw Solution Park.
www.conceptdraw.com/ solution-park/ illustrations-artwork
The vector clipart library Buildings and green spaces contains images of buildings, trees and lawns. Use it to design your own illustrations, diagrams and infographics using the ConceptDraw PRO diagramming and vector drawing software.
"Residential buildings are called houses or homes, though buildings containing large numbers of separate dwelling units are often called apartment buildings or apartment blocks to differentiate them from 'individual' houses. Houses may also be built in pairs (semi-detached), in terraces where all but two of the houses have others either side; apartments may be built round courtyards or as rectangular blocks surrounded by a piece of ground of varying sizes. Houses which were built as a single dwelling may later be divided into apartments or bedsitters; they may also be converted to another use e.g. an office or a shop. Building types may range from one-room wood-framed, masonry, or adobe dwellings to multi-million dollar high-rise buildings able to house thousands of people. A Multi-Storey is a building that has multiple floors above ground in the building." [Building. Wikipedia]
The exampe "Design elements - Buildings and green spaces" is included in the Artwork solution from the Illustration area of ConceptDraw Solution Park.
"Residential buildings are called houses or homes, though buildings containing large numbers of separate dwelling units are often called apartment buildings or apartment blocks to differentiate them from 'individual' houses. Houses may also be built in pairs (semi-detached), in terraces where all but two of the houses have others either side; apartments may be built round courtyards or as rectangular blocks surrounded by a piece of ground of varying sizes. Houses which were built as a single dwelling may later be divided into apartments or bedsitters; they may also be converted to another use e.g. an office or a shop. Building types may range from one-room wood-framed, masonry, or adobe dwellings to multi-million dollar high-rise buildings able to house thousands of people. A Multi-Storey is a building that has multiple floors above ground in the building." [Building. Wikipedia]
The exampe "Design elements - Buildings and green spaces" is included in the Artwork solution from the Illustration area of ConceptDraw Solution Park.
 House of Quality
House of Quality
House of Quality solution provides the powerful drawing tools, numerous specific samples and examples, and set of vector design elements of House of Quality shapes and symbols, which will help you in application the Quality function deployment (QFD) methodology and in easy creation the House of Quality Matrices intended for satisfaction the consumers' desires and requirements, for representing them in a visual way and then transformation into the targets and technical requirements to be followed for development the best products.
 Chemical and Process Engineering
Chemical and Process Engineering
This chemical engineering solution extends ConceptDraw PRO v.9.5 (or later) with process flow diagram symbols, samples, process diagrams templates and libraries of design elements for creating process and instrumentation diagrams, block flow diagrams (BFD
- Factory Clipart Png
- City Blocks Vector Png
- Design elements - Buildings and green spaces | Buildings and ...
- Double Door Swing Png
- Fishbone Diagrams | Stakeholder Onion Diagrams | Block diagram ...
- Warehouse Clipart Png
- Building Clipart Png
- Flat design floor plan | Apartment Vector Front Png
- Institution Vector Png
- City Buildings Png

































