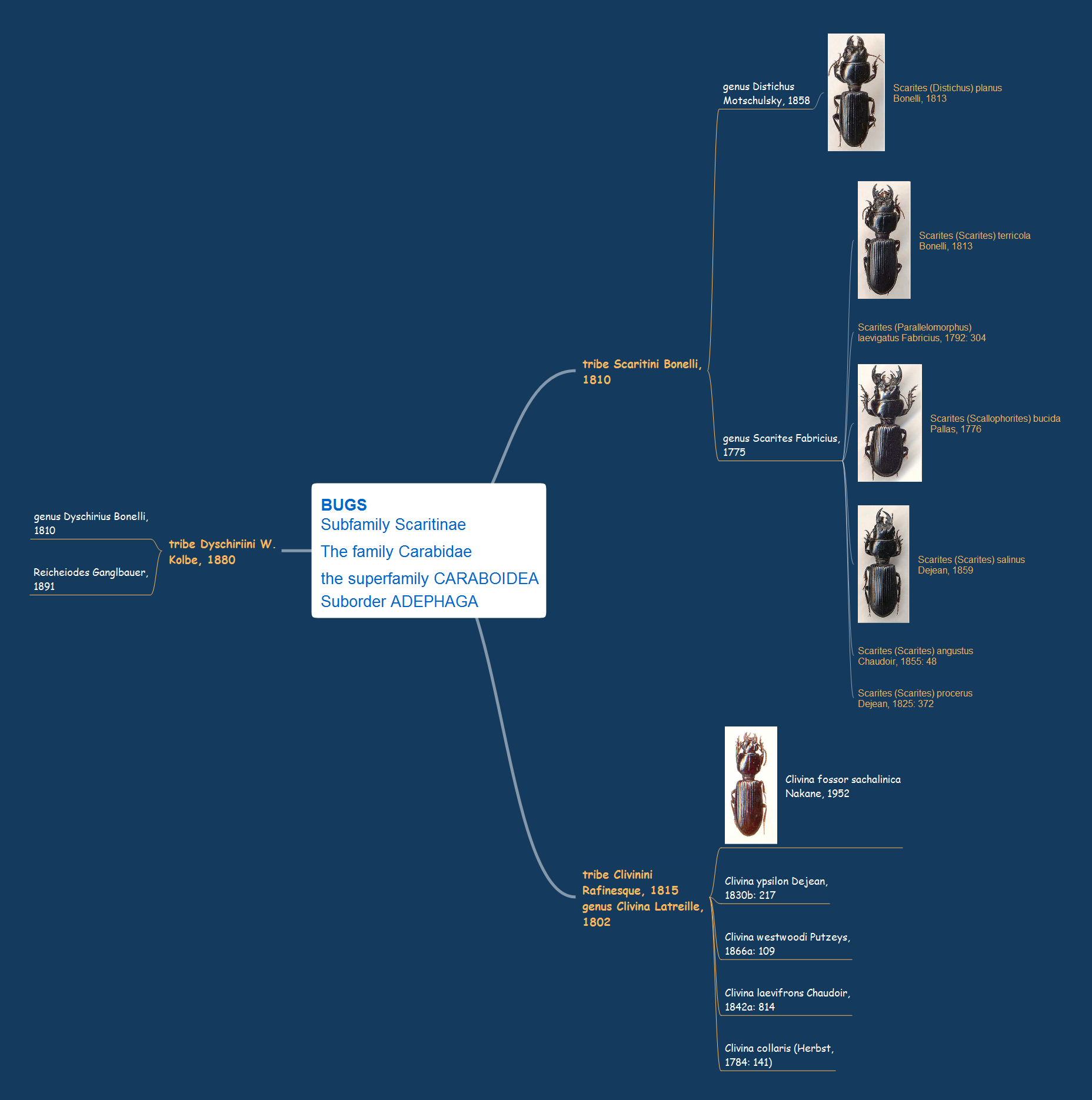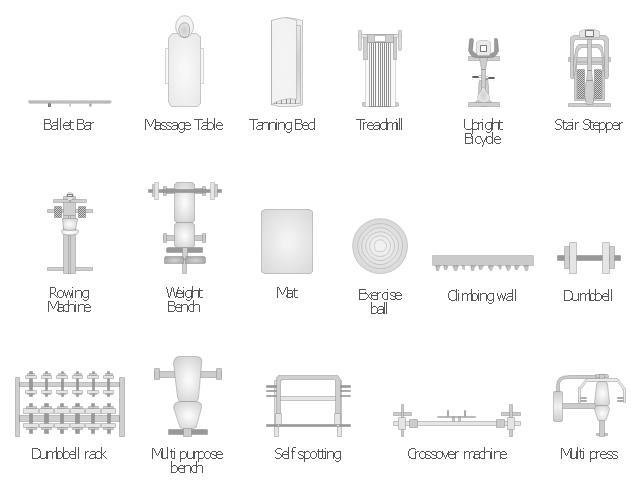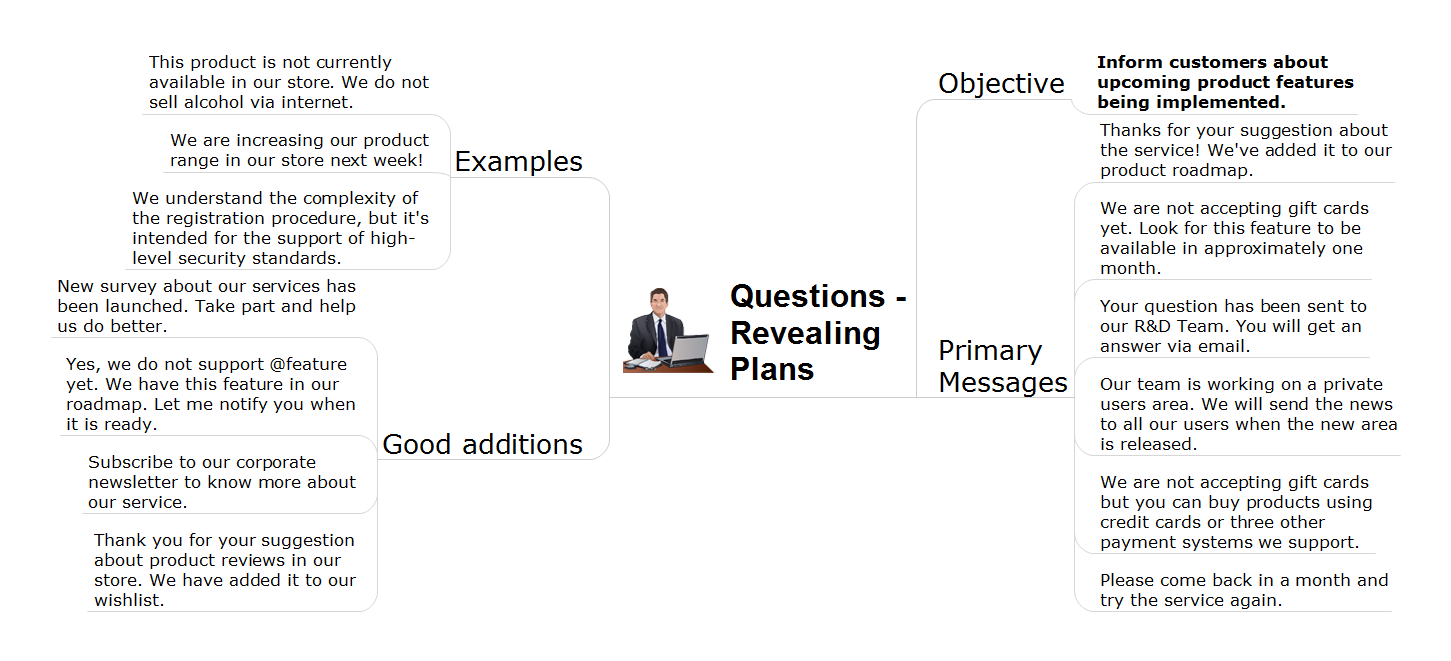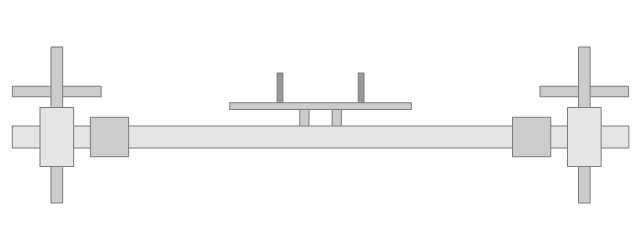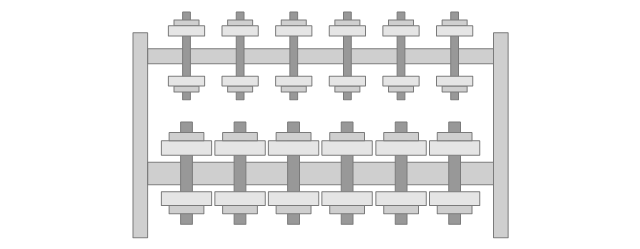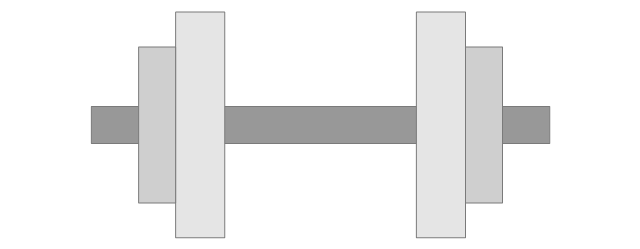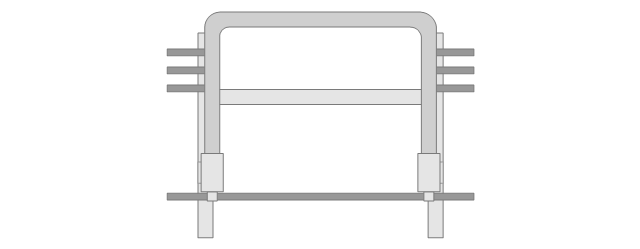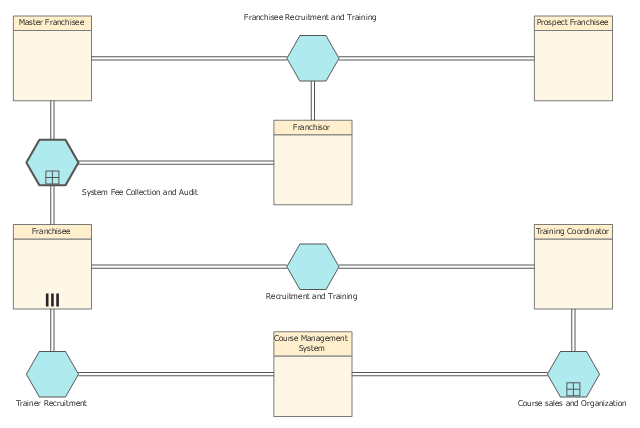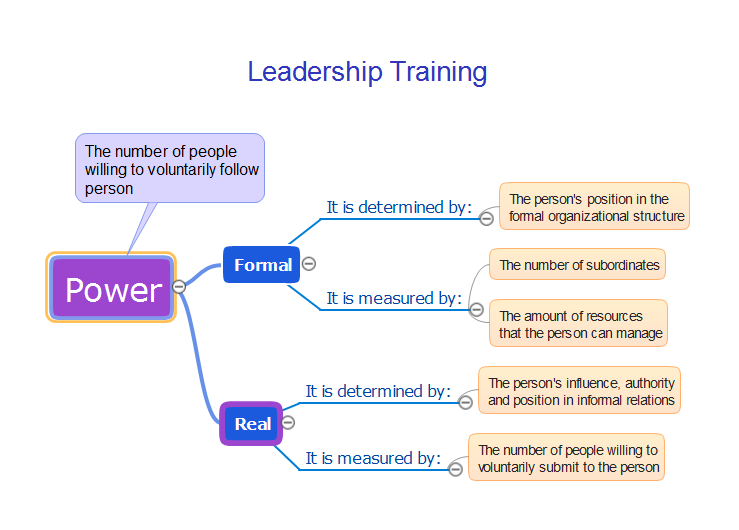 School and Training Plans
School and Training Plans
Planning a school and its campus layout needs to depict the premises, represent internal spaces, location of windows and direction of natural light. Detailed classroom seating chart helps you visualize location of the blackboard and desks, taking into account the specifics of the room and its lighting, with a goal to design the classroom to be comfortable for each pupil and teacher.
Interactive Training Tool
Interactive Training via presentations is used widely in education. This is a frequently used tool on training, especially for remote training via Skype.
How to Prepare Learning Presentations for Training
Interactive tool helps you find the appropriate response to social media mentions quickly.Learning with MindMap
Learning with MindMap - Mind Maps are the easiest way to organize your ideas and information. They are very popular in almost all areas of life and activity, and particularly in education area. ConceptDraw MINDMAP 7 is an ideal software tool for learning process. It combines great tools for all activities from organizing to accomplishing learning process - prepare lectures and learning materials, provide trainings and test knowledge with students, make presentations, problem solve, brainstorming, and much more.This training classroom seating plan sample depicts the educational equipment and furniture layout.
"Training is the acquisition of knowledge, skills, and competencies as a result of the teaching of vocational or practical skills and knowledge that relate to specific useful competencies. Training has specific goals of improving one's capability, capacity, productivity and performance. It forms the core of apprenticeships and provides the backbone of content at institutes of technology (also known as technical colleges or polytechnics). In addition to the basic training required for a trade, occupation or profession, observers of the labor-market recognize as of 2008 the need to continue training beyond initial qualifications: to maintain, upgrade and update skills throughout working life. People within many professions and occupations may refer to this sort of training as professional development." [Training. Wikipedia]
The floor plan example "Training classroom" was created using the ConceptDraw PRO diagramming and vector drawing software extended with the School and Training Plans solution from the Building Plans area of ConceptDraw Solution Park.
"Training is the acquisition of knowledge, skills, and competencies as a result of the teaching of vocational or practical skills and knowledge that relate to specific useful competencies. Training has specific goals of improving one's capability, capacity, productivity and performance. It forms the core of apprenticeships and provides the backbone of content at institutes of technology (also known as technical colleges or polytechnics). In addition to the basic training required for a trade, occupation or profession, observers of the labor-market recognize as of 2008 the need to continue training beyond initial qualifications: to maintain, upgrade and update skills throughout working life. People within many professions and occupations may refer to this sort of training as professional development." [Training. Wikipedia]
The floor plan example "Training classroom" was created using the ConceptDraw PRO diagramming and vector drawing software extended with the School and Training Plans solution from the Building Plans area of ConceptDraw Solution Park.
The vector stencils library "Physical training" contains 9 symbols of exercise equipment.
"Exercise equipment is any apparatus or device used during physical activity to enhance the strength or conditioning effects of that exercise by providing either fixed or adjustable amounts of resistance, or to otherwise enhance the experience or outcome of an exercise routine.
Exercise equipment may also include such items as proper footgear, gloves, hydration equipment, etc.
It is important to use exercise equipment properly: inappropriate use of equipment can lead to injuries from mild to extreme." [Exercise equipment. Wikipedia]
The example "Design elements - Physical training" was created using the ConceptDraw PRO diagramming and vector drawing software extended with the Gym and Spa Area Plans solution from the Building Plans area of ConceptDraw Solution Park.
"Exercise equipment is any apparatus or device used during physical activity to enhance the strength or conditioning effects of that exercise by providing either fixed or adjustable amounts of resistance, or to otherwise enhance the experience or outcome of an exercise routine.
Exercise equipment may also include such items as proper footgear, gloves, hydration equipment, etc.
It is important to use exercise equipment properly: inappropriate use of equipment can lead to injuries from mild to extreme." [Exercise equipment. Wikipedia]
The example "Design elements - Physical training" was created using the ConceptDraw PRO diagramming and vector drawing software extended with the Gym and Spa Area Plans solution from the Building Plans area of ConceptDraw Solution Park.
Provide Team Training
ConceptDraw MINDMAP has a new challenges in leading or taking instruction during remote mind map presentation and available to deliver lessons to a remote group via a Skype conference call. ConceptDraw PRO provides tools to develop a response flowchart that can be connected with Action Mind Maps.This vector stencils library contains 17 symbols of sport equipment for drawing physical training design floor plans and equipment layouts.
"Franchising is the practice of using another firm's successful business model. ... For the franchisor, the franchise is an alternative to building 'chain stores' to distribute goods that avoids the investments and liability of a chain. The franchisor's success depends on the success of the franchisees. The franchisee is said to have a greater incentive than a direct employee because he or she has a direct stake in the business.
Essentially, and in terms of distribution, the franchisor is a supplier who allows an operator, or a franchisee, to use the supplier's trademark and distribute the supplier's goods. In return, the operator pays the supplier a fee." [Franchising. Wikipedia]
The BPMN 2.0 (Business Process Model and Notation) conversation diagram example "Franchisee recruitment and training" was created using the ConceptDraw PRO diagramming and vector drawing software extended with the Business Process Diagram solution from the Business Processes area of ConceptDraw Solution Park.
Essentially, and in terms of distribution, the franchisor is a supplier who allows an operator, or a franchisee, to use the supplier's trademark and distribute the supplier's goods. In return, the operator pays the supplier a fee." [Franchising. Wikipedia]
The BPMN 2.0 (Business Process Model and Notation) conversation diagram example "Franchisee recruitment and training" was created using the ConceptDraw PRO diagramming and vector drawing software extended with the Business Process Diagram solution from the Business Processes area of ConceptDraw Solution Park.
Classroom Seating Chart Template
ConceptDraw PRO diagramming and vector drawing software offers the School and Training Plans Solution from the Building Plans Area with extensive drawing tools, predesigned vector shapes and samples which are convenient for using as is or as classroom seating chart template.Classroom Layout
You need design the Classroom Layout for the school, high-school, university? Now it's incredibly easy to do this in ConceptDraw PRO software which was supplied with School and Training Plans Solution from the Building Plans Area.Classroom Seating Charts
Any classroom is unique for the room layout, for the location of windows and lighting, the purposes of the classes are also different, so the arrangement of chalkboard and seating places will be different and must consider all these points. ConceptDraw PRO software extended with School and Training Plans Solution from the Building Plans Area of ConceptDraw Solution Park offers you the possibility to design the Classroom Seating Charts of any complexity.School Floor Plans
ConceptDraw PRO is a powerful diagramming and vector drawing software. Extended with School and Training Plans Solution from the Building Plans Area it became the best software for quick and easy designing various School Floor Plans.Classroom Seating Chart
When developing the Classroom Seating Chart it is necessary to take into account the characteristics of the taken premises. Each seating place must to be comfortable and each pupil must to see good the teacher and the chalkboard. Let's design the Classroom Seating Chart in ConceptDraw PRO software extended with School and Training Plans Solution from the Building Plans Area.- Use A Diagram To Illustrate A Training Process Model
- School and Training Plans | Interior Design School Layout - Design ...
- Cottage Section Drawing Office And Cad Training Centre Section
- School and Training Plans | School Floor Plans | Building Drawing ...
- Training Process Flow
- Fire Safety Training
- School and Training Plans
- School and Training Plans
- How To Draw Building Plans | School and Training Plans | Building ...
- Training Process Document
- Training Development Process Flowchart
- Interactive Training Tool | How To Create Presentation for Trainings ...
- School and Training Plans | UML Collaboration Diagram Example ...
- How To Draw Building Plans | School and Training Plans | School ...
- How To Draw Building Plans | School and Training Plans ...
- School and Training Plans | How To Draw Building Plans | Building ...
- School and Training Plans | School Floor Plans | Video surveillance ...
- Design elements - Physical training | Fitness Plans | Gym and Spa ...
- School Floor Plans | How To Create Floor Plans | School and ...
- Process Flowchart | Franchisee recruitment and training ...
