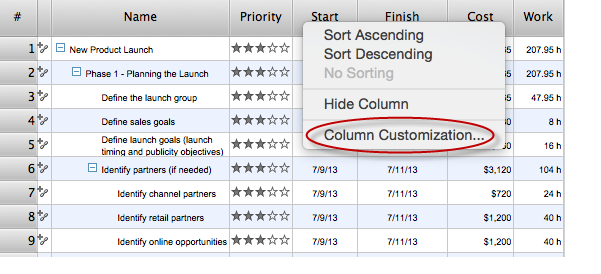HelpDesk
What Information to be Displayed in the ConceptDraw PROJECT Gantt Chart View
What information can can contain the project task list? Gantt Chart view is a graphical representation of a project outline that allows one to allocate tasks.You can customize a project’s tasks list view to include the columns you need to meet your information requirements. The columns of the ConceptDraw PROJECT Gantt view contain the information you want to capture about each task in your project. The following article details what information can be contained in the columns of a project outline:<
 What are Infographic Area
What are Infographic Area
Solutions of the area What is Infographics from ConceptDraw Solution Park collect templates, samples and vector stencils libraries with design elements for the drawing information graphics.
 Network Layout Floor Plans
Network Layout Floor Plans
Network Layout Floor Plan solution extends ConceptDraw PR software with samples, templates and libraries of vector stencils for drawing the computer network layout floor plans.
 Sales Dashboard
Sales Dashboard
Sales Dashboard solution extends ConceptDraw PRO software with templates, samples and library of vector stencils for drawing the visual dashboards of sale metrics and key performance indicators (KPI).
 Plumbing and Piping Plans
Plumbing and Piping Plans
Plumbing and Piping Plans solution extends ConceptDraw PRO v10.2.2 software with samples, templates and libraries of pipes, plumbing, and valves design elements for developing of water and plumbing systems, and for drawing Plumbing plan, Piping plan, PVC Pipe plan, PVC Pipe furniture plan, Plumbing layout plan, Plumbing floor plan, Half pipe plans, Pipe bender plans.
 Seating Plans
Seating Plans
The correct and convenient arrangement of tables, chairs and other furniture in auditoriums, theaters, cinemas, banquet halls, restaurants, and many other premises and buildings which accommodate large quantity of people, has great value and in many cases requires drawing detailed plans. The Seating Plans Solution is specially developed for their easy construction.
- How to Create a Timeline Diagram in ConceptDraw PRO | Project ...
- Timeline Diagrams | How to Create a Timeline Diagram in ...
- Project plan timeline - Request for proposal (RFP) | Project timeline ...
- Cross-Functional Flowchart | Pyramid Diagram | Target Diagram ...
- Drawing A Timeline In Business Process Mapping
- How To Create a Workflow Diagram | Use Case Diagrams ...
- Visualize Stakeholder Analysis | Stakeholder Mapping Tool ...
- Venn Diagram | Basic Flowchart Symbols and Meaning | 2 Circle ...
- Diagrama de Topologia | Draw Fishbone Diagram on MAC Software ...
- UML Activity Diagram. Design Elements | UML Notation ...
- Pyramid Diagram | Pyramid Diagram | How to Draw a Pyramid ...
- Basic Flowchart Symbols and Meaning | Sales Process Flowchart ...
- Pyramid Diagram | Process Flow Chart | Types of Flowcharts | Easily ...
- How To Create a Bubble Chart | How To Make a Bubble Chart ...
- Bio Flowchart | Copying Service Process Flowchart. Flowchart ...
- BPR Diagram. Business Process Reengineering Example ...
- How to Create SWOT Analysis Template Using ConceptDraw PRO ...
- Stakeholder Management System | Stakeholder Onion Diagrams ...
- Flowchart Program Mac | Flow Diagram Software | Application ...
- Process Flowchart | Account Flowchart Stockbridge System ...
