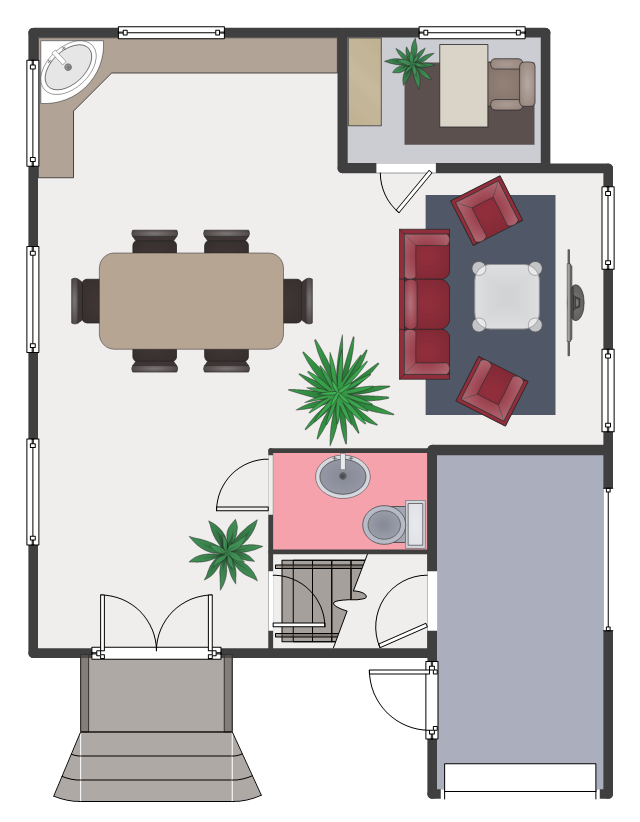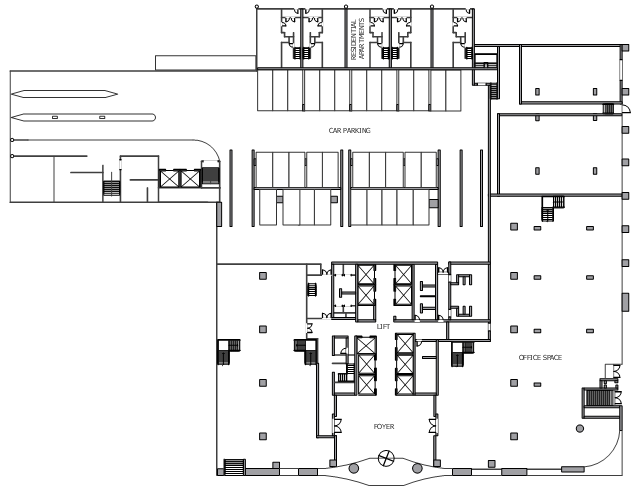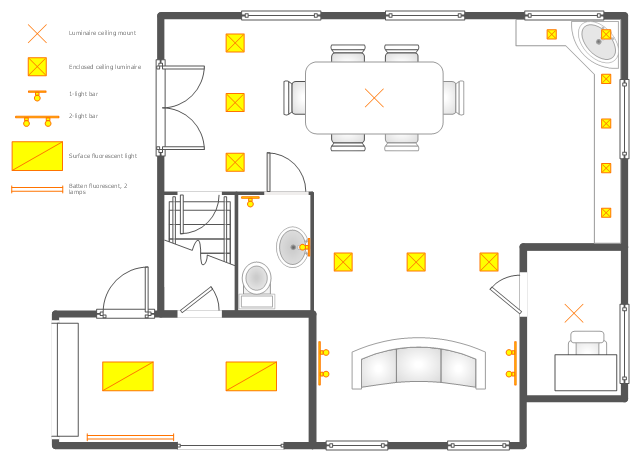This house floor plan example shows the ground floor interior design.
"A house plan is a set of construction or working drawings (sometimes still called blueprints) that define all the construction specifications of a residential house such as dimensions, materials, layouts, installation methods and techniques." [House plan. Wikipedia]
The drawing example "Ground floor plan" was created using ConceptDraw PRO diagramming and vector drawing software extended with the Floor Plans solution from the Building Plans area of ConceptDraw Solution Park.
"A house plan is a set of construction or working drawings (sometimes still called blueprints) that define all the construction specifications of a residential house such as dimensions, materials, layouts, installation methods and techniques." [House plan. Wikipedia]
The drawing example "Ground floor plan" was created using ConceptDraw PRO diagramming and vector drawing software extended with the Floor Plans solution from the Building Plans area of ConceptDraw Solution Park.
This sample was designed on the base of Wikimedia Commons file: GROUND FLOOR PLAN - 222 EXHIBITION STREET.pdf.
"ground floor plan of 222 exhibition street" [commons.wikimedia.org/ wiki/ File:GROUND_ FLOOR_ PLAN_ -_ 222_ EXHIBITION_ STREET.pdf]
This file is licensed under the Creative Commons Attribution-Share Alike 4.0 International license. [creativecommons.org/ licenses/ by-sa/ 4.0/ deed.en]
"222 Exhibition Street (TAC House) is a 26 level office building in Melbourne, Australia. Constructed 1986-88 and designed by Denton Corker Marshall, 222 Exhibition Street is a notable example of Postmodernism by a firm that was later to gain international fame." [222 Exhibition Street (TAC House). Wikipedia]
The example "TAC House Ground Floor Plan" was designed using ConceptDraw PRO software extended with Floor Plans solution from Building Plans area of ConceptDraw PRO Solution Park.
"ground floor plan of 222 exhibition street" [commons.wikimedia.org/ wiki/ File:GROUND_ FLOOR_ PLAN_ -_ 222_ EXHIBITION_ STREET.pdf]
This file is licensed under the Creative Commons Attribution-Share Alike 4.0 International license. [creativecommons.org/ licenses/ by-sa/ 4.0/ deed.en]
"222 Exhibition Street (TAC House) is a 26 level office building in Melbourne, Australia. Constructed 1986-88 and designed by Denton Corker Marshall, 222 Exhibition Street is a notable example of Postmodernism by a firm that was later to gain international fame." [222 Exhibition Street (TAC House). Wikipedia]
The example "TAC House Ground Floor Plan" was designed using ConceptDraw PRO software extended with Floor Plans solution from Building Plans area of ConceptDraw PRO Solution Park.
This reflected ceiling plan (RCP) sample depicts the ground floor lighting scheme.
"Downlighting is most common, with fixtures on or recessed in the ceiling casting light downward. This tends to be the most used method, used in both offices and homes. Although it is easy to design it has dramatic problems with glare and excess energy consumption due to large number of fittings. The introduction of LED lighting has greatly improved this by approx. 90% when compared to a halogen downlight or spotlight. LED lamps or bulbs are now available to retro fit in place of high energy consumption lamps.
" [Lighting. Wikipedia]
The lighting scheme example "Ground floor RCP" was created using the ConceptDraw DIAGRAM diagramming and vector drawing software extended with the Reflected Ceiling Plans solution from the Building Plans area of ConceptDraw Solution Park.
"Downlighting is most common, with fixtures on or recessed in the ceiling casting light downward. This tends to be the most used method, used in both offices and homes. Although it is easy to design it has dramatic problems with glare and excess energy consumption due to large number of fittings. The introduction of LED lighting has greatly improved this by approx. 90% when compared to a halogen downlight or spotlight. LED lamps or bulbs are now available to retro fit in place of high energy consumption lamps.
" [Lighting. Wikipedia]
The lighting scheme example "Ground floor RCP" was created using the ConceptDraw DIAGRAM diagramming and vector drawing software extended with the Reflected Ceiling Plans solution from the Building Plans area of ConceptDraw Solution Park.
 Floor Plans
Floor Plans
Construction, repair and remodeling of the home, flat, office, or any other building or premise begins with the development of detailed building plan and floor plans. Correct and quick visualization of the building ideas is important for further construction of any building.
This house floor plan example shows the ground floor interior design.
"A house plan is a set of construction or working drawings (sometimes still called blueprints) that define all the construction specifications of a residential house such as dimensions, materials, layouts, installation methods and techniques." [House plan. Wikipedia]
The drawing example "Ground floor plan" was created using ConceptDraw PRO diagramming and vector drawing software extended with the Basic Floor Plans solution from the Building Plans area of ConceptDraw Solution Park.
"A house plan is a set of construction or working drawings (sometimes still called blueprints) that define all the construction specifications of a residential house such as dimensions, materials, layouts, installation methods and techniques." [House plan. Wikipedia]
The drawing example "Ground floor plan" was created using ConceptDraw PRO diagramming and vector drawing software extended with the Basic Floor Plans solution from the Building Plans area of ConceptDraw Solution Park.
Fire Exit Plan. Building Plan Examples
Fire exit plan or Emergency exit plan is an obligatory scheme for schools, universities, hospitals, hotels, business centers, metro, airports, and a lot of other buildings, public and private institutions. Fire exit plan depicts detailed plan of the building with marked emergency exits on it and helps to implement faster evacuation in various emergencies such as a fire. If a regular exit is blocked by fire, the plan helps to find the alternative exits, on the route to which are placed the signs leading to it. Fire and Emergency Plans solution from the Building Plans area of ConceptDraw Solution Park provides examples and samples, Fire and Emergency Plan quick-start template and vector stencils library with fire-fighting equipment design elements for drawing different types of emergency and fire schemes and plans: Evacuation plans, Fire Exit plans, Home Emergency plans, School Emergency plans, Office Emergency plans, Fire Emergency plans, Fire Evacuation plans, Fire Safety diagrams, Business Emergency plans, etc.
 Cafe and Restaurant Floor Plans
Cafe and Restaurant Floor Plans
Restaurants and cafes are popular places for recreation, relaxation, and are the scene for many impressions and memories, so their construction and design requires special attention. Restaurants must to be projected and constructed to be comfortable and e
How To use House Electrical Plan Software
How we can conduct the electricity at house correctly without a plan? It is impossible. The House electrical diagram depicts locations of switches, outlets, dimmers and lights, and lets understand how you will connect them. But design of House Electrical Plan looks a complex task at a glance, which requires a lot of tools and special experience. But now all is simple with all-inclusive floor plan software - ConceptDraw DIAGRAM. As a house electrical plan software, the ConceptDraw DIAGRAM contains libraries with a large range of professional lighting and electrical symbols, ready-to-use electrical plans samples and examples, and built-in templates for creating great-looking Home floor electrical plans. It is a fastest way to draw Electrical circuit diagrams, Electrical wiring and Circuit schematics, Digital circuits, Electrical equipment, House electrical plans, Satellite television, Cable television, Home cinema, Closed-circuit television when are used the tools of Electric and Telecom Plans Solution from ConceptDraw Solution Park. Files created in Visio for Mac app can be easily imported to ConceptDraw DIAGRAM. Also you may import stencils and even libraries. Try for free an alternative to Visio that Apple users recommend.
Playground Layout
ConceptDraw DIAGRAM software extended with Sport Field Plans Solution from the Building Plans Area is a perfect software for drawing professional looking playground layout of any complexity.- Design elements - Building core | Ground floor plan | Home floor ...
- Ground floor plan | How To Make a Floor Plan | Cafe and Restaurant ...
- Ground Floor Of A House With Stairs
- Smoke alarm equipment layout floor plan | Home network plan | Fire ...
- Ground floor plan
- Ground floor plan
- Interior Design For Ground Floor
- Ground floor office plan | Ground floor plan | Plumbing and Piping ...
- Office floor plan | Ground floor office plan | Cafe and Restaurant ...
- Ground Floor Toilet Plan






