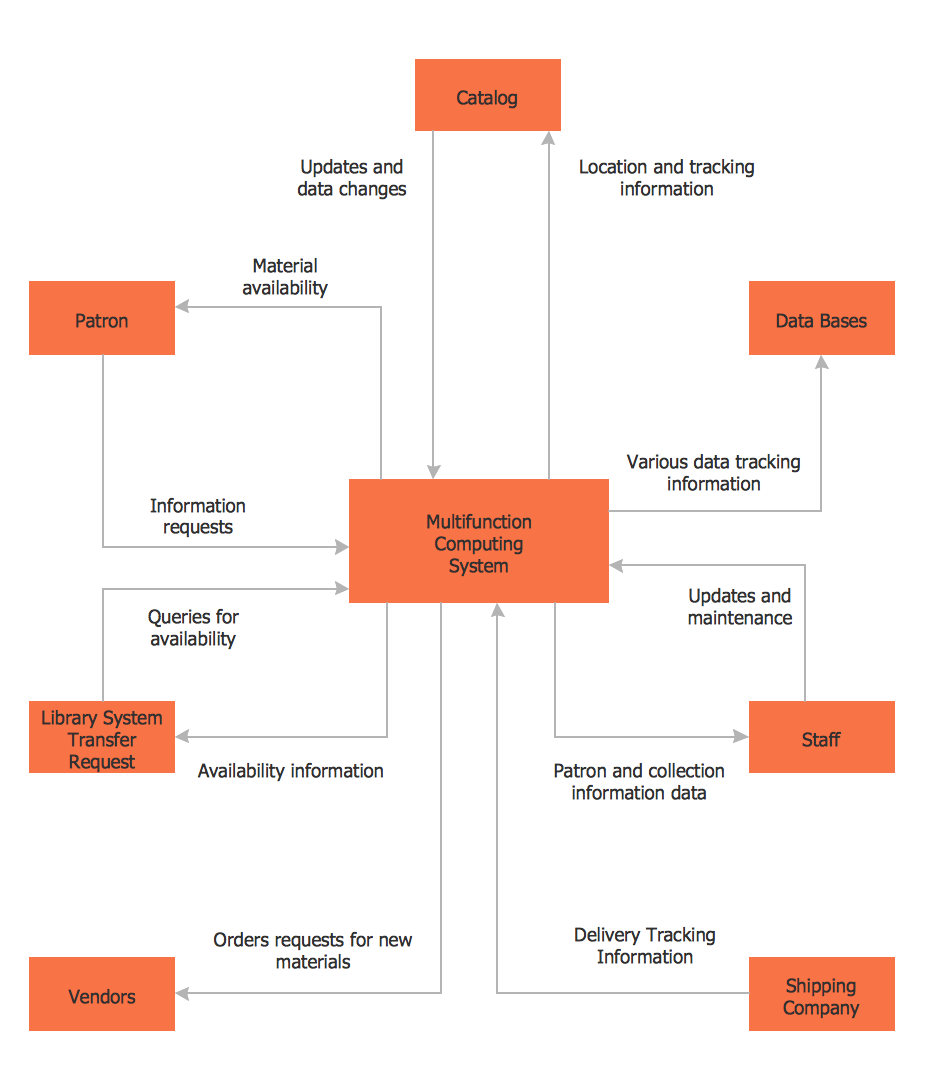The vector stencils library "Kitchen and dining room" contains 22 shapes of furniture and equipment. Use it for drawing kitchen and dining room design plans, furniture and applience layouts in the ConceptDraw PRO diagramming and vector drawing software extended with the Floor Plans solution from the Building Plans area of ConceptDraw Solution Park.
DFD Library System
The Data Flow Diagram (DFD) is a graphical technique used for effective modeling and analyzing the information processes and systems. Having at the disposal the DFD library system and newest powerful tools of ConceptDraw DIAGRAM diagramming and vector drawing software supplied with Data Flow Diagrams (DFD) solution from the Software Development area of ConceptDraw Solution Park, you can design fast and easy the Data flow diagrams, Data flowcharts, Data flow models, Data flow process diagrams, Process-oriented models, Data-oriented models, Data process diagrams, Structured analysis diagrams, Information flow diagrams of any type and complexity. For designing the Data Flow Diagrams in ConceptDraw DIAGRAM software are used the simple DFD flowchart symbols from the offered DFD libraries - Data Flow Diagram (DFD) library, Yourdon and Coad Notation library, and Gane-Sarson Notation library. The DFD objects are need to be connected each other by the arrows to depict the data flow from one step to another, that you can do in seconds in ConceptDraw DIAGRAM , as well as set desired design of your diagram.
 Building Design Package
Building Design Package
Architects and building engineers to develop building documentation, floor plans and building blueprints, to help designers depict bright and innovative design solutions, make beautiful design proposals and represent the most daring design ideas, to communicate ideas and concepts that relate to construction and design, explain requirements to a building contractor and builders, record completed work, and make a record of what currently exists.
- Kitchen Sink Floor Plan View
- Kitchen Vector Top View
- Bathroom - Vector stencils library | Design elements - Bathroom ...
- Design elements - Bathroom | Bathroom - Vector stencils library ...
- Top View Home Furniture Vector
- Dining Table Top View Png
- Home Furniture Top View Vector
- Kitchen Sink Floorplan View
- Round Dinner Table Top View
- Kitchen Top View
- Kitchen and dining room - Vector stencils library | Kitchen and dining ...
- Single Bed Top View Png
- Home Remodeling Software. Home Plan Examples | Bathroom ...
- Plan Drawing Of Counter Top Sink
- Dining Room Furniture Top View
- Countertop Sink
- Design elements - Bathroom | Bathroom - Vector stencils library ...
- Table Top View Vector
- Corner Sink
- Table Vector Top View






















