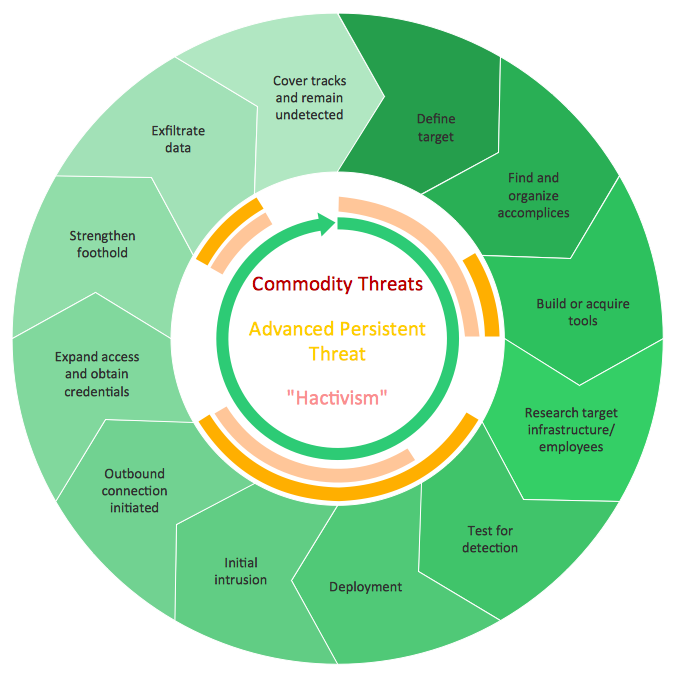Circular Arrows
The Circular Arrows Diagrams are very popular in management and marketing. They are the useful way to visualize a sequence of steps, tasks, or events as a circular flow. But how design the Circular Arrows Diagram quick and easy? You will need a powerful software. ConceptDraw DIAGRAM diagramming and vector drawing software is exactly what you need. Extended with Circular Arrows Diagrams solution from the "Diagrams" Area, ConceptDraw DIAGRAM is the best for drawing the Circular Arrows Diagrams.Emergency Plan
The Fire Emergency Plan illustrates the scheme of the building and location of the main and fire exits for a safe evacuation, and clearly defines directions to them on the plan. Fire Emergency Plans are constructed on the case of unexpected or emergency situations, fires, hazardous leaks, natural disasters, and other sudden events. They must to be obligatorily on the plain sight at every building and on each floor, at living houses and apartments, schools and universities, medical centers, clinics and hospitals, office buildings, banks, cafes, restaurants, and also at all other public buildings and institutions. The Evacuation plans and Emergency Plans preliminary designed in ConceptDraw DIAGRAM software help employees and family members when some emergency events happen and let avoid the accidents and sad consequences, prevent injuries and fatalities, allow reduce damages and speed the work resumption. Start drawing emergency blueprint from floor bounds, then add the inner walls and doors, and finally use bright arrows to visually show evacuation directions to fire exits. ConceptDraw is a serious alternative to Visio. It's a desktop based solution aimed at professional designers working in CAD environments. It is also a good option for those who work between Mac and PC because one license is valid for both.
 Manufacturing and Maintenance
Manufacturing and Maintenance
Manufacturing and maintenance solution extends ConceptDraw DIAGRAM software with illustration samples, templates and vector stencils libraries with clip art of packaging systems, industrial vehicles, tools, resources and energy.
 Cafe and Restaurant Floor Plans
Cafe and Restaurant Floor Plans
Restaurants and cafes are popular places for recreation, relaxation, and are the scene for many impressions and memories, so their construction and design requires special attention. Restaurants must to be projected and constructed to be comfortable and e
 Vehicular Networking
Vehicular Networking
The Vehicular Networking solution extends the ConceptDraw DIAGRAM software functionality with specialized tools, wide variety of pre-made vector objects, collection of samples and templates in order to help network engineers design vehicular network diagrams for effective network engineering activity, visualize vehicular networks, develop smart transportation systems, design various types of vehicle network management diagrams, regional network diagrams, vehicular communication system diagrams, vehicular ad-hoc networks, vehicular delay-tolerant networks, and other network engineering schemes.
- Nature Scene To Draw In Chart
- Map Software | How to Draw a Natural Landscape | Beautiful Nature ...
- Beautiful Nature Scene : Drawing | Nature Drawings - How to Draw ...
- How To Create Restaurant Floor Plan in Minutes | Beautiful Nature ...
- Basic Diagramming | Beautiful Nature Scene : Drawing | How can ...
- Nature | Beautiful Nature Scene : Drawing | Maps | Solution ...
- Drawing Of Concept Map
- Basic Diagramming | Chore charts with ConceptDraw PRO | Nature ...
- Beautiful Nature Scene : Drawing | How can you illustrate the ...
- Beauty in nature Illustrations and Clipart | Beautiful Nature Scene ...
- Beauty in nature Illustrations and Clipart | Water cycle diagram ...
- How can you illustrate the weather condition | Beautiful Nature ...
- Best Tools Draw Concept Map
- Download Concept Draw
- Beauty in nature Illustrations and Clipart | Drawing Illustration | How ...
- How to Draw a Natural Landscape | Drawing Illustration | Process ...
- Concept Map Diagram
- Education | Nature Drawings - How to Draw | Beautiful Nature Scene ...
- Water cycle diagram | Drawing a Nature Scene | Drawing Illustration ...
- Basic Diagramming | Drawing a Nature Scene | Beauty in nature ...

