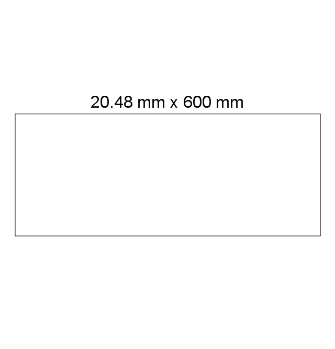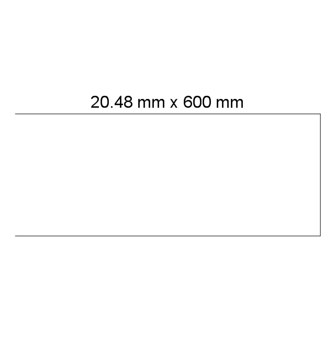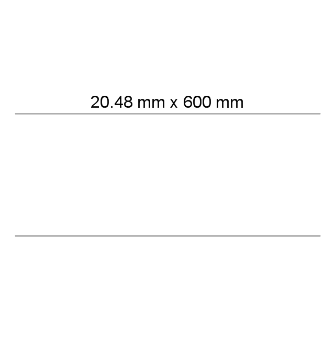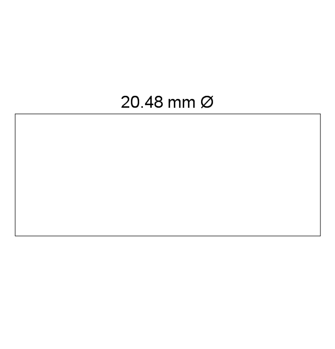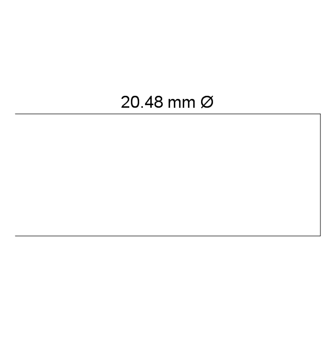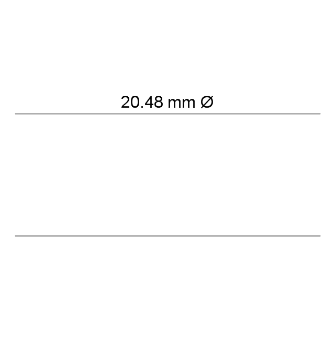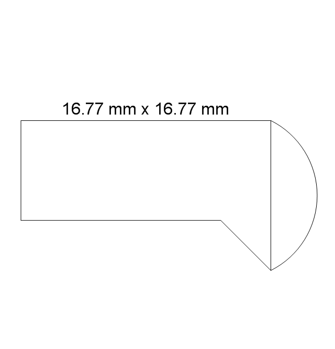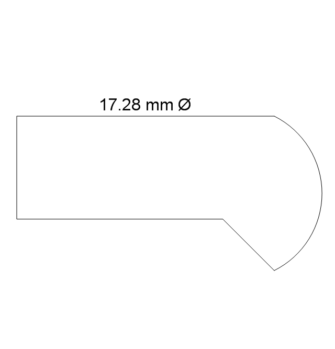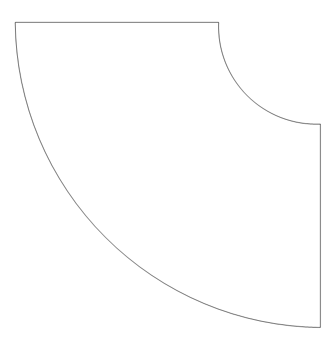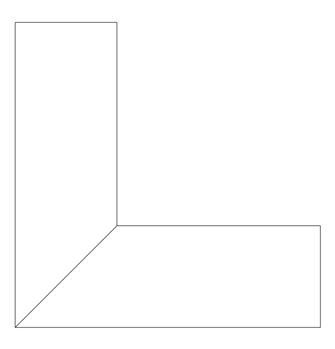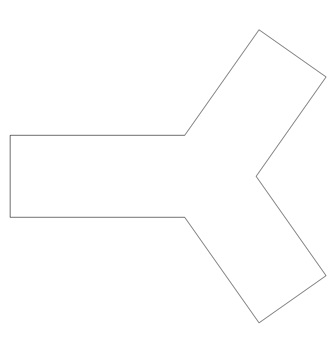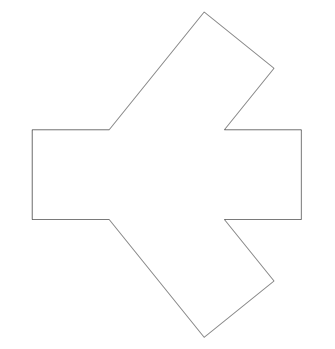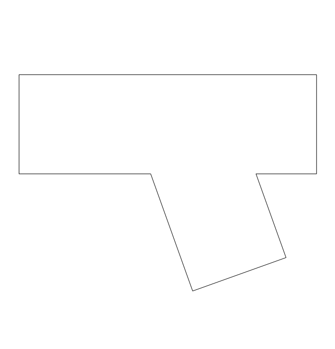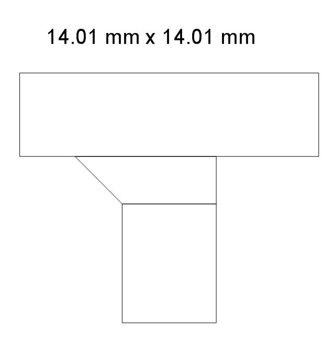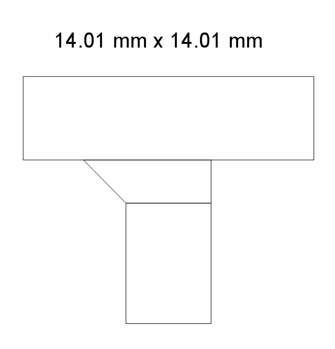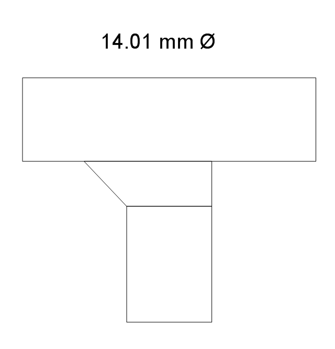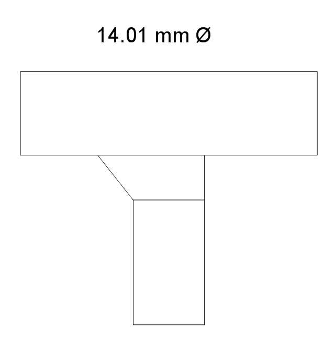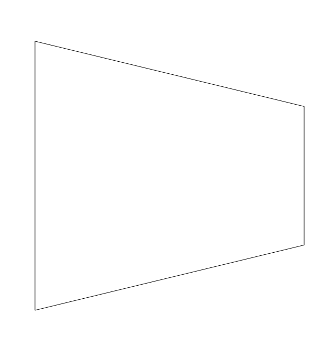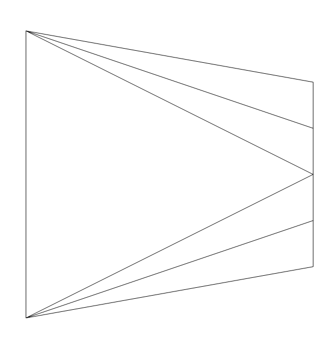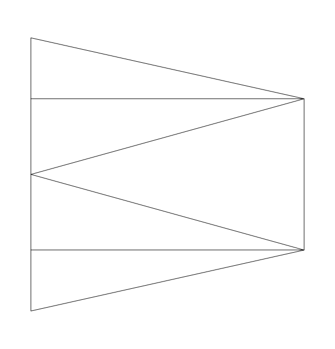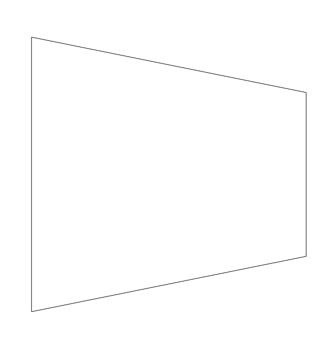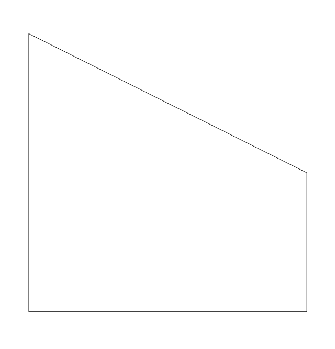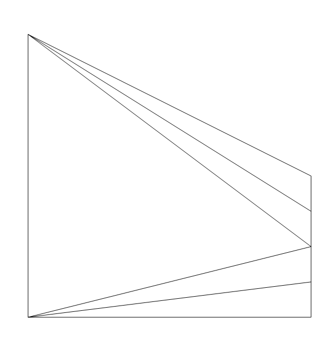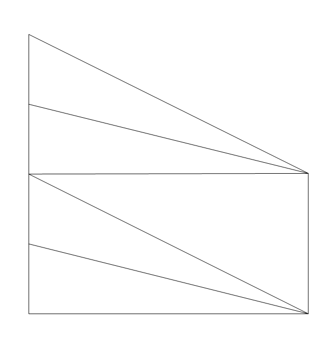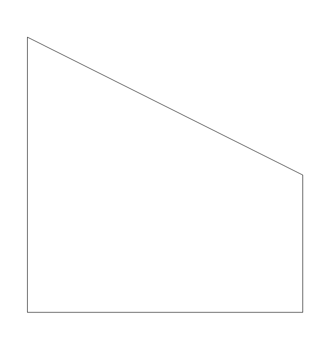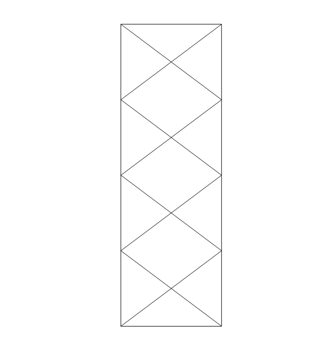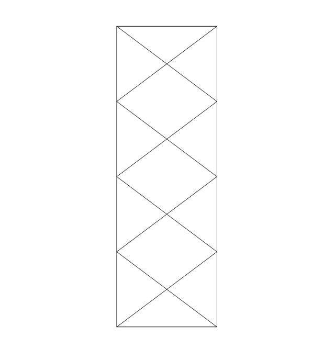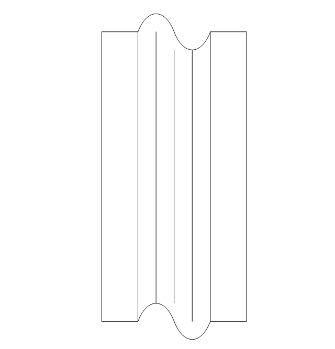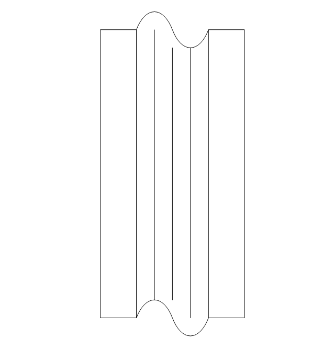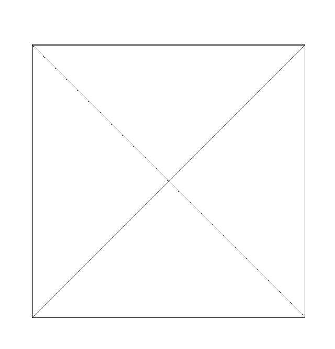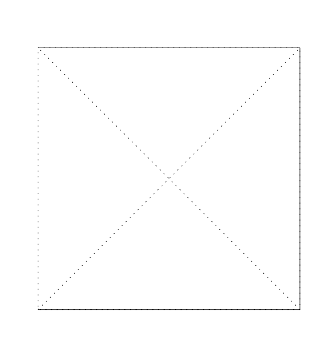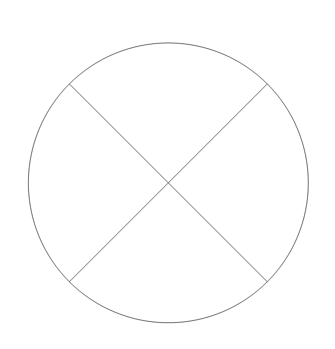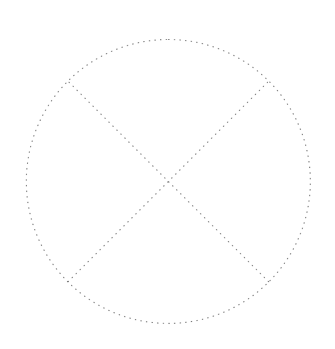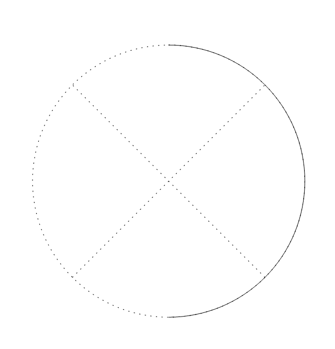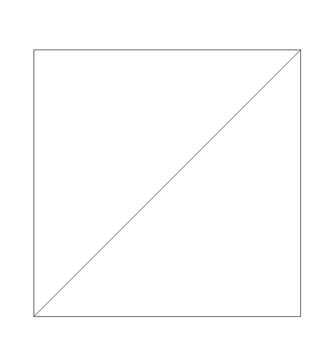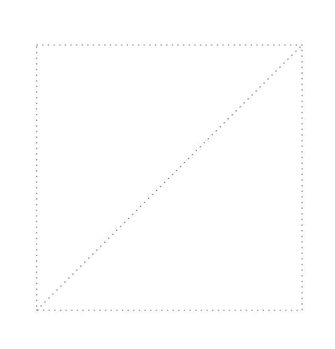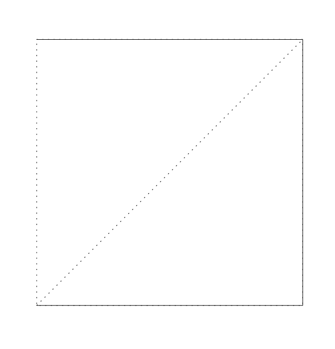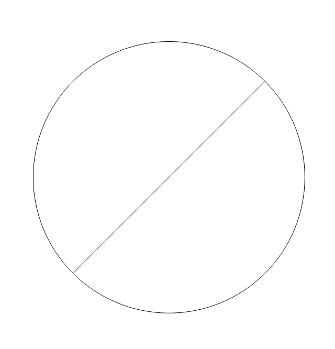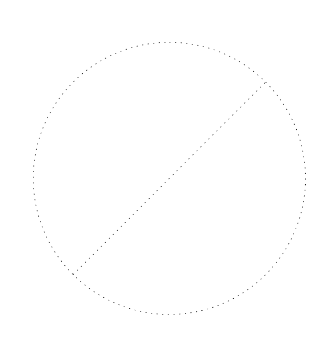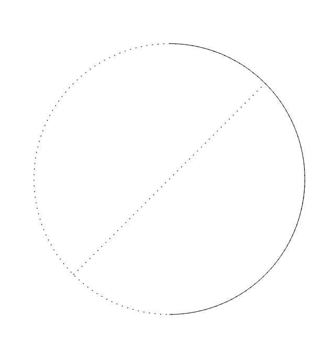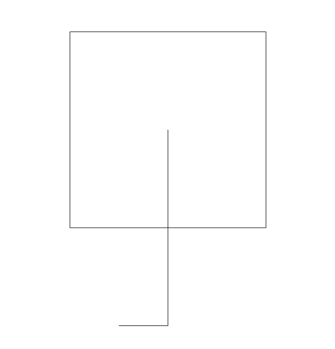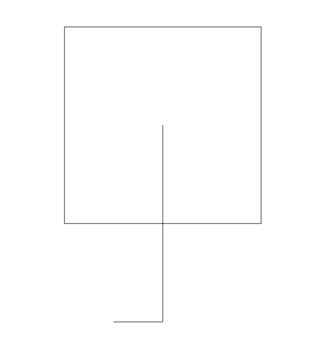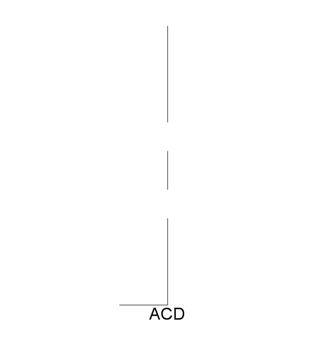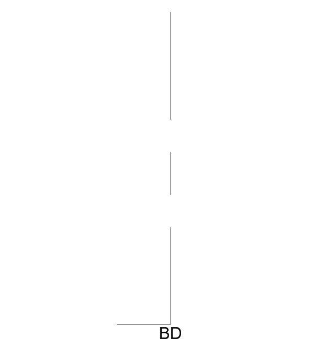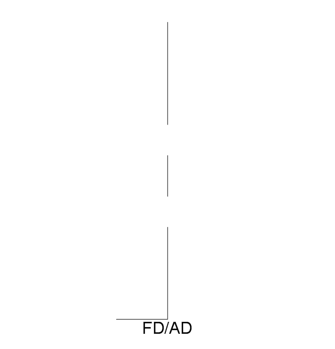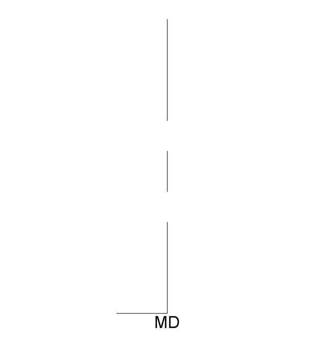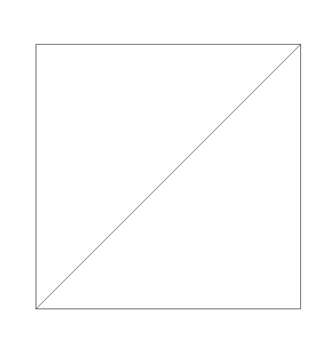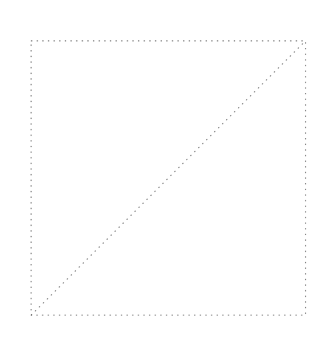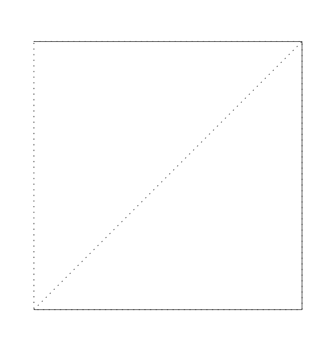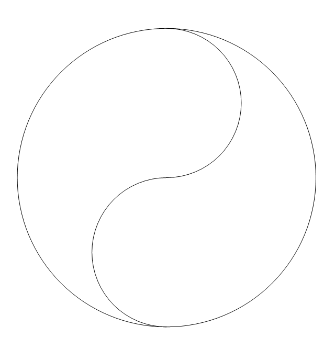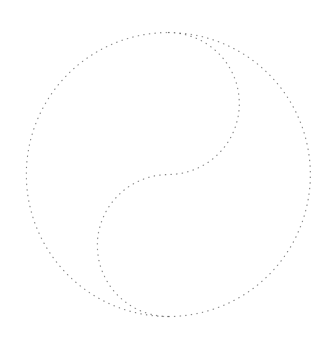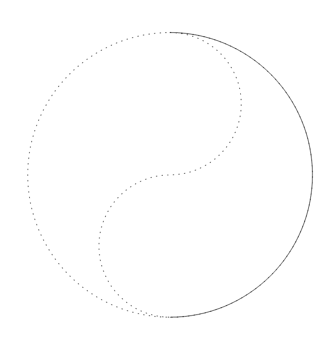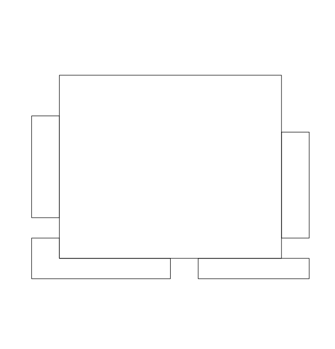 Mechanical Engineering
Mechanical Engineering
This solution extends ConceptDraw PRO v.9 mechanical drawing software (or later) with samples of mechanical drawing symbols, templates and libraries of design elements, for help when drafting mechanical engineering drawings, or parts, assembly, pneumatic,
The vector stencils library "HVAC ductwork" contains 55 duct and vent symbols of HVAC mechanical components. Use it for drawing HVAC ductwork system diagrams, heating, ventilation, air conditioning, refrigeration, automated building control, and environmental control design in the ConceptDraw PRO diagramming and vector drawing software extended with the HVAC Plans solution from the Building Plans area of ConceptDraw Solution Park.
 Plant Layout Plans
Plant Layout Plans
This solution extends ConceptDraw PRO v.9.5 plant layout software (or later) with process plant layout and piping design samples, templates and libraries of vector stencils for drawing Plant Layout plans. Use it to develop plant layouts, power plant desig
 Network Layout Floor Plans
Network Layout Floor Plans
Network Layout Floor Plans solution extends ConceptDraw PRO software functionality with powerful tools for quick and efficient documentation the network equipment and displaying its location on the professionally designed Network Layout Floor Plans. Never before creation of Network Layout Floor Plans, Network Communication Plans, Network Topologies Plans and Network Topology Maps was not so easy, convenient and fast as with predesigned templates, samples, examples and comprehensive set of vector design elements included to the Network Layout Floor Plans solution. All listed types of plans will be a good support for the future correct cabling and installation of network equipment.
 Reflected Ceiling Plans
Reflected Ceiling Plans
Reflected Ceiling Plans solution is effective tool for architects, designers, electricians, and other people which every day need convenient tool for representing their ceiling ideas. Use it to create without efforts professional Reflected Ceiling plans and Reflective Ceiling plans, showing the location of light fixtures, drywall or t-bar ceiling patterns, lighting panels, and HVAC grilles and diffusers that may be suspended from the ceiling.
- Mechanical Engineering | UML State Machine Diagram .Design ...
- Mechanical Components Drawing Samples
- Technical drawing - Machine parts assembling | Mechanical ...
- Mechanical Drawing Symbols | Mechanical Engineering | CAD ...
- Engineering | Technical Drawing Software | Mechanical Drawing ...
- Mechanical Engineering | Electrical Symbols, Electrical Diagram ...
- Technical Drawings Mechanical Components
- Mechanical Drafting Diagram
- Process Flowchart | Electrical Drawing Software and Electrical ...
- Mechanical Engineering Drafting Drawing Symbols Chart
- Mechanical Drawing Symbols | Design elements - HVAC ductwork ...
- Mechanical Drawing Symbols | Mechanical Engineering | Process ...
- Mechanical Component Drawing Quality Symbols
- Mechanical Components Daigrams
- All Mechanical Components Diagrams With Dimensions
- Mechanical Drawing Symbols | Mechanical Engineering | How To ...
- How To Draw A Mechanical Engineering Schematics
- Mechanical Drawing Symbols | Mechanical Engineering ...
- Mechanical Drawing Symbols | Mechanical Drawing Software ...
- Mechanical Drawing Symbols | Electrical Drawing Software and ...
