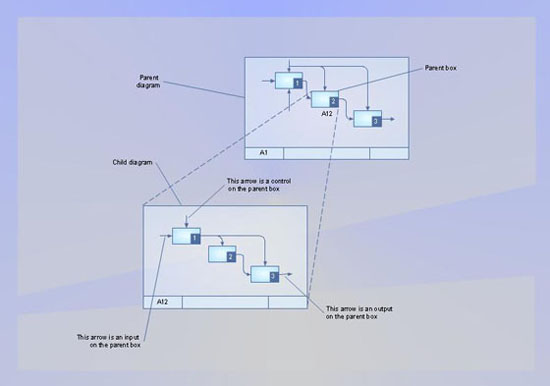Interior Design. Site Plan — Design Elements
Site plans are large scale drawings that illustrate a lot of useful information, such as location of buildings on the surrounding territories, topography of the site, roads, footpaths, paved and hardstandings areas, ramps, parking areas, fencing, walls and gates, landscape elements, trees and plants, layout of external lighting and service runs, adjoining and adjacent structures, surrounding streets, and many other details. On each Site plan are also designated the scale, dimensions, site boundaries, key materials, and other additional notes. ConceptDraw DIAGRAM diagramming and interior design software extended with Site Plans solution from Building Plans area contains Parking and Roads, Site Accessories, Trees and Plants libraries with numerous collection of ready-to-use vector design elements for drawing detailed Site plans, Site design plans, Structural site plans, Landscape drawings for any locality and of any complexity without efforts. This software will be also useful for planning the parks, creation yard layouts, development residential and commercial landscape designs.IDEF9 Standard
Use Case Diagrams technology. An effective management of changes is significantly facilitated by way of definition and documenting of business-requirements.
 Office Layout Plans
Office Layout Plans
Office layouts and office plans are a special category of building plans and are often an obligatory requirement for precise and correct construction, design and exploitation office premises and business buildings. Designers and architects strive to make office plans and office floor plans simple and accurate, but at the same time unique, elegant, creative, and even extraordinary to easily increase the effectiveness of the work while attracting a large number of clients.
- Plumbing and Piping Plans | How to Create a Residential Plumbing ...
- Plumbing and Piping Plans | Piping and Instrumentation Diagram ...
- Plumbing and Piping Plans | Building Drawing Design Element ...
- Building Drawing Software for Designing Plumbing | Interior Design ...
- Piping and Instrumentation Diagram Software | Interior Design ...
- Interior Design Piping Plan - Design Elements | Fire and emergency ...
- Interior Design Piping Plan - Design Elements | Plumbing and ...
- Electrical Drawing Software and Electrical Symbols | Interior Design ...
- Interior Design Machines and Equipment - Design Elements ...
- Piping and Instrumentation Diagram Software | Building Drawing ...
- How To Draw Building Plans | Warehouse layout floor plan | Interior ...
- Interior Design Plumbing - Design Elements | Design elements ...
- Interior Design Piping Plan - Design Elements | Piping and ...
- Interior Design Piping Plan - Design Elements | Building Drawing ...
- Piping and Instrumentation Diagram Software | Building Drawing ...
- How To use House Electrical Plan Software | Interior Design Piping ...
- Building Drawing Design Element: Piping Plan | Plumbing and ...
- Interior Design Plumbing - Design Elements | Plumbing - Vector ...
- Interior Design Piping Plan - Design Elements | Design elements ...
- Building Drawing Design Element: Piping Plan | Building Drawing ...

