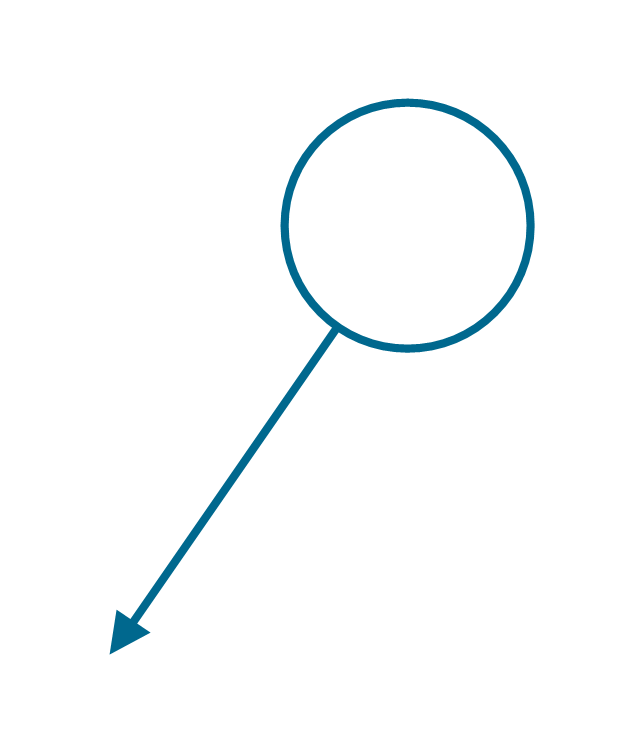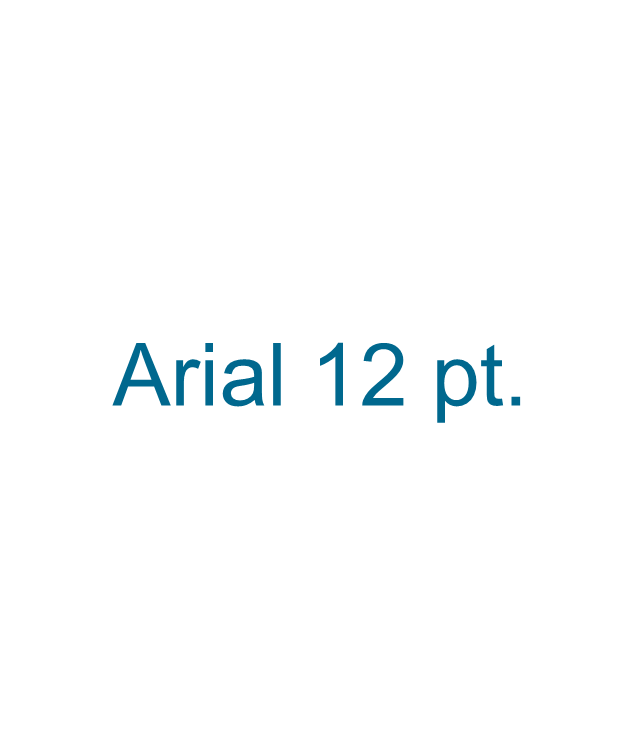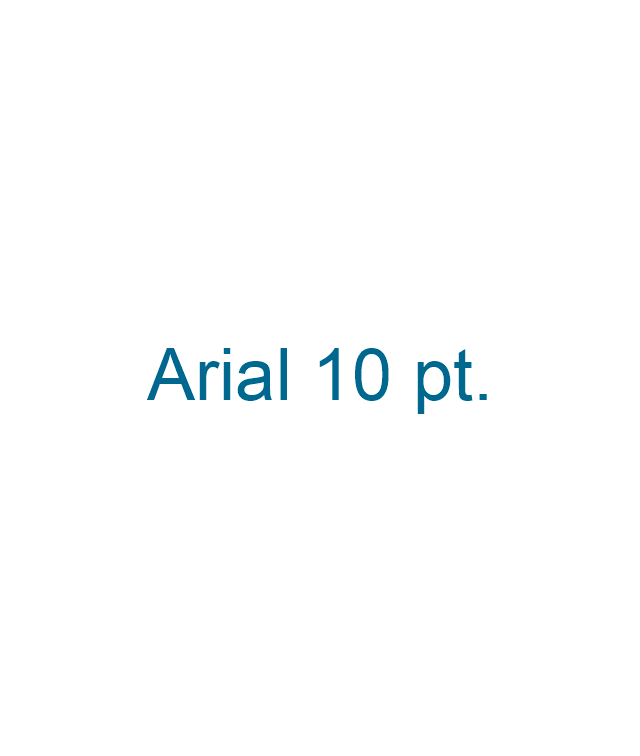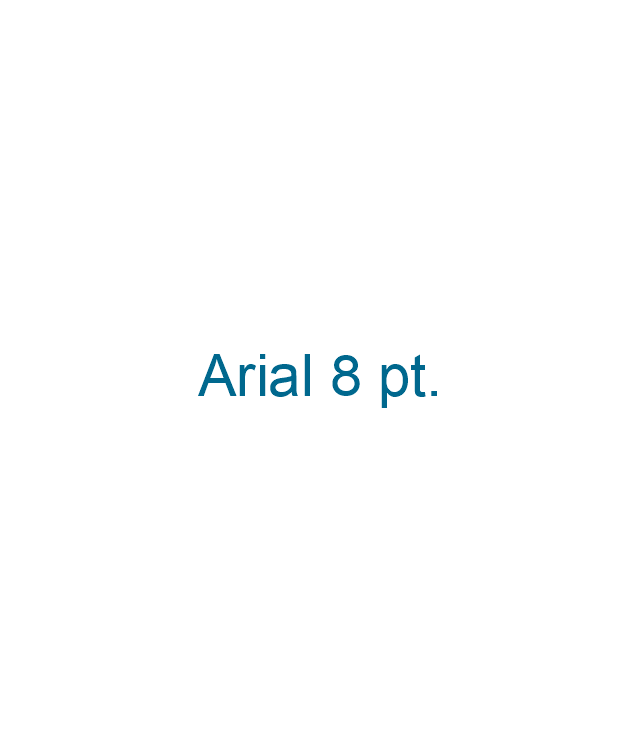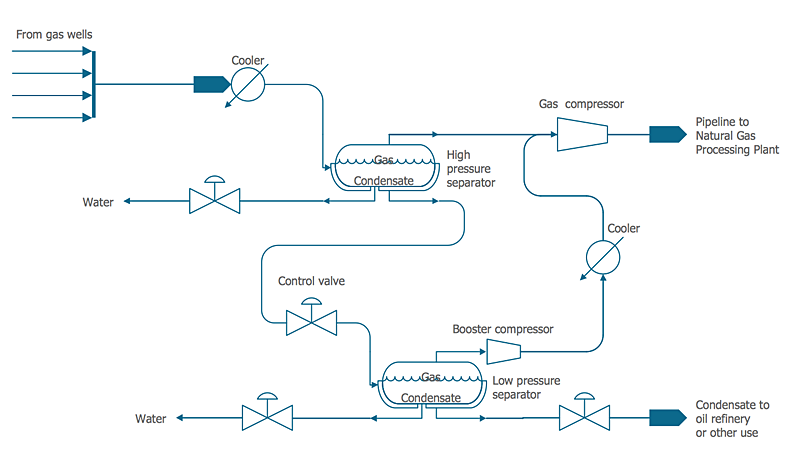 Plumbing and Piping Plans
Plumbing and Piping Plans
Plumbing and Piping Plans solution extends ConceptDraw PRO v10.2.2 software with samples, templates and libraries of pipes, plumbing, and valves design elements for developing of water and plumbing systems, and for drawing Plumbing plan, Piping plan, PVC Pipe plan, PVC Pipe furniture plan, Plumbing layout plan, Plumbing floor plan, Half pipe plans, Pipe bender plans.
The vector stencils library "AWS Analytics" contains 9 Amazon Web Services analytics icons: Amazon EMR, Cluster, MapR M3 engine, MapR M5 engine, MapR M7 engine, Engine, Amazon Kinesis, Kinesis-enabled app, AWS Data Pipeline. Use it to draw AWS architecture diagrams of cloud service. AWS analytics services include: Hadoop, Real-time, Machine Learning, Data Warehouse, Data Pipelines. The symbols example "AWS Analytics - Vector stencils library" was created using the ConceptDraw PRO diagramming and vector drawing software extended with the AWS Architecture Diagrams solution from the Computer and Networks area of ConceptDraw Solution Park.
This vector stencils library contains 22 symbols of process annotations for setting automatic labels to display a datasheet field for a pipeline shape, labels, captions, outlines, off-sheet labels, text balloons, annotations, outlines, tags, and descriptions.
Use these shapes for drawing Process Flow Diagrams (PFD) and Piping and Instrumentation Diagrams (P&ID) in the ConceptDraw PRO software extended with the Chemical and Process Engineering solution from the Chemical and Process Engineering area of ConceptDraw Solution Park.
www.conceptdraw.com/ solution-park/ engineering-chemical-process
Use these shapes for drawing Process Flow Diagrams (PFD) and Piping and Instrumentation Diagrams (P&ID) in the ConceptDraw PRO software extended with the Chemical and Process Engineering solution from the Chemical and Process Engineering area of ConceptDraw Solution Park.
www.conceptdraw.com/ solution-park/ engineering-chemical-process
 ConceptDraw Solution Park
ConceptDraw Solution Park
ConceptDraw Solution Park collects graphic extensions, examples and learning materials
The vector stencils library "HVAC control equipment" contains 48 HVAC symbols. Use it for drawing HVAC systems diagrams, heating, ventilation, air conditioning, refrigeration, automated building control, and environmental control design building plans and equipment layouts. The symbols example "HVAC control equipment - Vector stencils library" was created using the ConceptDraw PRO diagramming and vector drawing software extended with the HVAC Plans solution from the Building Plans area of ConceptDraw Solution Park.
HelpDesk
How to Draw a Chemical Process Flow Diagram
Process Flow Diagram widely used in modeling of processes in the chemical industry. A Chemical Process Flow diagram (PFD) is a specialized type of flowchart. With the help of Chemical Process Flow Diagram engineers can easily specify the general scheme of the processes and chemical plant equipment. Chemical Process Flow Diagram displays the real scheme of the chemical process, the relationship between the equipment and the technical characteristics of the process. Chemical Process Flow Diagram illustrates the connections between the basic equipment as well as the overall structure of pipelines and other supporting equipment. The purpose of the PFD is to build the image of the basic idea of the chemical process. ConceptDraw PRO together with its Chemical and Process Engineering solution delivers the possibility to design Chemical Process Flow diagrams. It is designed for chemical industry engineers and designers.- Building Drawing Design Element: Piping Plan | Plumbing and ...
- Water Pipe Line Building Drawing
- Pipeline Drawing Symbols
- Process Flowchart | Basic Flowchart Symbols and Meaning | Data ...
- Plumbing and Piping Plans | Building Drawing Design Element Site ...
- Building Pipe Lines Drawing
- Plumbing and Piping Plans | Building Drawing Design Element ...
- Plumbing Building Drawing Lines
- Piping and Instrumentation Diagram Software | Building Drawing ...
- Process Flow Diagram In Pipeline
- Interior Design Plumbing - Design Elements | Building Drawing ...
- Instrumentation Drawing Balloon Symbols
- Building Drawing Design Element: Piping Plan | Building Drawing ...
- Plumbing and Piping Plans | Site plan | Site Plan | Water And ...
- How To Draw Electrical And Plumbing Lines
- How To Draw Building Plans | School and Training Plans | Plumbing ...
- Plumbing and Piping Plans | Building Drawing Design Element ...
- Design And Draw A Line Plan Of Bank
- School and Training Plans | How To Draw Building Plans | Ice ...
- Plumbing and Piping Plans | Design elements - Site accessories ...
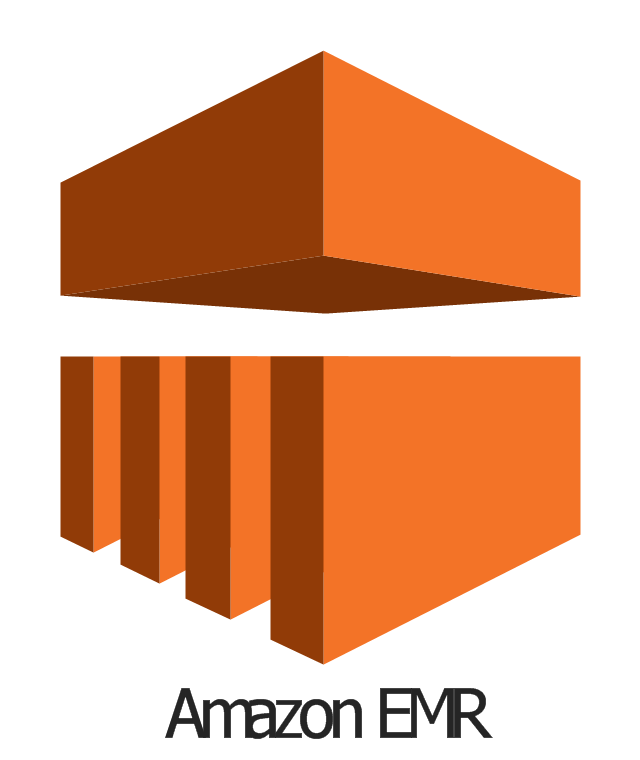
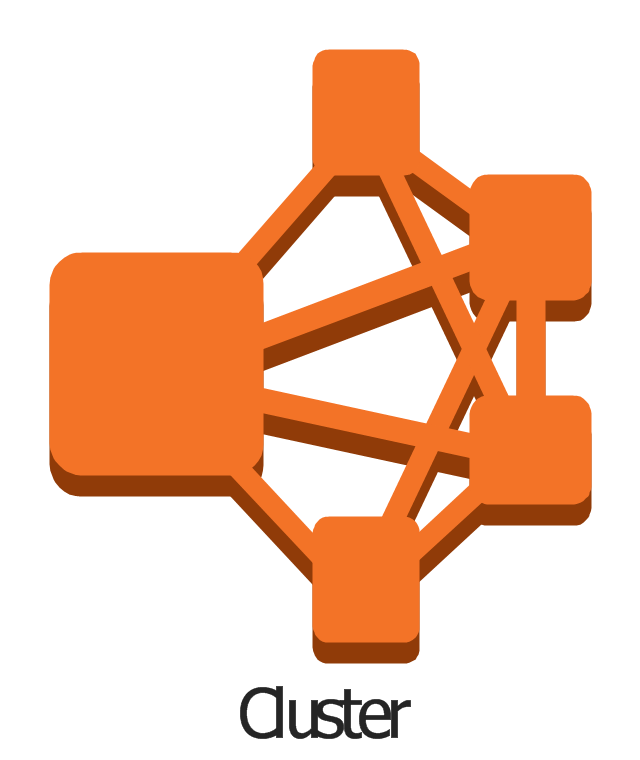
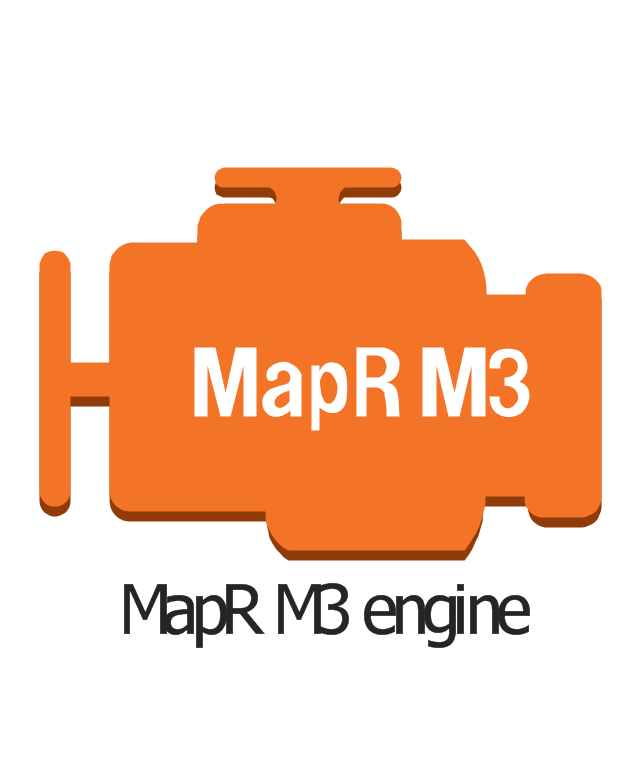
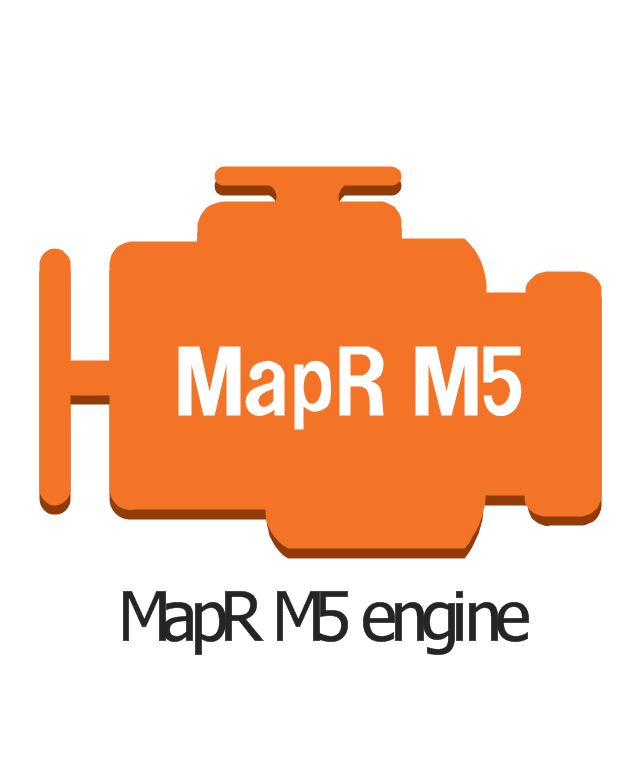
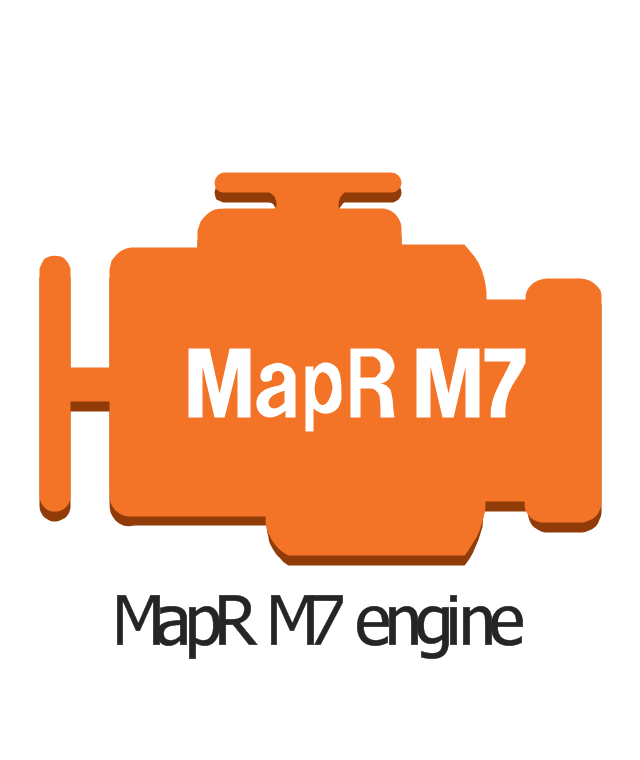
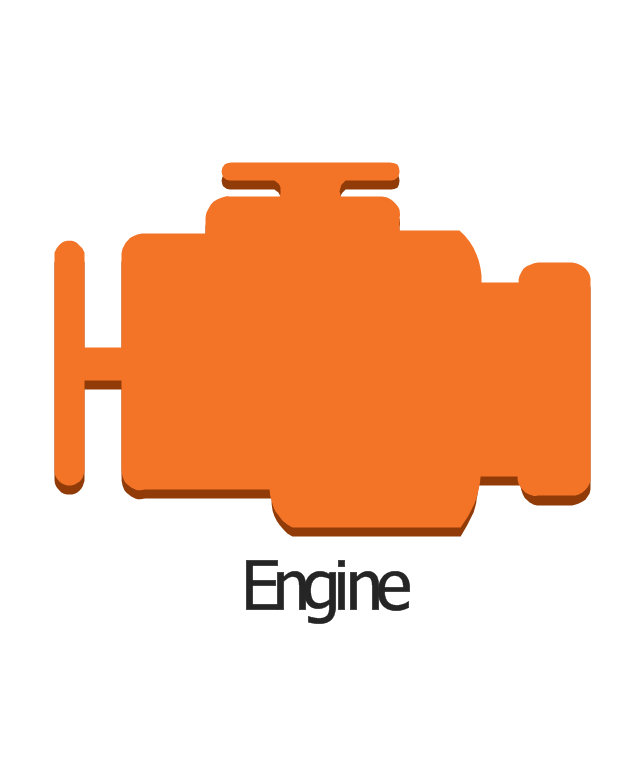
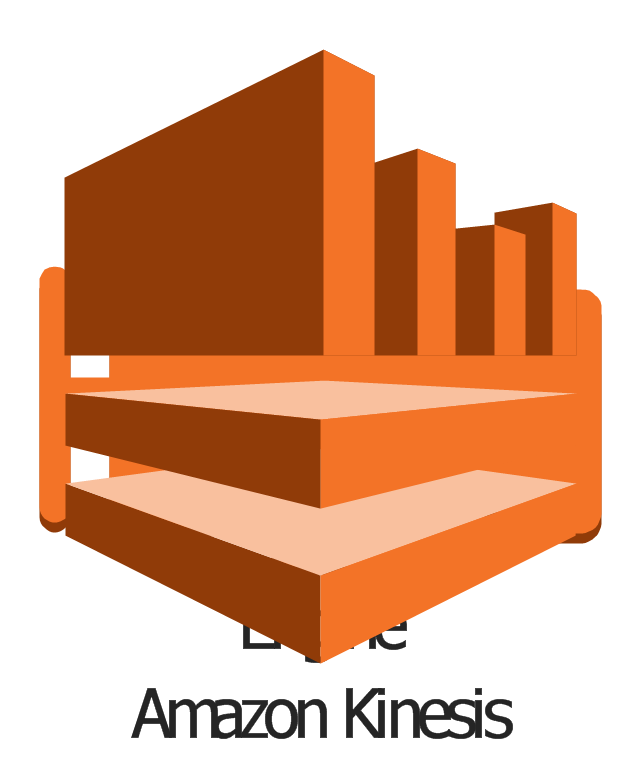
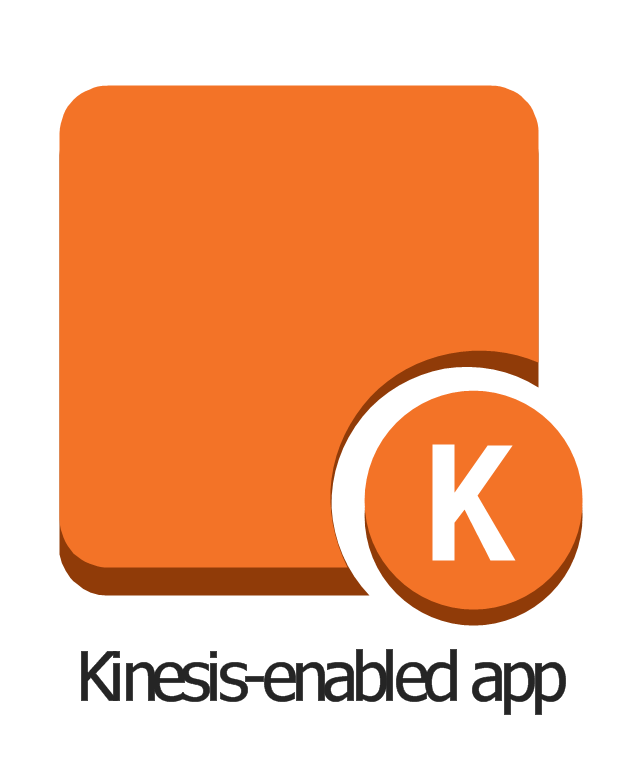
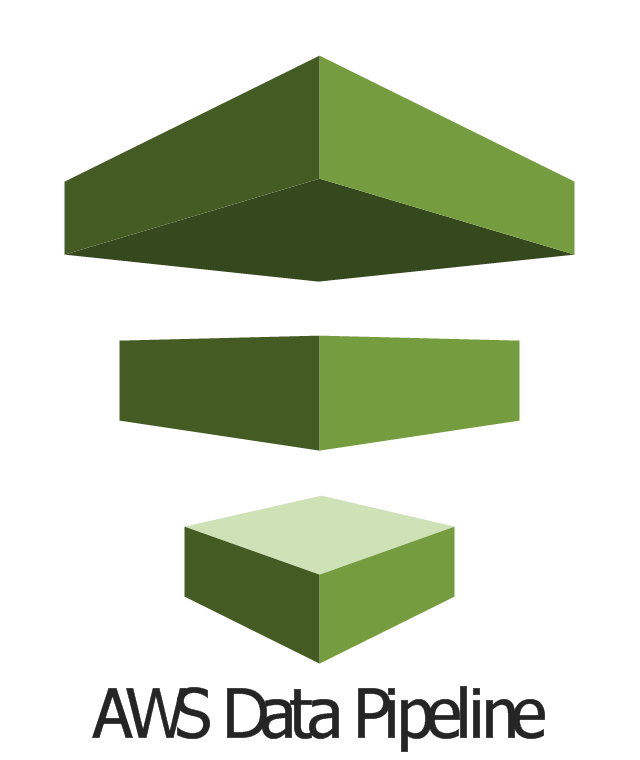
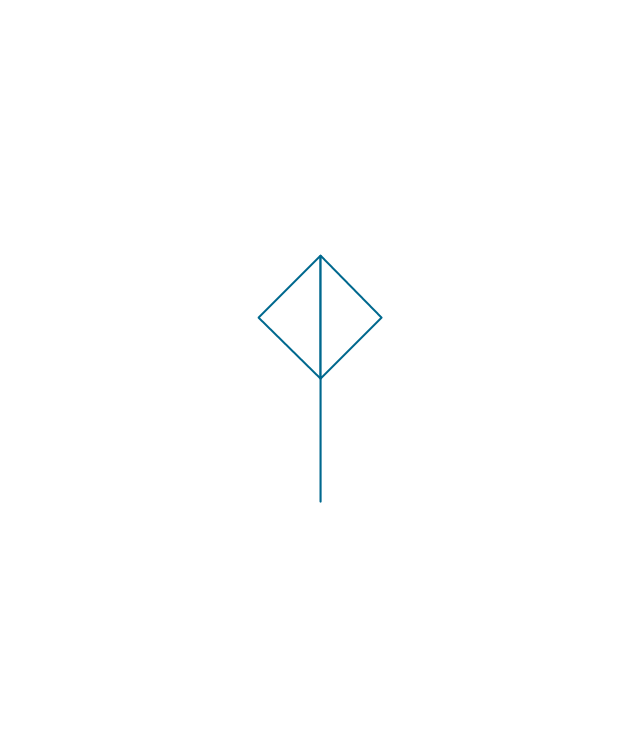
-process-annotations---vector-stencils-library.png--diagram-flowchart-example.png)
-process-annotations---vector-stencils-library.png--diagram-flowchart-example.png)

-process-annotations---vector-stencils-library.png--diagram-flowchart-example.png)
-process-annotations---vector-stencils-library.png--diagram-flowchart-example.png)









