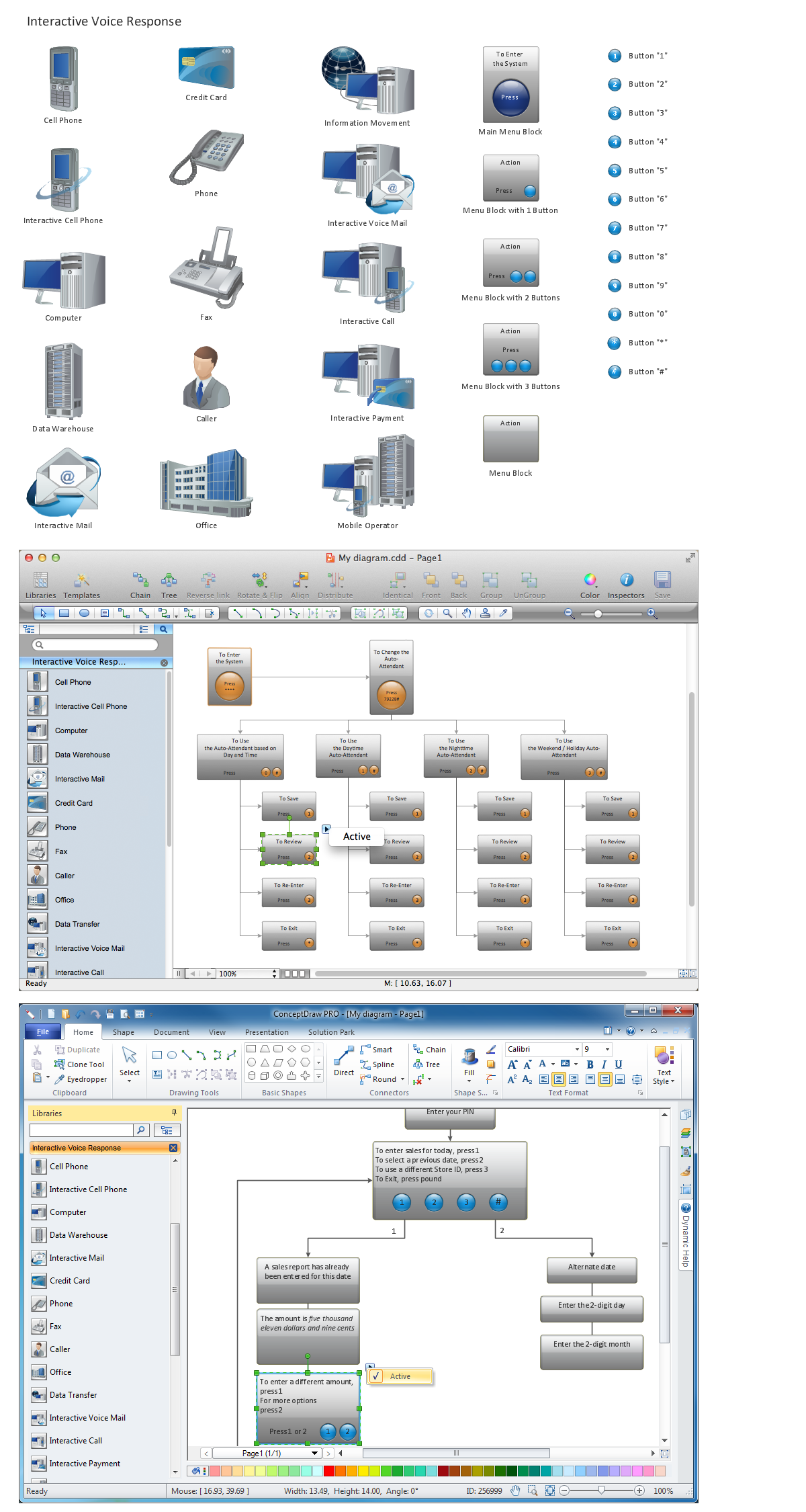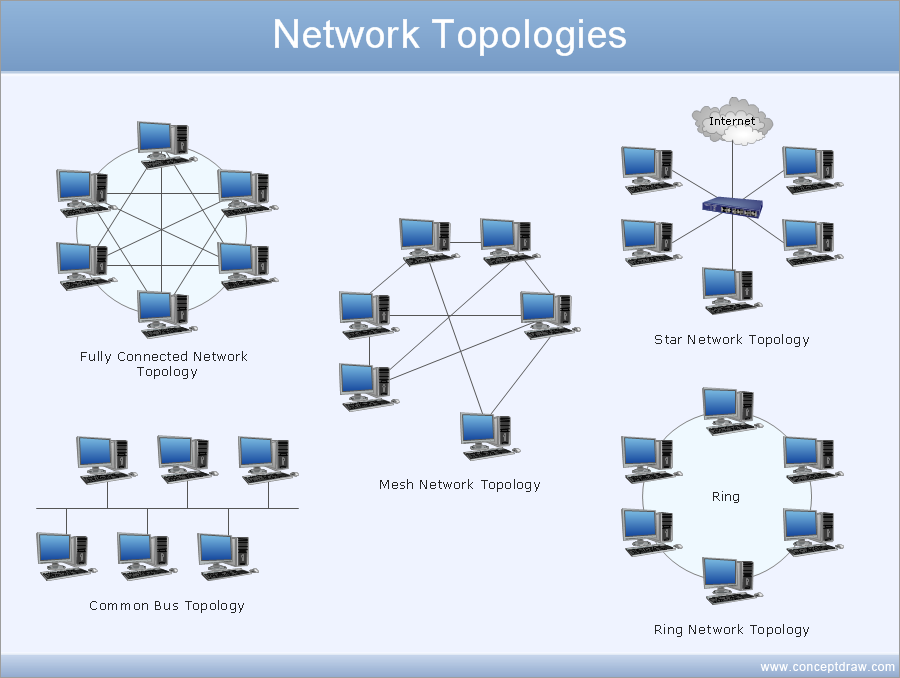 Floor Plans
Floor Plans
Construction, repair and remodeling of the home, flat, office, or any other building or premise begins with the development of detailed building plan and floor plans. Correct and quick visualization of the building ideas is important for further construction of any building.
IDEF4 Standard
Use Case Diagrams technology. IDEF4 standard implies not only graphical presentation but the additional information about diagrams of heredity, methods systematization and types which are contained in specifications.Network Diagramming Software for Design IVR Network Diagrams
ConceptDraw PRO is perfect for software designers and software developers who need to draw IVR Network Diagrams.
Draw Network Diagram based on Templates and Examples
ConceptDraw is rapid and powerful network diagram drawing software with rich examples, templates, design objects and stencils.
 Site Plans
Site Plans
Vivid and enticing plan is the starting point in landscape design and site plan design, it reflects the main design idea and gives instantly a vision of the end result after implementation of this plan. Moreover site plan, architectural plan, detailed engineering documents and landscape sketches are obligatory when designing large projects of single and multi-floor buildings.
- Mini Hotel Floor Plan . Floor Plan Examples | Hotel Floorplan | Hotel ...
- Hotel Plan . Hotel Plan Examples | Copying Service Process ...
- Six Markets Model Chart | Hotel Plan . Hotel Plan Examples | Sales ...
- Mini Hotel Floor Plan . Floor Plan Examples | Building Drawing ...
- Emergency Plan | Building Drawing Software for Design School ...
- Hotel Plan . Hotel Plan Examples | Interior Design Office Layout Plan ...
- Copying Service Process Flowchart. Flowchart Examples | Hotel ...
- Plumbing and Piping Plans | Workflow Diagrams | Hotel Plan . Hotel ...
- How To Create Restaurant Floor Plan in Minutes | Fire Exit Plan ...
- Emergency Plan | Fire Exit Plan . Building Plan Examples | Fire and ...
- Hotel Building Model Plans
- Data Flow Diagram Model | Basketball Court Diagram and ...
- Hotel Service Process | Copying Service Process Flowchart ...
- SWOT analysis for a small independent bookstore | Hotel Plan ...
- Flowchart Examples Of Hotel Management
- Hotel Plan . Hotel Plan Examples | Process Flowchart | Swim Lane ...
- Design Workflow Of A Hotel Online Reservation System
- Building Plan Model
- Hotel Network Topology Diagram | Six Markets Model Chart | DFD ...
- Swim Lane Flowchart Symbols | Hotel Plan . Hotel Plan Examples ...


