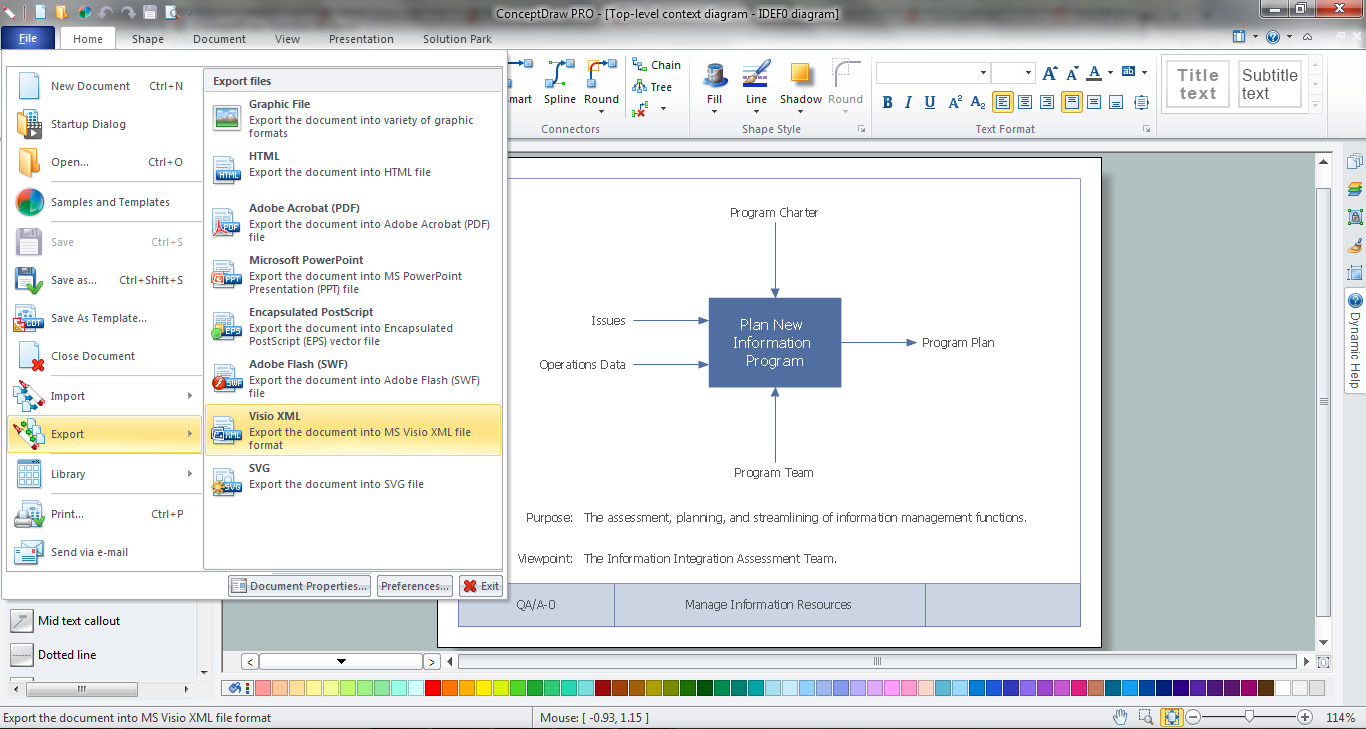 Website Wireframe
Website Wireframe
Create website wireframes with ConceptDraw. Wireframing tools to help with interface design. Produce wireframe examples.
IDEF0 Visio
ConceptDraw PRO extended with IDEF0 Diagrams solution from the Software Development area of ConceptDraw Solution Park is a powerful diagramming and vector drawing IDEF0 software. All IDEF0 diagrams created in ConceptDraw PRO are vector graphic documents and can be reviewed, modified and converted to MS Visio XML format. To obtain the IDEF0 Visio documents from ConceptDraw PRO documents use the wide export possibilities of ConceptDraw PRO.
 ConceptDraw Solution Park
ConceptDraw Solution Park
ConceptDraw Solution Park collects graphic extensions, examples and learning materials
 Telecommunication Network Diagrams
Telecommunication Network Diagrams
Telecommunication Network Diagrams solution extends ConceptDraw PRO software with samples, templates and libraries of vector stencils for drawing the diagrams of telecommunication networks.
 Event-driven Process Chain Diagrams
Event-driven Process Chain Diagrams
Event-driven Process Chain (EPC) Diagram is a type of flowchart widely used for modeling in business engineering and reengineering, business process improvement, and analysis. EPC method was developed within the Architecture of Integrated Information Systems (ARIS) framework.
 Venn Diagrams
Venn Diagrams
Venn Diagrams are actively used to illustrate simple set relationships in set theory and probability theory, logic and statistics, mathematics and computer science, linguistics, sociology, and marketing. Venn Diagrams are also often used to visually summarize the status and future viability of a project.
 Reflected Ceiling Plans
Reflected Ceiling Plans
Reflected Ceiling Plans solution is effective tool for architects, designers, electricians, and other people which every day need convenient tool for representing their ceiling ideas. Use it to create without efforts professional Reflected Ceiling plans and Reflective Ceiling plans, showing the location of light fixtures, drywall or t-bar ceiling patterns, lighting panels, and HVAC grilles and diffusers that may be suspended from the ceiling.
 Plumbing and Piping Plans
Plumbing and Piping Plans
Plumbing and Piping Plans solution extends ConceptDraw PRO v10.2.2 software with samples, templates and libraries of pipes, plumbing, and valves design elements for developing of water and plumbing systems, and for drawing Plumbing plan, Piping plan, PVC Pipe plan, PVC Pipe furniture plan, Plumbing layout plan, Plumbing floor plan, Half pipe plans, Pipe bender plans.
 Seating Plans
Seating Plans
The correct and convenient arrangement of tables, chairs and other furniture in auditoriums, theaters, cinemas, banquet halls, restaurants, and many other premises and buildings which accommodate large quantity of people, has great value and in many cases requires drawing detailed plans. The Seating Plans Solution is specially developed for their easy construction.
 Plant Layout Plans
Plant Layout Plans
This solution extends ConceptDraw PRO v.9.5 plant layout software (or later) with process plant layout and piping design samples, templates and libraries of vector stencils for drawing Plant Layout plans. Use it to develop plant layouts, power plant desig
 HVAC Plans
HVAC Plans
Use HVAC Plans solution to create professional, clear and vivid HVAC-systems design plans, which represent effectively your HVAC marketing plan ideas, develop plans for modern ventilation units, central air heaters, to display the refrigeration systems for automated buildings control, environmental control, and energy systems.
- Best Free Visio Alternative
- Free Web Calendar
- Conceptdraw.com: Mind Map Software , Drawing Tools | Project ...
- Wireframing | Website Wireframe | In searching of alternative to MS ...
- Tools Images
- Amazon Web Services | How to Open MS Visio® 2007-2010 Files ...
- Total Quality Management Definition | Process Flowchart | SWOT ...
- Visio Exchange | Flowchart Software | How to Open Visio® VDX File ...
- Process Flowchart | Solving quadratic equation algorithm ...
- How to Design a Mockup of Windows 8 User Interface | Windows 8 ...
- Picture Graphs | Aerospace and Transport | ConceptDraw Solution ...
- Software Windows 8 User Interface
- Mac OS GUI Software | GUI Software | iPhone OS (iOS) graphic user ...
- Graphic User Interface
- Website traffic dashboard | Website metrics - Visual dashboard ...
- Free Visio Clone
- How to Send Task From a Mind Map to MS Outlook | How to Send ...
- Entity Relationship Diagram - ERD - Software for Design Crows Foot ...
- Mac OS X Lion buttons and segmented controls - Vector stencils ...
- IDEF0 Visio | IDEF0 standard with ConceptDraw PRO | IDEF0 ...
