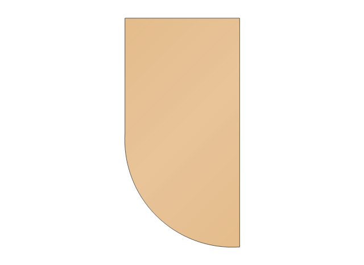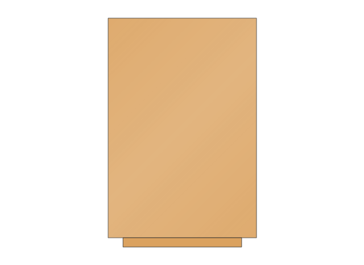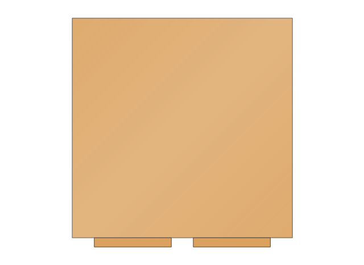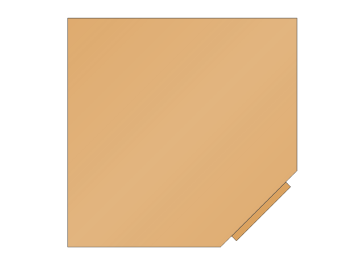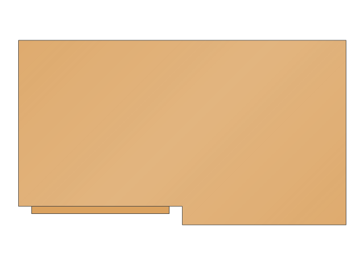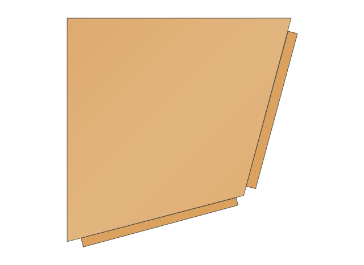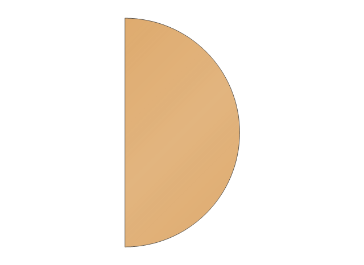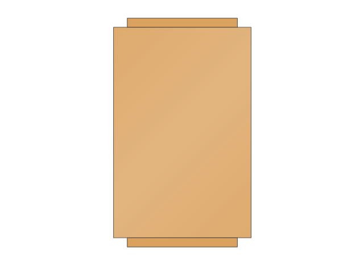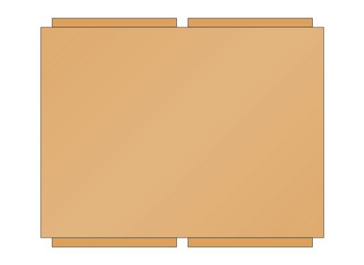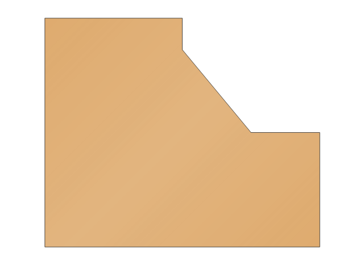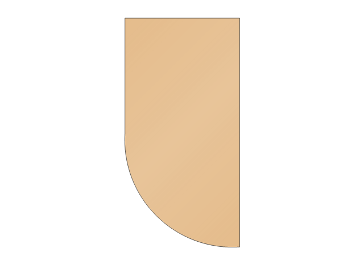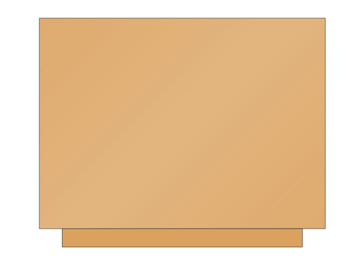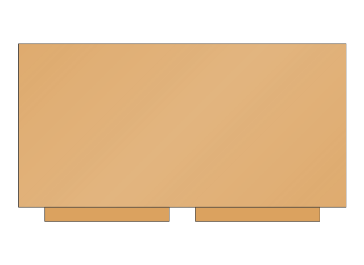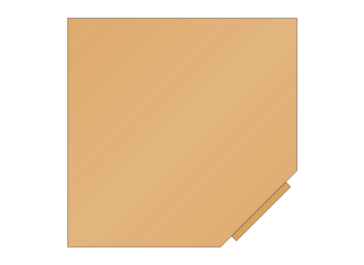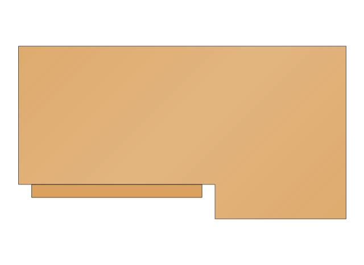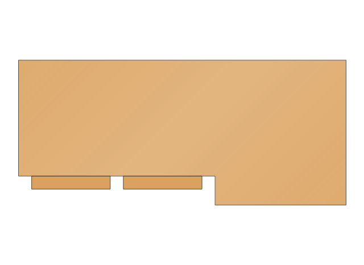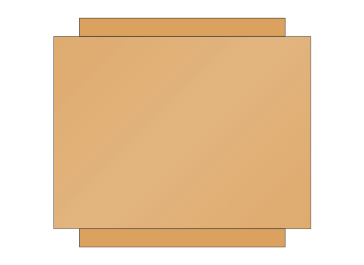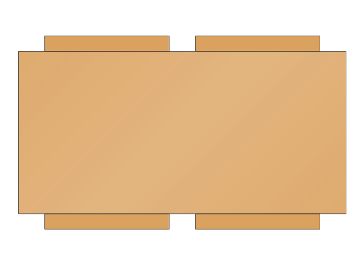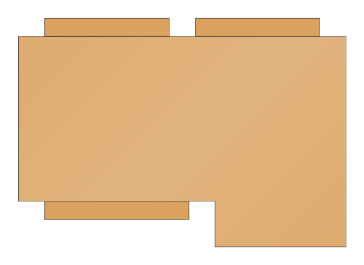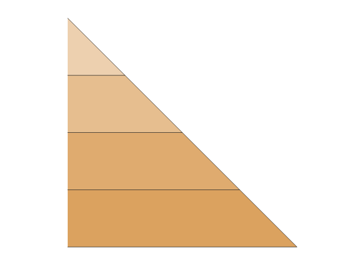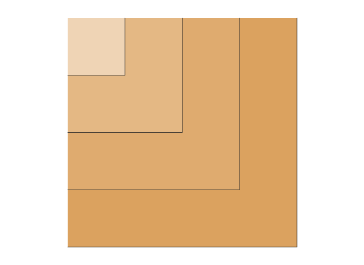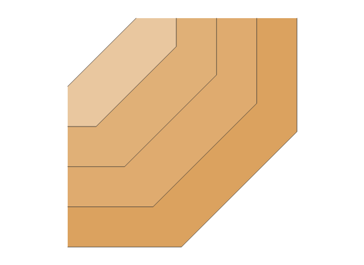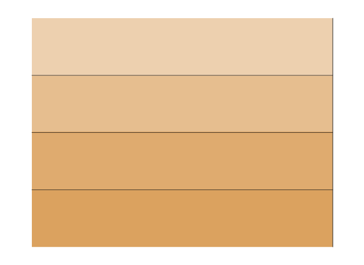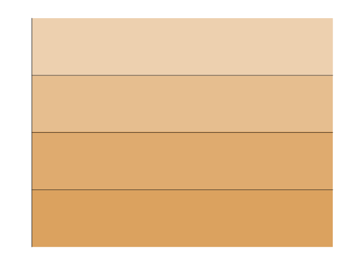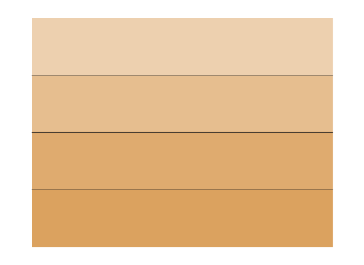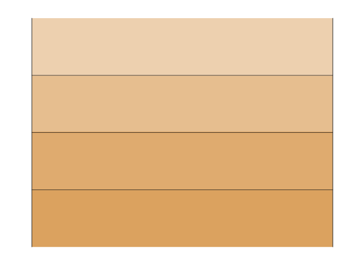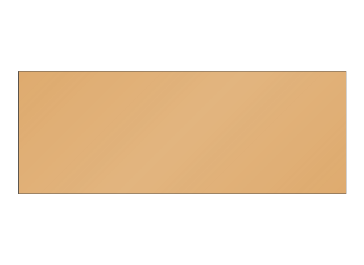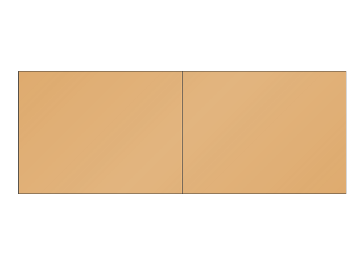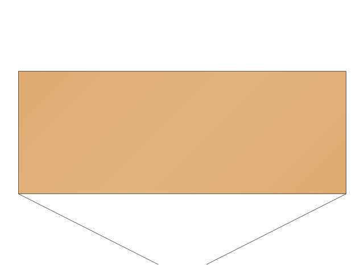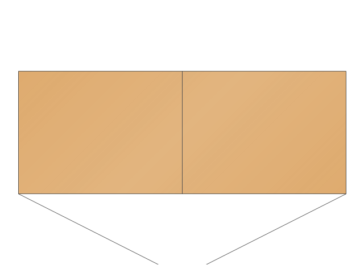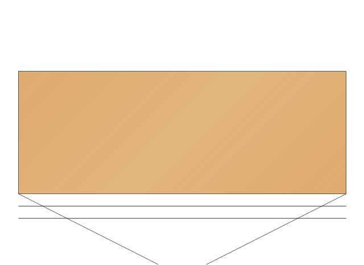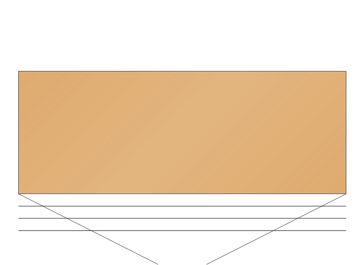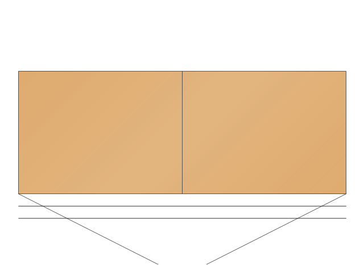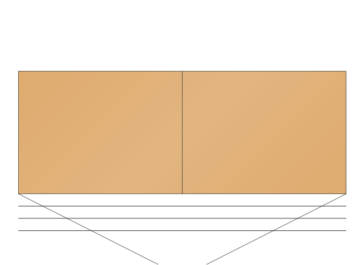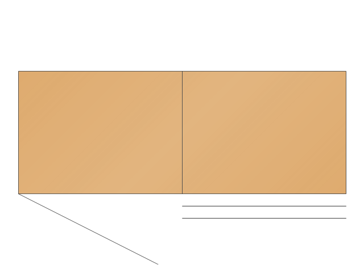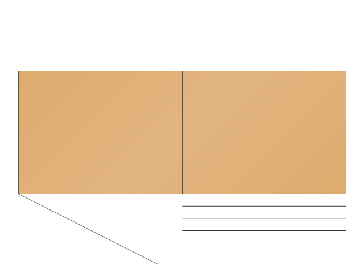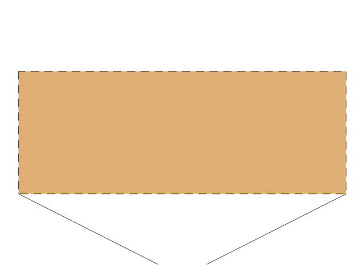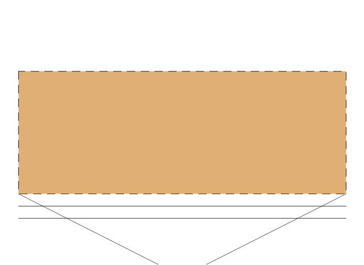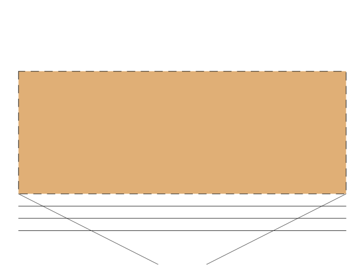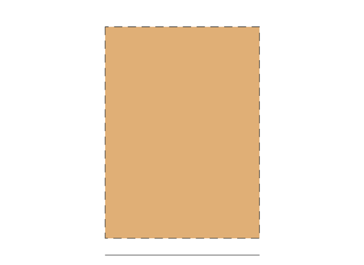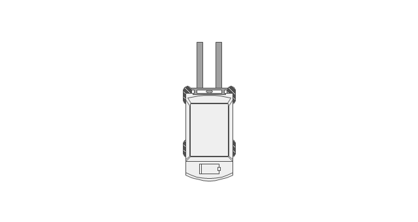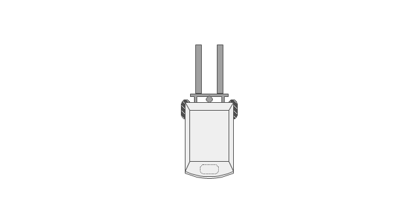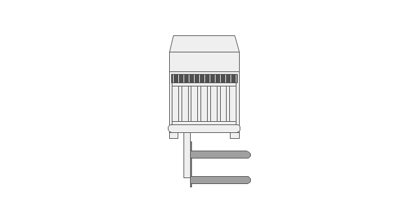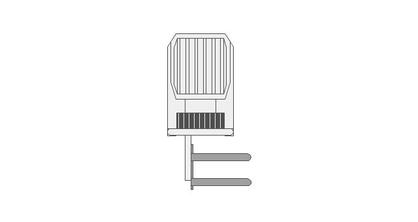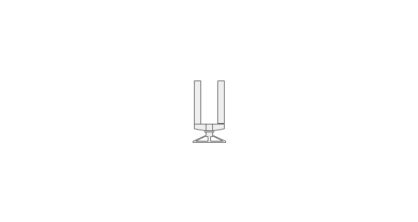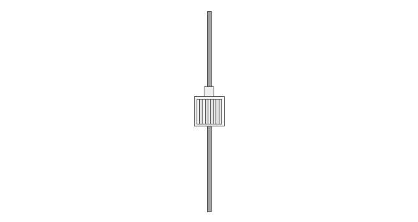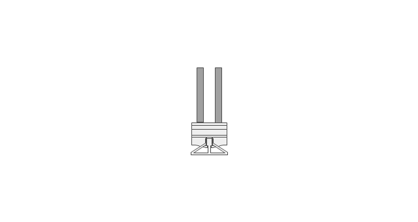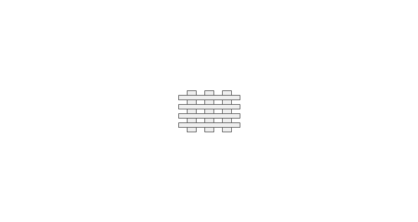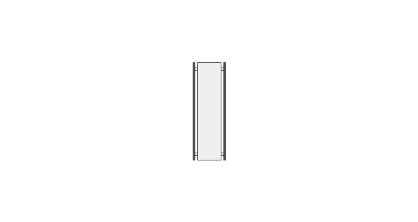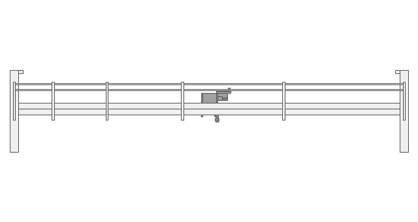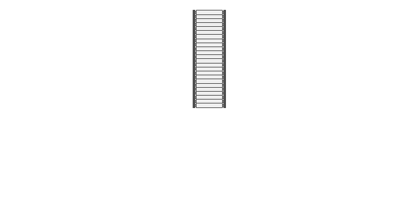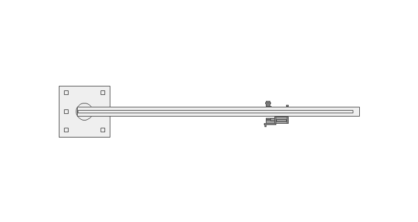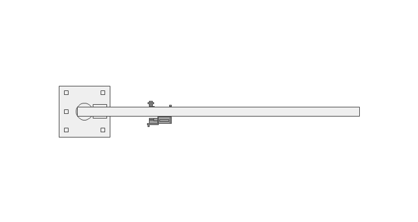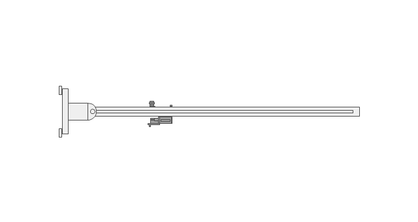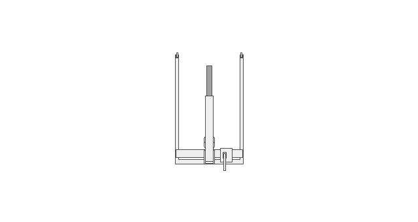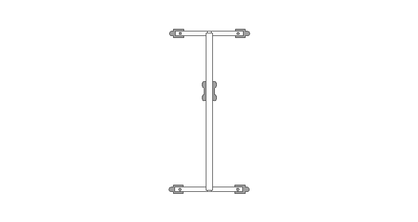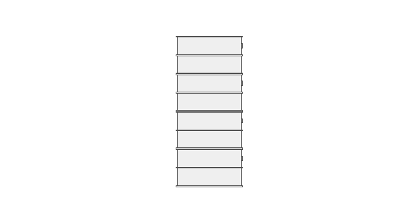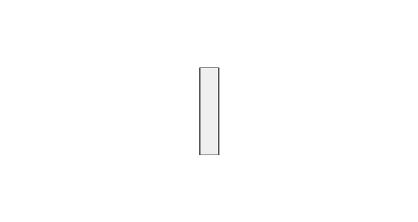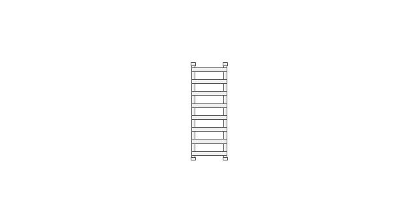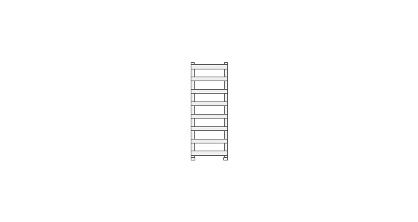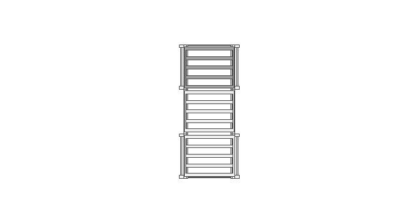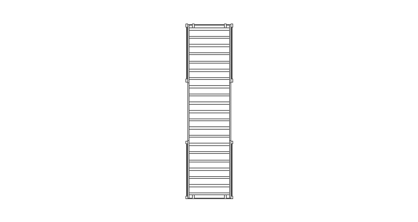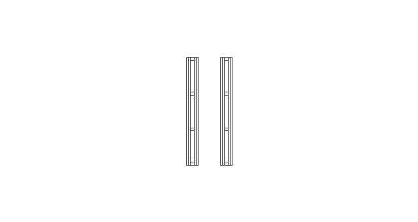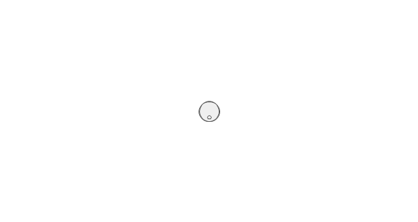Interior Design. Storage and Distribution — Design Elements
Successful and comfy interior design has a great value for the premises of any kinds, for home, flats, offices, stores, and even for warehouses, industrial spaces, factories and plants. Development and professional representing of interior design projects is an interesting and exciting process, but quite difficult at the same time. Interior designer must clearly respect and take into account all wishes and requirements of the customer. But the use of special design software can greatly help in interior design. ConceptDraw DIAGRAM diagramming and vector drawing software extended with Plant Layout Plans solution includes the Storage and Distribution library with large quantity of vector design symbols and elements of storage and distribution industrial equipment, of forklifts, cranes, pallets, shelves, and racks of any kinds. They provide effective assistance in design various types of plant interior designs, plant interior design floor plans, industrial warehouse plans, storage and distribution industrial equipment layouts for the premises of any magnitude and destiny.The vector stencils library "Cabinets and bookcases" contains 41 shapes of cabinets and bookcases. Use it for drawing floor plans in the ConceptDraw PRO diagramming and vector drawing software extended with the Floor Plans solution from the Building Plans area of ConceptDraw Solution Park.
ConceptDraw DIAGRAM : Able to Leap Tall Buildings in a Single Bound
ConceptDraw DIAGRAM is the world’s premier cross-platform business-diagramming tool. Many, who are looking for an alternative to Visio, are pleasantly surprised with how well they can integrate ConceptDraw DIAGRAM into their existing processes. With tens of thousands of template objects, and an easy method for importing vital custom objects from existing Visio documents, ConceptDraw DIAGRAM is a powerful tool for making extremely detailed diagrams, quickly and easily.The vector stencils library "Storage and distribution" contains 24 symbols of storage and distribution equipment.
Use it for drawing plant design plans and equipment layouts in the ConceptDraw PRO diagramming and vector drawing software extended with the Plant Layout Plans solution from the Building Plans area of ConceptDraw Solution Park.
www.conceptdraw.com/ solution-park/ building-plant-layout-plans
Use it for drawing plant design plans and equipment layouts in the ConceptDraw PRO diagramming and vector drawing software extended with the Plant Layout Plans solution from the Building Plans area of ConceptDraw Solution Park.
www.conceptdraw.com/ solution-park/ building-plant-layout-plans
- How To Draw Building Plans | How To use Office Layout Software ...
- Interior Design Storage and Distribution - Design Elements ...
- Office plan - Cubicle layout | Office Layout Plans | Building Drawing ...
- Building Plan Symbol For Display Shelves
- Design elements - Cabinets and bookcases | Cabinets and ...
- Design elements - Cabinets and bookcases | Interior Design Office ...
- Design elements - Cabinets and bookcases | Cabinets and ...
- Floor Plan Symbol Of A Shelf
- Apartment plan | Design elements - Cabinets and bookcases | Flat ...
- Bookcases For Wall With Plan
- How to Draw a Floor Plan for Your Office | Office Layout Plans | How ...
- Design elements - Cabinets and bookcases | Peninsula End Shelf
- Doors Vector Plan
- How To Draw Building Plans | How To Create Restaurant Floor Plan ...
- Floor Plans | Emergency Plan | Word Exchange | Floor P
- How To Draw Building Plans | Building Drawing Software for Design ...
- How To Draw Building Plans | Office Layout | How To Create ...
- Building Drawing Software for Design Office Layout Plan | How To ...
- Office Layout Plans | Office Layout | Building Drawing Software for ...
- Office layout plan

