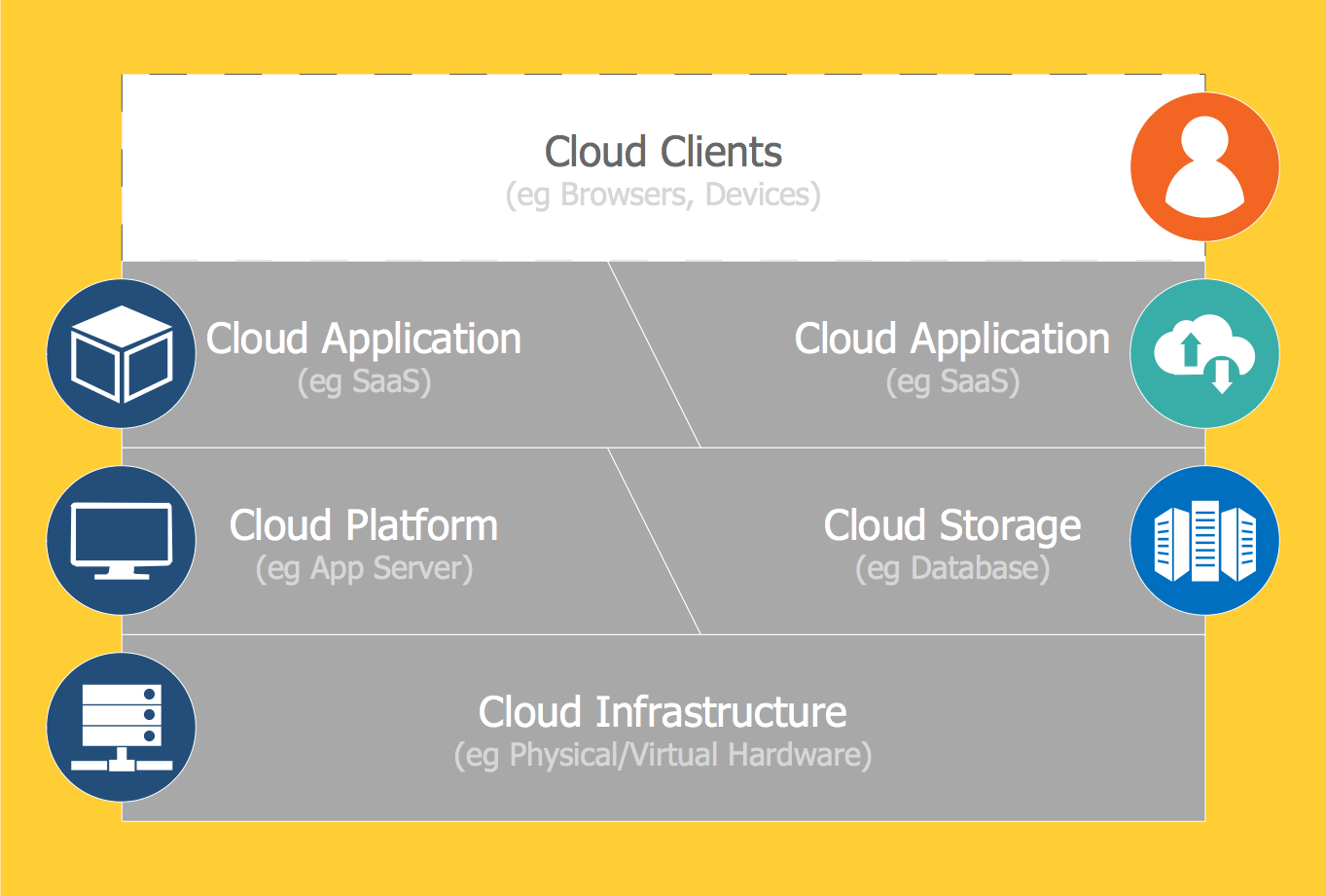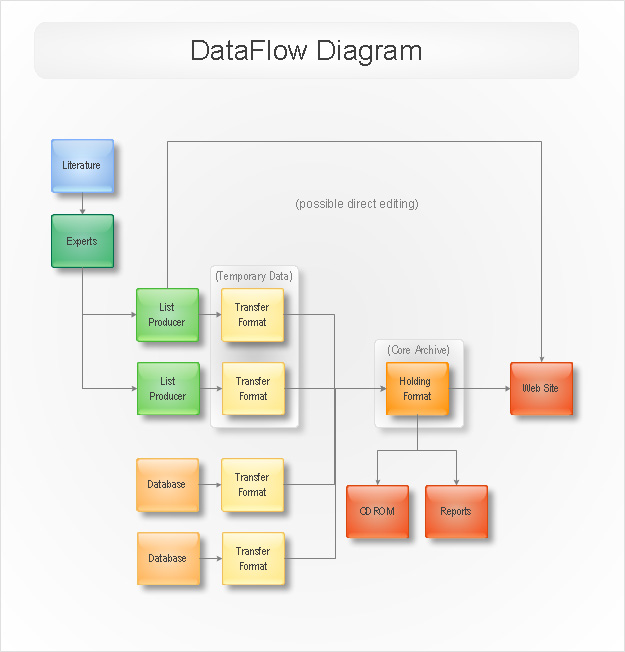Introduction to Cloud Computing Architecture
The best way to visualize the introduction to Cloud computing architecture is to create diagrams and schematics representing what is a cloud computing and how it works. For their design, we recommend to use a powerful ConceptDraw PRO diagramming and vector drawing software supplied with Cloud Computing Diagrams solution from the Computers and Network area of ConceptDraw Solution ParkGarrett IA Diagrams with ConceptDraw PRO
Garrett IA diagrams are used at development of Internet-resources, in particulars at projecting of interactions of web-resource elements. The diagram of information architecture of the web resource which is constructed correctly with necessary details presents to developers the resource in comprehensible and visual way.
 HVAC Plans
HVAC Plans
Use HVAC Plans solution to create professional, clear and vivid HVAC-systems design plans, which represent effectively your HVAC marketing plan ideas, develop plans for modern ventilation units, central air heaters, to display the refrigeration systems for automated buildings control, environmental control, and energy systems.
 Gym and Spa Area Plans
Gym and Spa Area Plans
Effective promotion of spa complexes, spa resorts, fitness centers, and gym rooms requires professional, detailed, illustrative and attractive spa floor plan, gym floor plan, and other fitness plans designs. They are designed to display common plans of premises, design, Spa furniture, gym and exercise equipment layout, and pools location.
 Plumbing and Piping Plans
Plumbing and Piping Plans
Plumbing and Piping Plans solution extends ConceptDraw PRO v10.2.2 software with samples, templates and libraries of pipes, plumbing, and valves design elements for developing of water and plumbing systems, and for drawing Plumbing plan, Piping plan, PVC Pipe plan, PVC Pipe furniture plan, Plumbing layout plan, Plumbing floor plan, Half pipe plans, Pipe bender plans.
 Network Layout Floor Plans
Network Layout Floor Plans
Network Layout Floor Plan solution extends ConceptDraw PR software with samples, templates and libraries of vector stencils for drawing the computer network layout floor plans.
 Stakeholder Onion Diagrams
Stakeholder Onion Diagrams
The Stakeholder Onion Diagram is often used as a way to view the relationships of stakeholders to a project goal. A basic Onion Diagram contains a rich information. It shows significance of stakeholders that will have has influence to the success achieve
 PM Presentations
PM Presentations
This solution extends ConceptDraw MINDMAP and ConceptDraw PRO software, improving the efficiency of the project management process by using the same source data to build targeted presentations.
 Mind Map Exchange
Mind Map Exchange
This solution extends ConceptDraw MINDMAP software with the ability to easily exchange mind maps with a large variety of other mind mapping applications.
 School and Training Plans
School and Training Plans
Planning a school and its campus layout needs to depict the premises, represent internal spaces, location of windows and direction of natural light. Detailed classroom seating chart helps you visualize location of the blackboard and desks, taking into account the specifics of the room and its lighting, with a goal to design the classroom to be comfortable for each pupil and teacher.
 Site Plans
Site Plans
Vivid and enticing plan is the starting point in landscape design and site plan design, it reflects the main design idea and gives instantly a vision of the end result after implementation of this plan. Moreover site plan, architectural plan, detailed engineering documents and landscape sketches are obligatory when designing large projects of single and multi-floor buildings.
 Football
Football
The Football Solution extends ConceptDraw PRO v9.5 (or later) software with samples, templates, and libraries of vector objects for drawing football (American) diagrams, plays schemas, and illustrations. It can be used to make professional looking documen
- Cloud Computing Diagrams | Cloud Computing | Sequence ...
- Sequence Diagram for Cloud Computing | Amazon Cloud ...
- ER Diagram for Cloud Computing | Cloud Computing | How to ...
- Cloud Computing | Cloud Computing Diagrams | Introduction to ...
- Introduction to Cloud Computing Architecture | Cloud Computing ...
- Cloud Computing | What is Cloud Computing | ER Diagram for ...
- Cloud Computing Diagrams | Amazon Cloud | Cloud Computing ...
- Cloud Computing Diagrams | Cloud Computing Architecture | Cloud ...
- Cloud Computing Diagrams | Cloud Computing Architecture ...
- Cloud Computing Architecture Diagrams | Cloud Computing | What ...
- How to Create a Cloud Computing Diagram Using ConceptDraw PRO
- External configuration store pattern | Cloud Computing Architecture ...
- Cloud Computing Diagrams | ConceptDraw Solution Park | Cloud ...
- Introduction to Cloud Computing Architecture | Cloud round icons ...
- Cloud Computing Architecture Diagrams | Cloud round icons ...
- Cloud Computing Costs
- Cloud Computing Architecture Diagrams | Introduction to Cloud ...
- Cloud Computing Architecture | Cloud Computing Diagrams ...
- Cloud Computing Diagrams | Security and Access Plans | Safety ...
- Cloud Computing | Internet symbols - Vector stencils library | Cloud ...

