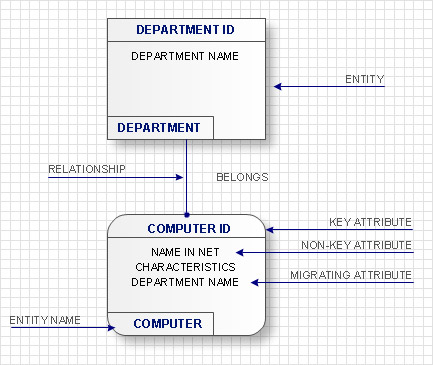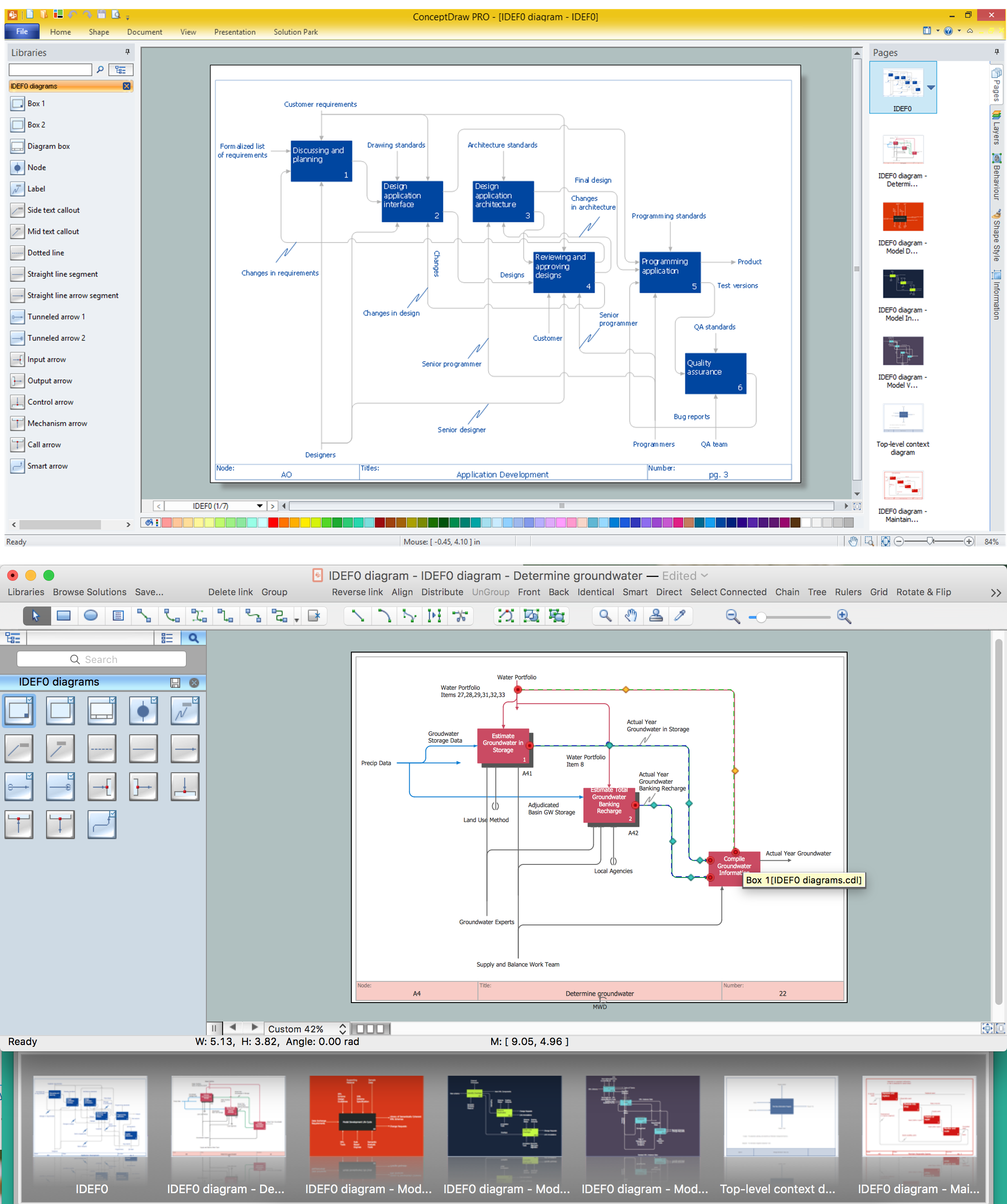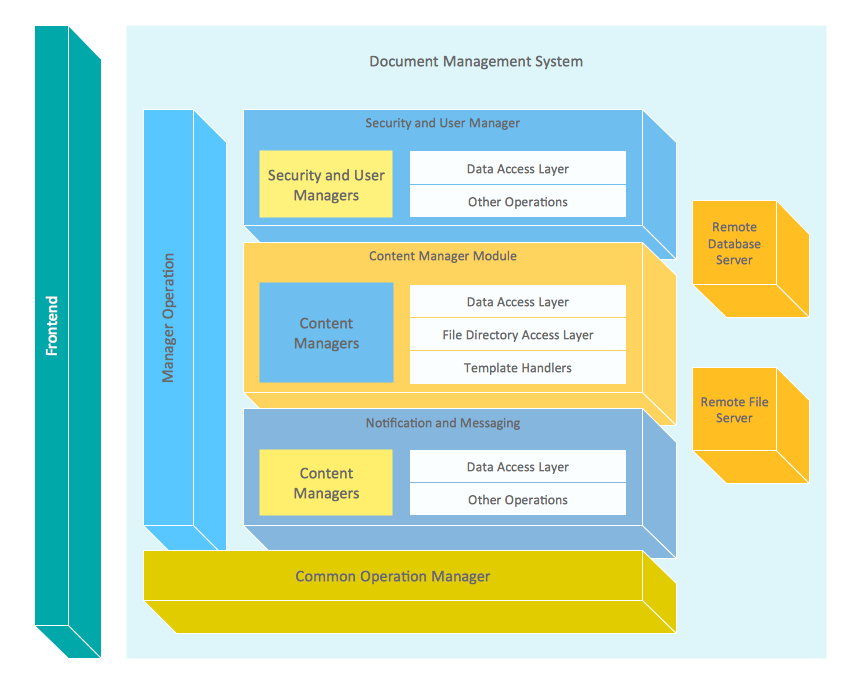Security Plans
No security system cannot be constructed without detailed security plan, or even a set of plans in some cases. ConceptDraw DIAGRAM software offers the Security and Access Plans Solution from the Building Plans Area to help you design the Security Plans for any premises and of any complexity.ConceptDraw DIAGRAM Network Diagram Tool
Computer network diagrams visually depict the nodes of computer networks and connections between them. Diversity of Network Diagrams includes Wireless network diagrams, Network wiring diagrams, LAN network diagrams, Network WAN diagrams, Network topology diagrams, Network cable diagrams, Logical network diagrams, Network security diagrams, Diagram home network, Network physical diagrams, Activity network diagrams, and many others. To construct any of them it is useful to apply a special software with effective network diagramming tools. ConceptDraw DIAGRAM is ideal and powerful network diagram tool. It helps you diagram a network or create Computer network diagrams of various types using specialized and task-specific libraries of network components such as computers, hubs, switches, servers, routers, smart connectors, printers, mainframes, face plates, etc. that simulate network architectures, network design topologies and devices (all these shapes are parts of network diagram tool ConceptDraw DIAGRAM ).
IDEF1X Standard
Use Case Diagrams technology. IDEF1x standard - for work with relational data bases. IDEF1x standard is meant for constructing of conceptual schemes which represent the structure of data in the context of the concerned system, for example, a commercial organization.IDEF0 standard with ConceptDraw DIAGRAM
The activity of any organization is more or less branchy network of processes. The description of these processes is a hard technical task which requires definite methodology and standards. According to the IDEF0 standard any process can be described in the form of a block (Activity Box) which has inputs and outputs. The process consists in transformation of inputs into outputs under the influence of the management and in the presence of necessary resources. Outputs of the given process later on can be either inputs for the next process or resources, or management means.
 Office Layout Plans
Office Layout Plans
Office layouts and office plans are a special category of building plans and are often an obligatory requirement for precise and correct construction, design and exploitation office premises and business buildings. Designers and architects strive to make office plans and office floor plans simple and accurate, but at the same time unique, elegant, creative, and even extraordinary to easily increase the effectiveness of the work while attracting a large number of clients.
Block Diagram
The vector stencils libraries: Block Diagrams, Blocks with Perspective, Callouts, Connectors, Raised Blocks from the solution Block Diagrams contain specific block diagram symbols such as arrows, input/output symbols, start/end symbols, processing symbols, conditional symbols, commenting symbols, callouts, connectors, etc. for ConceptDraw DIAGRAM diagramming and vector drawing software. The Block Diagrams solution is contained in a "Diagrams" area of ConceptDraw Solution Park. Use the libraries from the Block Diagrams solution to draw block diagrams for your business documents, presentations and websites in a few minutes.- Basic CCTV System Diagram . CCTV Network Diagram Example ...
- Security Plans | Explain Cctv With Diagram
- How to Create a Network Security Diagram Using ConceptDraw PRO
- Interactive Voice Response Network Diagram | Telecommunication ...
- Draw Wiring Diagram Security System
- How to Draw a Computer Network Diagrams | Software Defined ...
- Network Security Architecture Diagram | Physical Security Plan ...
- Security System Layouts
- Physical Security Plan | Security Plans | How To Draw Building ...
- How to Create a Network Security Diagram Using ConceptDraw ...
- How To create Diagrams for Amazon Web Services architecture ...
- Security and Access Plans | Network Security Diagram ...
- How To use House Electrical Plan Software | Physical Security Plan ...
- How to Create a Network Security Diagram Using ConceptDraw PRO
- How To Create CCTV Network Diagram | How To use House ...
- Cisco Network Diagrams | Using Remote Networking Diagrams ...
- Security and Access Plans | How to Draw a Security and Access ...
- Drawing Alarm System Wiring Diagram
- VGA connector pinout | Access and security - Vector stencils library ...
- Security system floor plan | Create Floor Plans Easily With ...




