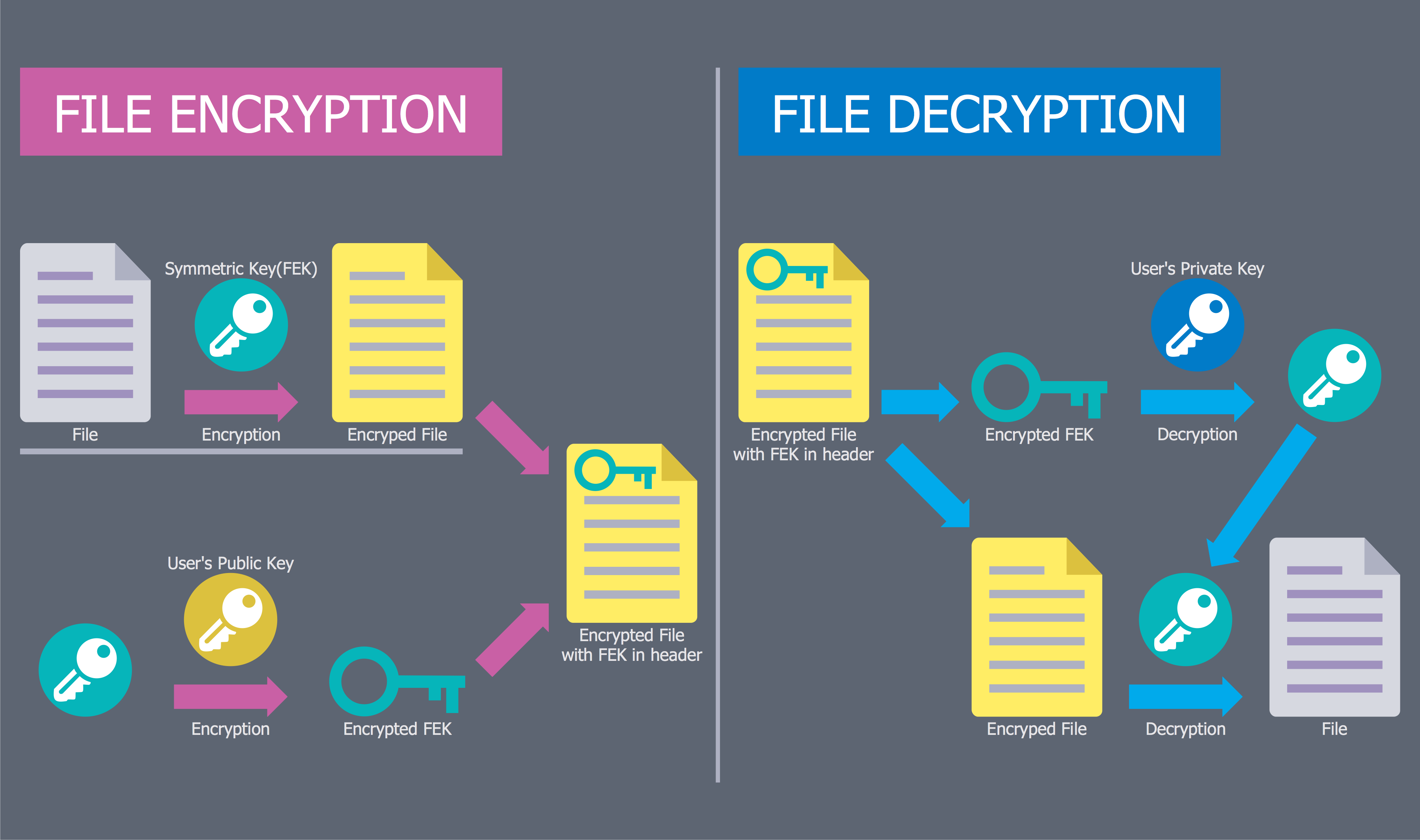How To Create Restaurant Floor Plan in Minutes
Developing Floor Plans, Design Drawings, Plans of Furniture Placement for restaurants and cafes is one of the most responsible and important steps at their construction and designing. Selection of favorable design, the right style of furniture and decors largely determine the success and atmosphere of the institution. The restaurant floor planner ConceptDraw DIAGRAM is a perfect choice for architects and designers. Enhanced with Cafe and Restaurant Floor Plans solution it offers a lot of extensive vector symbol libraries and building plan elements for drawing Restaurant floor plans, Restaurant layouts, Restaurant furniture layouts, Cafe floor plans, Bar area floor plan, Fast food restaurant plan, etc. With ConceptDraw DIAGRAM you don't need to be an artist to create great-looking restaurant floor plan drawings in minutes, all needed drawing tools are delivered by Building Plans area solutions. Construct your own general plan of restaurant's premises, choose the furniture for your taste from the Cafe and Restaurant Floor Plans solution libraries and arrange it on the plan as you desire fast and easy. ConceptDraw DIAGRAM has many of the features found in Visio for Mac such as Drawing, Connection, Shape and Editing Tools.
 Cafe and Restaurant Floor Plans
Cafe and Restaurant Floor Plans
Restaurants and cafes are popular places for recreation, relaxation, and are the scene for many impressions and memories, so their construction and design requires special attention. Restaurants must to be projected and constructed to be comfortable and e
Rack Diagrams
Rack Diagrams visualize the rack mounting of computer and network equipment as the drawing of frontal view of the rack with equipment installed. They are used for choosing the equipment or racks to buy, and help to organize equipment on the racks virtually, without the real installation.
Design a Soccer (Football) Field
The Soccer (Football) Fields library from the Soccer solution from the Sport area of ConceptDraw Solution Park provides a complete set of predesigned fields: horizontal and vertical located, colored or not, end zone view soccer field.Ice Hockey Rink Diagram
The main advantage of using ConceptDraw Ice Hockey Solution is that you don't need to draw objects manually, you have all you need in libraries, templates and samples. This allows you produce professional ice hockey diagrams as quickly as possible, and then post them to blog or social media, print or present on a large screen.Network Security Diagram
ConceptDraw DIAGRAM diagramming and vector drawing software enhanced with Network Security Diagrams Solution from the Computer and Networks Area of ConceptDraw Solution Park is the best for effective design professional, colorful and attractive Network Security Diagram of any complexity and degree of detailing.- How To Create Restaurant Floor Plan in Minutes | Restaurant Floor ...
- Bio Flowchart | Restaurant Design App
- Store Layout Software | Cafe Floor Plan Design Software | How To ...
- How To Create Restaurant Floor Plan in Minutes
- Restaurant Interior Design Software Free Download
- Restaurant Interior Design Pdf
- Interior Design Software. Building Plan Examples | Interior Design ...
- Free Restaurant Interior Design Software For Mac
- How To Create Restaurant Floor Plan in Minutes | How To use ...
- Cafe Design Ideas | Restaurant Floor Plan | Cafe Decor | Cafe And ...
- How To Create Restaurant Floor Plan in Minutes | How To use ...
- How To Create Restaurant Floor Plan in Minutes | Restaurant Floor ...
- Design Plan Lighting Layout
- How To use House Electrical Plan Software | How To Create ...
- How To use House Electrical Plan Software | Bus Network Topology ...
- Cafe Design Ideas | Restaurant Floor Plan | Cafe Decor | Design ...
- Free Online Plumbing Design Software
- 3d Furniture Design Software Online
- Reflected Ceiling Plans | Ceiling Design Ideas | Interior Design ...
- Building Drawing Software for Design Storage and Distribution ...




