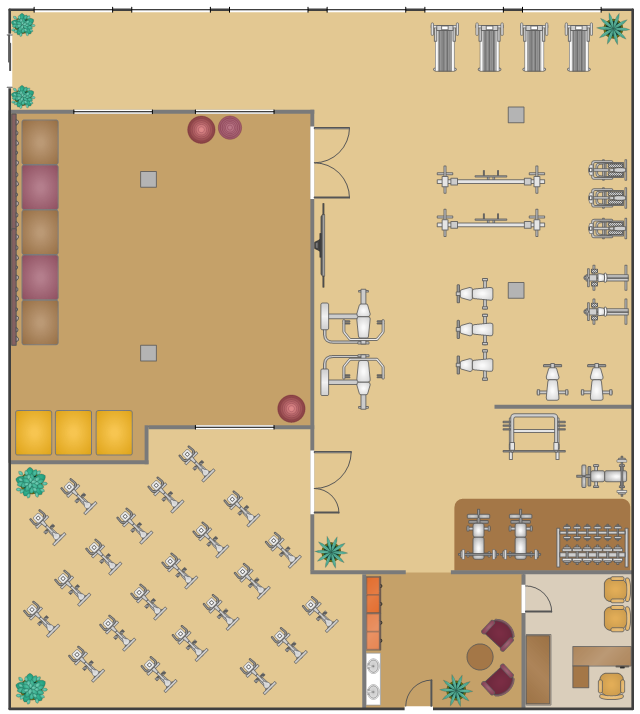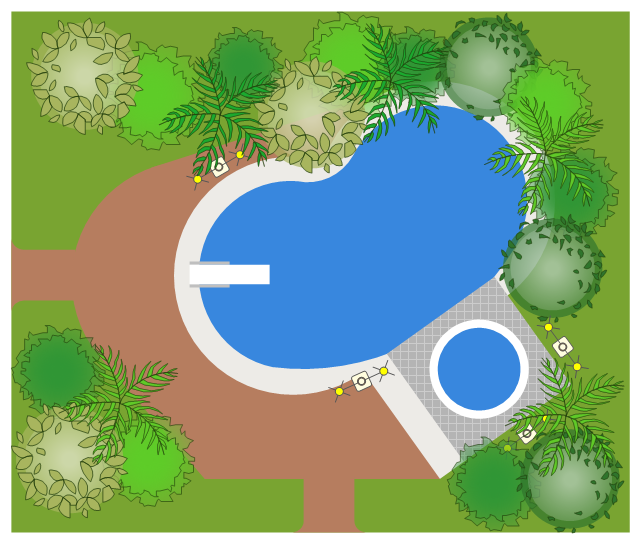This interior design sample represent furniture and equipment layout on the gym floor plan.
"Group exercise classes
Spin-cycle group exercise class
Most newer health clubs offer group exercise classes that are conducted by certified fitness instructors. Many types of group exercise classes exist, but generally these include classes based on aerobics, cycling (spinning), boxing or martial arts, high intensity training, step, regular and hot (Bikram) yoga, pilates, muscle training, and self-defense classes such as Krav Maga and Brazilian jiu-jitsu. Health clubs with swimming pools often offer aqua aerobics classes. The instructors often must gain certification in order to teach these classes and ensure participant safety." [Health club. Wikipedia]
The interior design example "Fitness center layout" was created using the ConceptDraw PRO diagramming and vector drawing software extended with the Gym and Spa Area Plans solution from the Building Plans area of ConceptDraw Solution Park.
"Group exercise classes
Spin-cycle group exercise class
Most newer health clubs offer group exercise classes that are conducted by certified fitness instructors. Many types of group exercise classes exist, but generally these include classes based on aerobics, cycling (spinning), boxing or martial arts, high intensity training, step, regular and hot (Bikram) yoga, pilates, muscle training, and self-defense classes such as Krav Maga and Brazilian jiu-jitsu. Health clubs with swimming pools often offer aqua aerobics classes. The instructors often must gain certification in order to teach these classes and ensure participant safety." [Health club. Wikipedia]
The interior design example "Fitness center layout" was created using the ConceptDraw PRO diagramming and vector drawing software extended with the Gym and Spa Area Plans solution from the Building Plans area of ConceptDraw Solution Park.
 Gym and Spa Area Plans
Gym and Spa Area Plans
Gym and Spa Area Plans solution extends abilities of the architects, designers, engineers, builders, marketing experts, gym instructors, fitness trainers, health and beauty services specialists. It is a real finding for all them due to the unique functionally thought-out drawing tools, samples and examples, template and libraries of pre-made vector design elements offered to help create the Gym and Spa area plans, Fitness plans, Gym workout plan, Gym layout plan, Spa design plans, Gym floor plan and Spa floor plan with any degree of detailing.
This site plan sample shows the layout of swimming pool, outdoor lights, paths and trees on the outdoor fitness area.
"A swimming pool, swimming bath, wading pool, or paddling pool is a container that is filled with water to enable swimming or other leisure activities. ...
Many health clubs, fitness centers and private clubs, such as the YMCA, have pools used mostly for exercise or recreation. Many towns and cities provide public pools. Many hotels have pools available for their guests to use at their leisure. Educational facilities such as schools and universities occasionally have pools for physical education classes, recreational activities, leisure or competitive athletics such as swimming teams." [Swimming pool. Wikipedia]
The site plan example "Swimming pool" was created using the ConceptDraw PRO diagramming and vector drawing software extended with the Sport Field Plans solution from the Building Plans area of ConceptDraw Solution Park.
"A swimming pool, swimming bath, wading pool, or paddling pool is a container that is filled with water to enable swimming or other leisure activities. ...
Many health clubs, fitness centers and private clubs, such as the YMCA, have pools used mostly for exercise or recreation. Many towns and cities provide public pools. Many hotels have pools available for their guests to use at their leisure. Educational facilities such as schools and universities occasionally have pools for physical education classes, recreational activities, leisure or competitive athletics such as swimming teams." [Swimming pool. Wikipedia]
The site plan example "Swimming pool" was created using the ConceptDraw PRO diagramming and vector drawing software extended with the Sport Field Plans solution from the Building Plans area of ConceptDraw Solution Park.
Interior Design
Interior design is simultaneously the science and art directed on beautification of interior space with the aim to provide convenience, comfort, aesthetic for pleasant staying of people. Interior design is very multifaceted, it includes the processes of interior design development, space planning, research, communication with project's stakeholders, programming, management, coordination, site inspections, all they are realized directly by interior designers or under its supervision. Creation of interior design project lets you plan and optimize the space, improve the navigation inside large premises, develop the decoration project according to the chosen style, create the lighting plan, ventilation scheme, plumbing and heating plans, and schematic of furniture arrangement. Numerous solutions from Building Plans area of ConceptDraw Solution Park contain examples, samples, templates and vector stencils libraries helpful for development the interior designs of different styles, for professional creation the interior design drawings and using them for technical documentation.Spa Floor Plan
Designing Spa Floor Plan? What can be easier for ConceptDraw DIAGRAM users? Use the tools of Gym and Spa Area Plans solution from Building Plans area of ConceptDraw Solution Park to depict any of your ideas for the Spa Floor Plan.
 Flowcharts
Flowcharts
The Flowcharts solution for ConceptDraw DIAGRAM is a comprehensive set of examples and samples in several varied color themes for professionals that need to represent graphically a process. Solution value is added by the basic flow chart template and shapes' libraries of flowchart notation. ConceptDraw DIAGRAM flow chart creator lets one depict the processes of any complexity and length, as well as design the Flowchart either vertically or horizontally.
 Entity-Relationship Diagram (ERD)
Entity-Relationship Diagram (ERD)
An Entity-Relationship Diagram (ERD) is a visual presentation of entities and relationships. That type of diagrams is often used in the semi-structured or unstructured data in databases and information systems. At first glance ERD is similar to a flowch
- Gym and Spa Area Plans | Fitness center floor plan | Health club ...
- Gym and Spa Area Plans | Swimming pool | Health Club And Pool ...
- Health Club With Swimming Pool Layout Plan
- Swimming pool | Sport Field Plans | Gym and Spa Area Plans ...
- Swimming pool | Sport Field Plans | Mini hotel floor plan | Site Plan ...
- Fitness center floor plan | Gym and Spa Area Plans | Gym Workout ...
- Fitness center layout | Business Process Management | Entity ...
- Swimming pool | Sport Field Plans | Design elements - Day spa ...
- Gym layout plan | Health club floor plan | Gym equipment layout floor ...
- Gym and Spa Area Plans | Fishbone Diagrams | Data Flow ...



