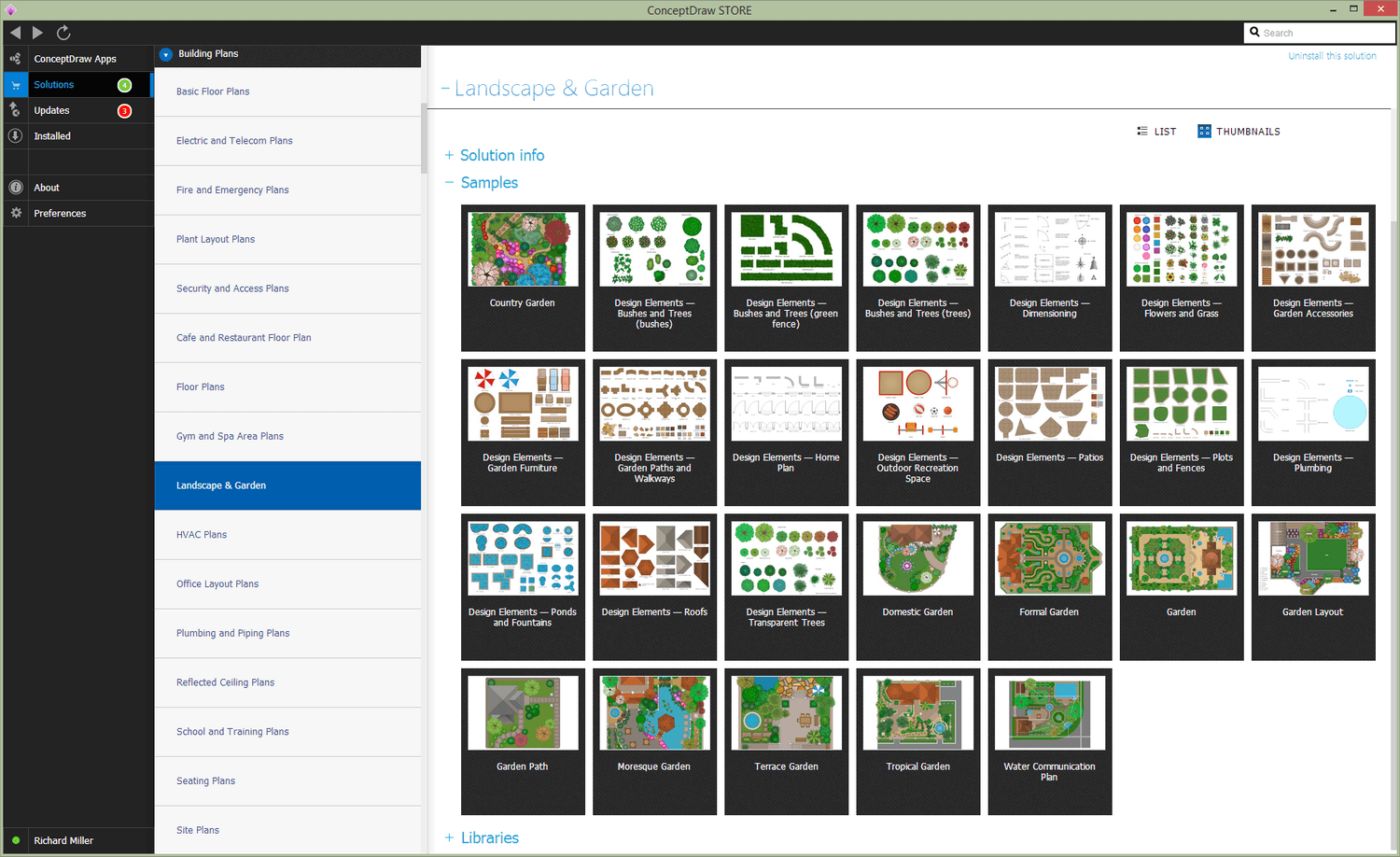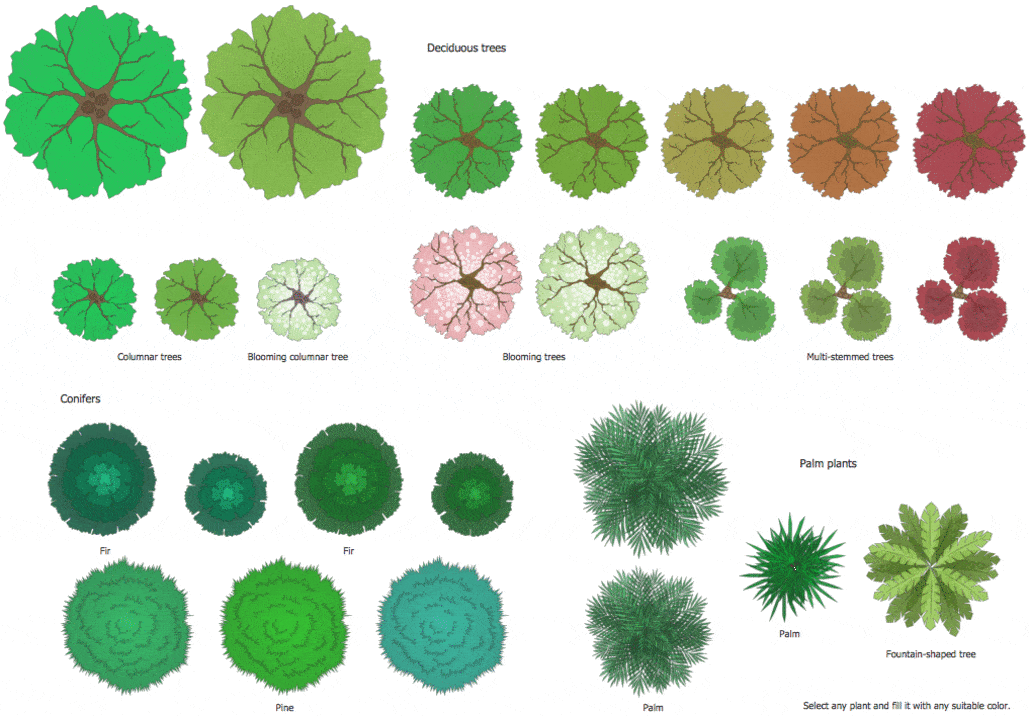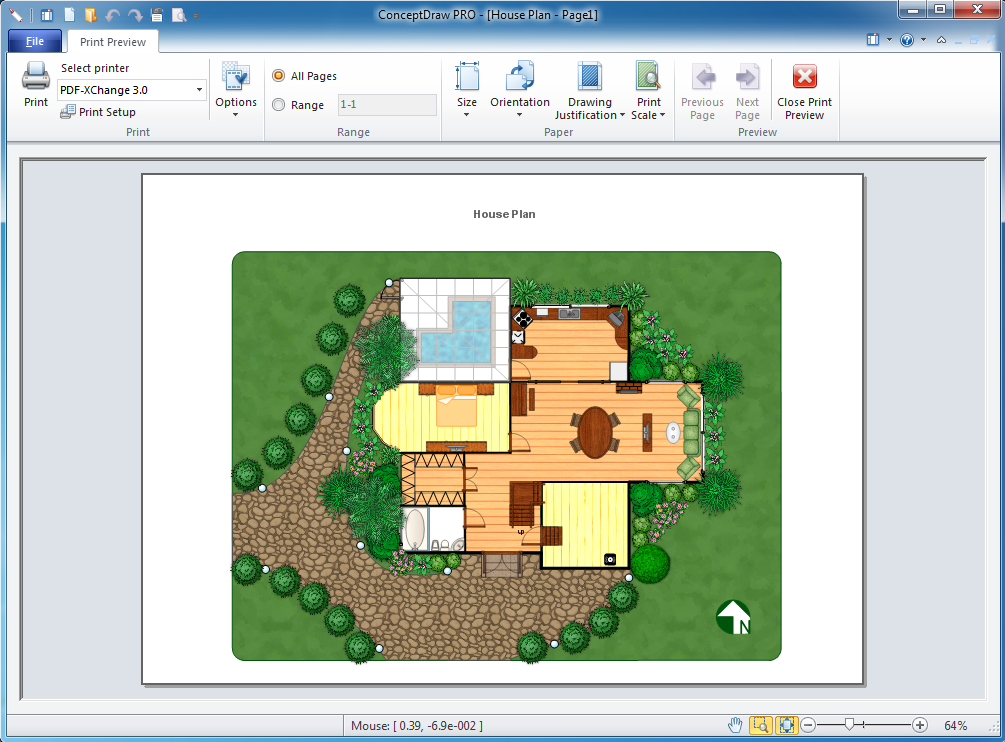Landscape Architecture with ConceptDraw DIAGRAM
|
The concept landscape architecture includes landscape planning, design and creation, as well as the management of resources and buildings. With reference to smaller scale projects the design stage and planning are referred to as landscape design. Accordingly, for owners of private houses the time scales and size of projects are smaller, and the section for such projects is referred to as garden design.
The specific design documentation is created independently from the scale of project, and at this stage the irreplaceable assistant for you is ConceptDraw.
Included in the project documents are:
- sketches,
- a general plan,
- working documentation.
In addition to this, included in the working documentation besides various estimates and pages are also:
- The marked drawing of a lay-out on which is shown how the building elements will be added to an
already existing structure. On this drawing all existing lines of supply such as water and gas
pipelines, as well as electricity and telephone lines must be marked out.
- The planting drawing and development plan. On the planting plan is shown how the planted area will
be laid out and how it will fit in with the other elements of the plan. On this landscape
development plan the fixed arrangement of specific plants is shown.
|
|
Drawings and plans can all be created using ConceptDraw library objects such as trees, bushes, ponds, fountains, plots, fences, garden accessories, furniture, roofs, patios, flowers, grass, plumbing, roads, junctions, entertainment, walls, windows, doors, etc.
|
|
|
By using multilayered pages, all your work can be collected together on one ConceptDraw
document. As well as this, by using layers on one drawing it is possible to show the levels
of the location dynamically, the plan of the location with lines of supply, and also the
plan with and without buildings.
To create a ConceptDraw drawing you first have to open a template from a gallery and then
all the libraries needed for your work will open automatically.
|
|
|
After opening a template you can set its parameters, such as unit of measurement, scale and
page size. Then simply drag the objects you need from the library to the document page, set
the sizes and arrange them how you want.
|
|
|
The convenience of ConceptDraw is that although you can only place available library objects on the page
of the document, you can always create an object and add it to your own library for later use.
Objects in ConceptDraw can be connected to each other or to a group. For example, if you show a water
pipe in the form of a connection between two final points, when moving these points it will
automatically be extended or shortened.
As the plan created using ConceptDraw is not a static document, it can be used not only in the work of
landscape architects and engineers, but also by landscape managers who maintain artificial landscapes
such as parks and gardens, or natural landscapes like woodlands or nature reserves. The landscape
manager or engineer can easily transfer ConceptDraw objects of landscape design directly to a document
in order to view the end result, as well as use ConceptDraw smart objects to understand their physical
influence on the environment. For example, how the shadow from an object will change depending on the
position of the sun, how the finished work will look when viewed from a different angle such as the
window of a building, what changes the addition of new objects to an existing landscape will make, or
even how much a tree will bend in a strong wind.
|
|
|
It goes without saying that a plan or drawing created using ConceptDraw can be printed or exported to a
variety of formats such as:
- HTML for use on a web page
-
PDF for printing and viewing
-
MS PowerPoint for presentations, and many more.
|

Pic. 1. Landscape Design Software for Apple OS X and Microsoft Windows
The Landscape & Garden solution for ConceptDraw DIAGRAM includes a wide collection of templates and samples to help you draw any landscape-related diagrams and schemas as quickly as possible.
Pic. 2. Landscape Architecture solution
This solution contains four libraries which are very useful for creating such plans. The Parking and Roads library contains elements for comfortable parking projection: ramps, driveway, intersections, parking lines and parking stalls.
The Site Accessories library contains useful elements with various urban objects: benches, lamp posts, site lights, drains, gates etc. You can add elements from this library to a parking plan or a street plan.
The Trees and Plants library contains various shapes of trees, tree crowns, evergreen shrubs, hedges, grass, etc.
The Vehicles 2D library contains vector shapes of cars, trucks, pickups, buses and vans. This library is useful for lane planning, parking plans, etc. You can color them with any shade you like.
It is worth mentioning that all these elements are stretchable, and you can customize them in every way you want.
The following features make ConceptDraw DIAGRAM the best Landscape Design Software:
- You don't need to be an artist to draw professional looking diagrams in a few minutes.
- Large quantity of ready-to-use vector objects makes your drawing diagrams quick and easy.
- Great number of predesigned templates and samples give you the good start for your own diagrams.
- ConceptDraw DIAGRAM provides you the possibility to use the grid, rules and guides. You can easily rotate, group, align, arrange the objects, use different fonts and colors to make your diagram exceptionally looking.
- All ConceptDraw DIAGRAM documents are vector graphic files and are available for reviewing, modifying, and converting to a variety of formats: image, HTML, PDF file, MS PowerPoint Presentation, Adobe Flash, MS Visio.
- Using ConceptDraw STORE you can navigate through ConceptDraw Solution Park, managing downloads and updates. You can access libraries, templates and samples directly from the ConceptDraw STORE.
- If you have any questions, our free of charge support is always ready to come to your aid.
TEN RELATED HOW TO's:
UML Deployment diagram describes the hardware used in system implementations and the execution environments and artifacts deployed on the hardware.
ConceptDraw has 393 vector stencils in the 13 libraries that helps you to start using software for designing your own UML Diagrams. You can use the appropriate stencils of UML notation from UML Deployment library.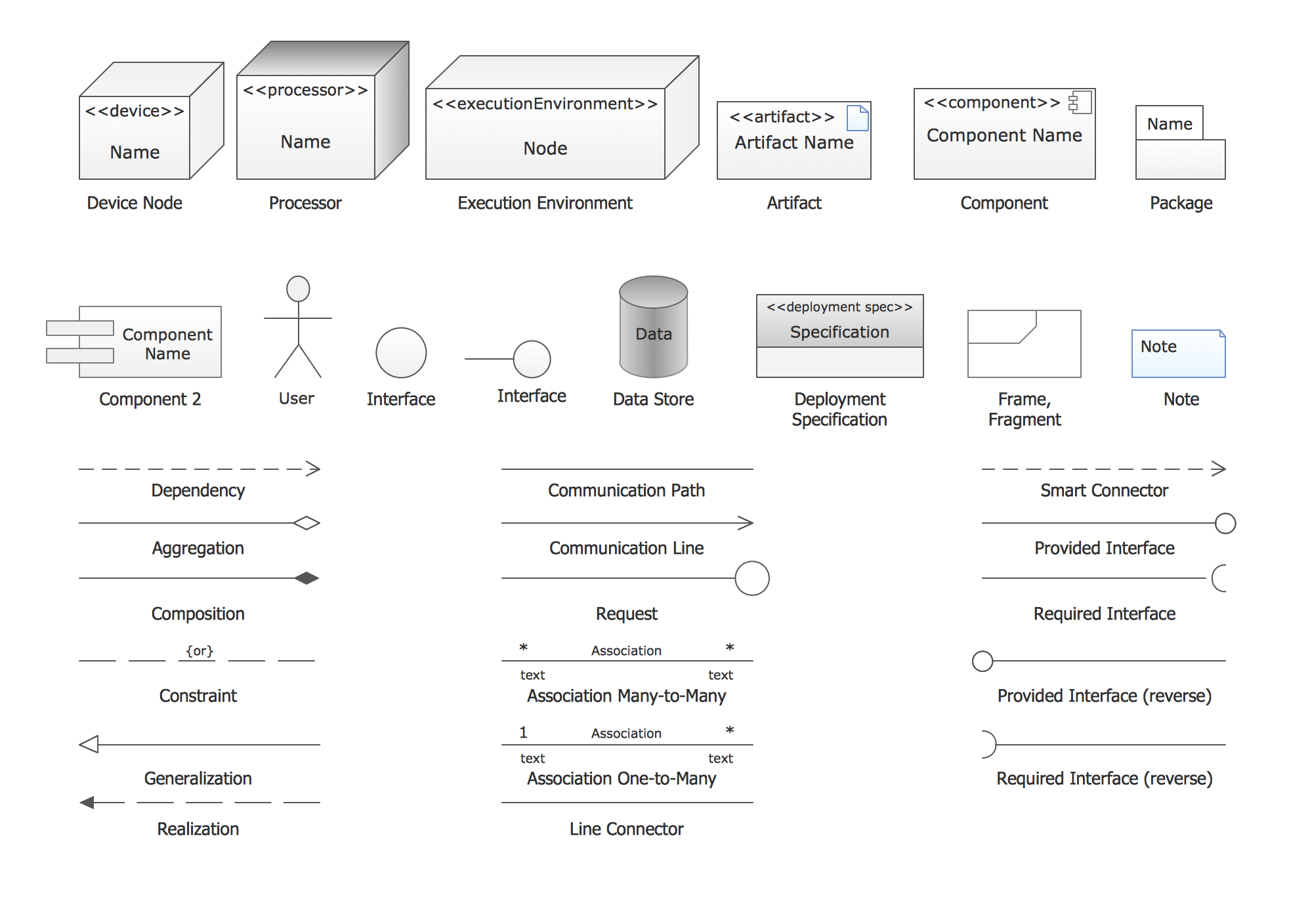
Picture: UML Deployment Diagram. Design Elements
Related Solution:
The efficiency of any corporate network depends on many factors such as equipment, architecture etc. Moreover, every administer knows that network architecture is a cornerstone for any system. Also, it's easy to make a draft of a network structure using an appropriate diagramming tool.
Designing network architecture diagrams refers to the network structure, including hardware, software, connectivity, protocols of communication and type of transmission: wired or wireless. A high performance, highly reliable, and secure network architecture is critical for the successful deployment and operation of modern communication network. This diagram represents in detail the sample of the network architecture of the three-divisional office. It is designed using vector libraries supplied with ConceptDraw Computer and Networks solution.
Picture: Network Architecture
Related Solution:
This sample shows the Flowchart that displays the layout and work flow of the cloud marketing platform. This diagram has a style of the marketing brochure. This style displays the central product that is related to the other issues.
Using the ready-to-use predesigned objects, samples and templates from the Flowcharts Solution for ConceptDraw DIAGRAM you can create your own professional looking Flowchart Diagrams quick and easy.
Picture: Flowchart Marketing Process. Flowchart Examples
Related Solution:
ConceptDraw DIAGRAM extended with Pictorial Infographics Solution from the “Infographics” Area is a powerful Infographic Software. Make sure in it right now!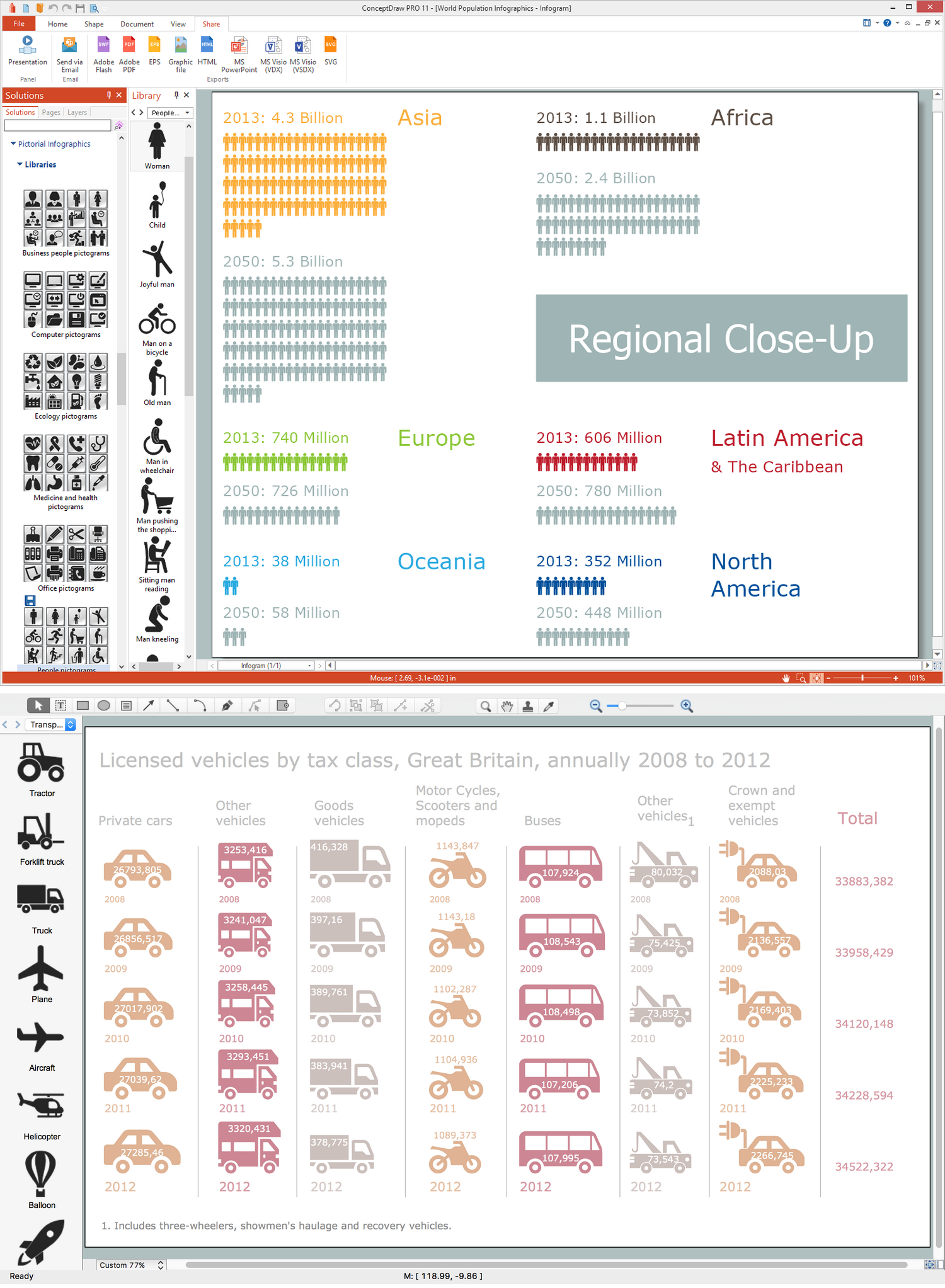
Picture: Infographic Software
Related Solution:
The art of arranging furniture and other decorations in space is called interior design. Some sites, like sport fields have tight restrictions in dimensions, but there's still a lot of work for a designer. You can help yourself to design such a plan with ConceptDraw DIAGRAM solution Sport Field Plans that contains elements of sport equipment and recreation plans.
This drawing represents the set of vector graphic objects that compose the Sport fields and Recreation library, supplied by ConveptDraw Sport Fields Plans solution. It can be used for drawing interior designs and layouts of sport fields and recreation zones. By using ConceptDraw with Sport Field Plans solution you can create professional plans for different sport fields: basketball, volleyball, football, tennis, golf, etc. Moreover, the use of this solutions enables making a site plans including green zone, pools, parkings - in short, what makes the recreation area, that usually accompanies sports facilities.
Picture: Interior Design. Sport Fields — Design Elements
Related Solution:
When we think about programming, we usually imagine sleepless nights spent on writing kilobytes of code. However, from another point of view, Software development with ConceptDraw DIAGRAM makes a programmer's life endlessly easier. This tool is unique to fulfill all your needs in short period of time.
Over the recent years object-oriented methodology has become more and more widespread. Thanks to this methodology developers manage to deal with growing complexity of applications. More and more programs are written in such programming languages as C++, Java, Visual Basic and Object Pascal. However, the complexity of the designed systems imposes extended requirements as to design of graphic documentation. ConceptDraw possesses powerful tools for designing of technical documentation for object-oriented projects. The libraries included in the package allow to easily draw class hierarchies, object hierarchies and diagrams of data flows with the use of the most popular notations, including UML and Booch notations. And the library for projecting COM-interfaces will spare developers of ActiveX-servers a headache.
Picture: Software development with ConceptDraw DIAGRAM
There are many tools to manage a process or to illustrate an algorithm or a workflow. Flowcharting is one of those tools. However, it may be difficult to show complex processes that require multiple attributes or several people in a simple flowchart, so a cross-functional flowchart would be a solution for that situation. To create such flowchart, group processes and steps to labeled rows or columns, and divide those groups with horizontal or vertical parallel lines. It is worth mentioning that there are different types of cross-functional flowcharts, like opportunity or deployment flowchart.
This diagram shows a cross-functional flowchart that was made for a trading process. It contains 14 processes, distributed through 5 lines depicting the participants who interact with the process. Also there are connectors that show the data flow of information between processes. The cross-functional flowchart displays a detailed model of the trading process, as well as all participants in the process and how they interact with each other. The lines in the flowchart indicates the position, department and role of the trading process participants.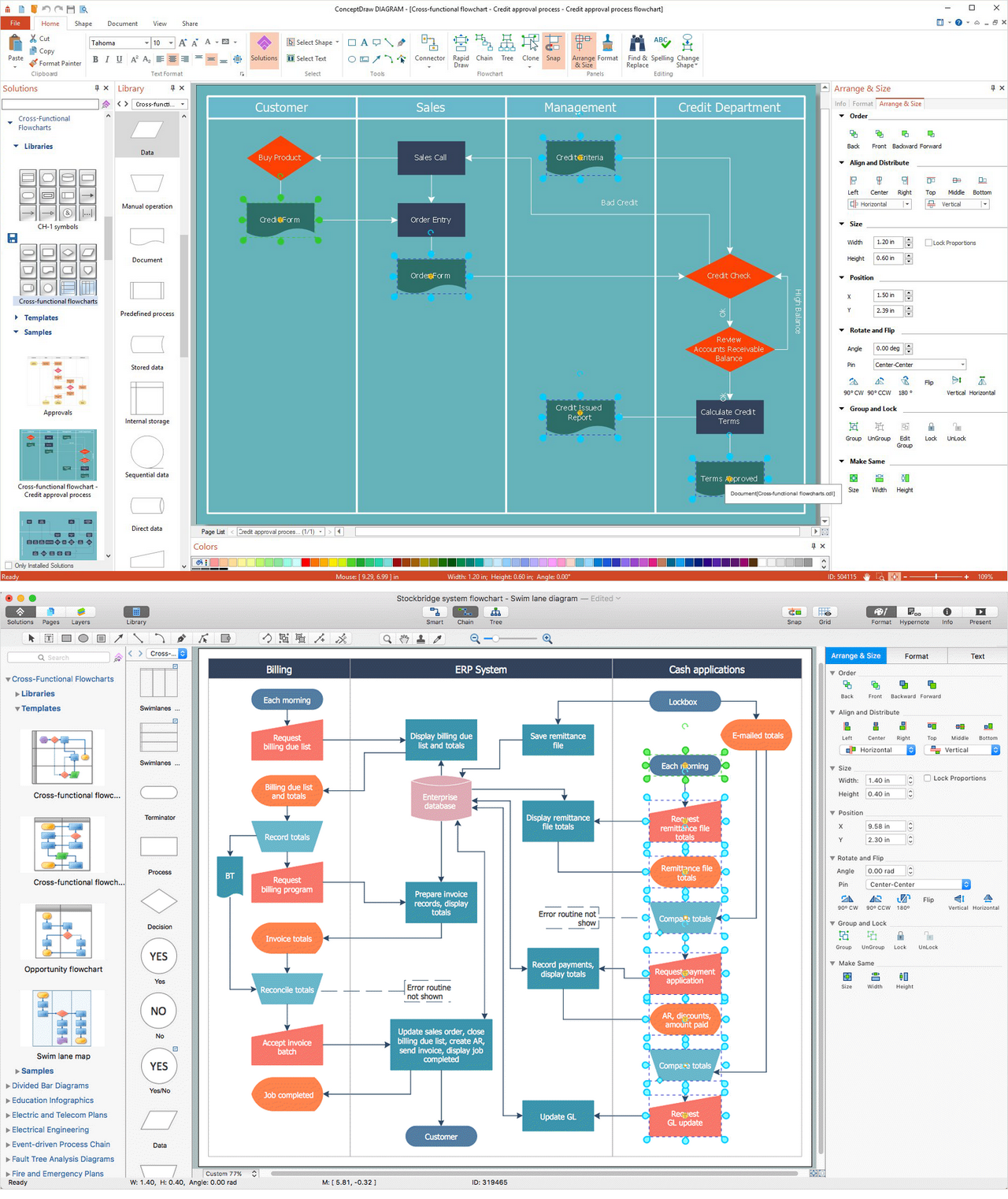
Picture: Cross-Functional Flowchart
Related Solution:
Planning a computer network can be a challenge for a junior specialist. However, knowing how to draw a computer network diagrams isn’t a rocket science anymore. There are a lot of special software for creating such diagrams with predesigned templates and examples.
The core for Network Fault Tolerance System presented here, is the equipment of Cisco. You can see here the certified Cisco equipment icons. Generally, ConceptDraw DIAGRAM libraries contain more than half of a thousand objects representing the standardized images of Cisco equipment. ConceptDraw solution for network diagramming is a great network diagramming tool for any level skills - from students to network guru.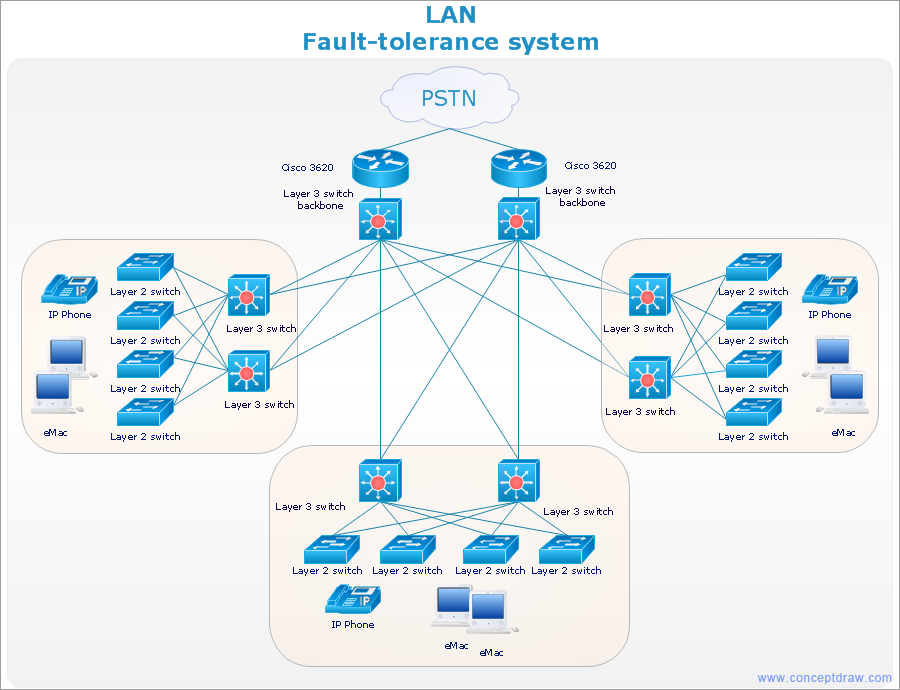
Picture: How to Draw a Computer Network Diagrams
Related Solution:
ConceptDraw DIAGRAM is the best program to make workflow diagrams. With the new Arrows10 technology it brings features allow you make workflow diagrams faster then ever before. These features allow you to focus on thinking, not drawing, that makes ConceptDraw DIAGRAM the best program to make workflow diagrams.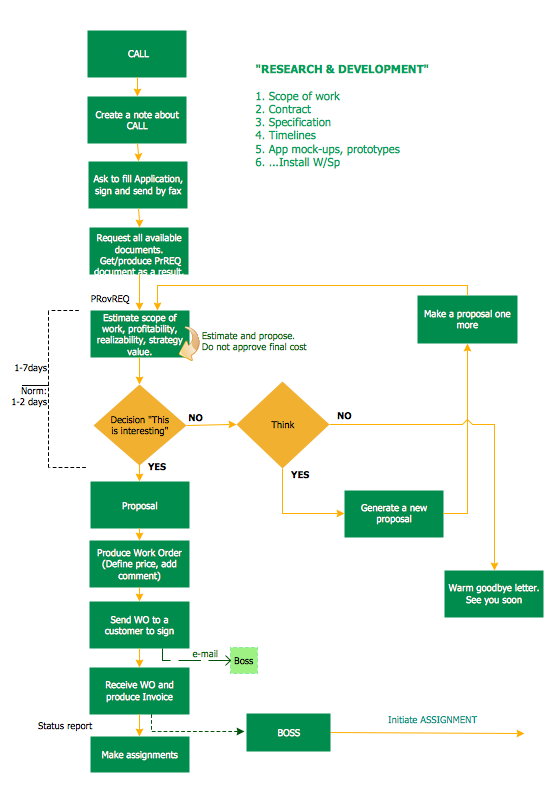
Picture: Best Program to Make Workflow Diagrams
Related Solution:
Describing a workflow or approval process can take hours and be too complicated, especially since there are options to do it quickly and vividly. Diagrams called flowcharts replace long paragraphs of boring text and represent information in a graphic way. You can draw one on paper or you can use flowchart software to do it quickly and scalable. This kind of software is easy to use and you don’t need any special skills to start using it. In addition, there are a lot examples and predesigned templates on the Internet.
Flowcharts are a best tool for staking out a huge and complex process into some small readable parts. Surely, flowcharts can be drawn manually but the use of standard symbols that make it clear for a wide audience makes a software tool preferred for this task. The core for a successful flowchart is its simplicity. That is why often before beginning making flowchart through software, people draw the sketch on a piece of paper. Designing an effective flowchart means the combination of the data needed to be shown and the simplicity with which you depict it.
Picture: Flowchart Software: A Comprehensive Guide
Related Solution:

