How to Design a Garden
You are landscape designer and dream about powerful drawing software to quickly represent your design ideas on the screen and on the paper? Each time you ask yourself a question "How to design a garden fast and easy?". You want to automate creating of landscape and garden plans? ConceptDraw DIAGRAM diagramming and vector drawing software extended with Landscape & Garden Solution from the Building Plans Area will help you!

Example 1. How to design a garden?
How to design a garden in ConceptDraw DIAGRAM It's very easy. You need:
- create new document,
- drag the desired vector shapes from the numerous libraries of Landscape & Garden Solution and arrange them,
- you can also use the objects from the other solutions, to add for example the house on your plan,
- you can add the legend to explain the applied symbols, if needed.
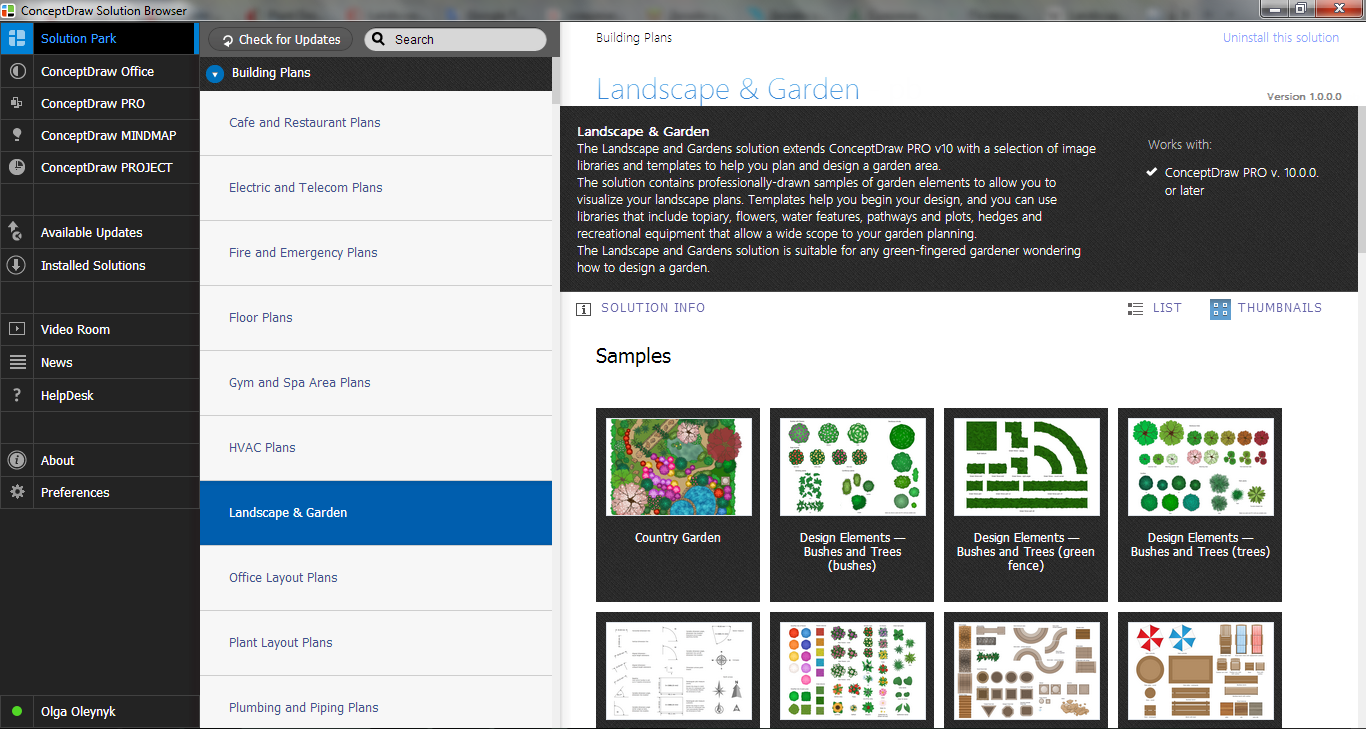
Example 2. Landscape & Garden Solution in ConceptDraw STORE
Another way of easy drawing is to start with one of predesigned samples offered in ConceptDraw STORE.

Example 3. Moresque Garden
This sample was created in ConceptDraw DIAGRAM using the Landscape & Garden Solution and shows the detailed design plan for the garden in moresque style, with all plants, trees, flowers and ponds. This sample was included in Landscape & Garden Solution, you can find and use it from ConceptDraw STORE. An experienced user spent 25 minutes creating this sample.
Now you know how to design a garden in ConceptDraw DIAGRAM software quick and easy. Draw your design plans with pleasure using the Landscape & Garden Solution for ConceptDraw Solution Park.
All source documents are vector graphic documents. They are available for reviewing, modifying, or converting to a variety of formats (PDF file, MS PowerPoint, MS Visio, and many other graphic formats) from the ConceptDraw STORE. The Landscape & Garden Solution is available for all ConceptDraw DIAGRAM or later users.
NINE RELATED HOW TO's:
Drawing an electric circuit plan with all the wiring might seem very complex. If you ever felt afraid to ask how to use electrical and telecom plan software, then it’s time to actually start from altering the templates from the Solution Park. You won’t even notice the moment when you would become an experienced user.
This electrical and telecommunication floor plan plan presents electrical and telecommunication devices located in a country house floor plan. Each electrical or telecom device on this plan is indicated with the particular symbol. Using standard Electrical and Telecommunication symbols makes this floor plan clear for anybody who will be involved into construction process. All the electrical and telecom symbols used in the current floor plan are placed to a legend. This electrical and telecom floor plan can be included as a separate piece into a package of building documentation.
Picture: How To use Electrical and Telecom Plan Software
Related Solution:
The Office Layout Plans Solution contains a large quantity of vector objects that will make your creating of the office design plans easy, quick and effective. It also provides templates and samples that will help you create the office designs of any difficulty in one moment.
Picture: Office Design Software
Related Solution:
ConceptDraw DIAGRAM diagramming and vector drawing software extended with Seating Plans solution from the Building Plans area of ConceptDraw Solution Park is the best for quick and easy drawing the seating arrangement plans.
Picture: Seating Arrangement
Related Solution:
ConceptDraw DIAGRAM software extended with Landscape & Garden solution from the Building Plans area of ConceptDraw Solution Park is a unique application for backyard, garden and landscape design. This backyard drawing tool is suitable for both aspiring and advanced users, beginner architects and amateur gardeners. It suits each one who wants to make effectively the landscape design of its plot from scratch or re-plan an existing one. Make your dreams of beautiful backyard landscaping come true with ConceptDraw DIAGRAM software!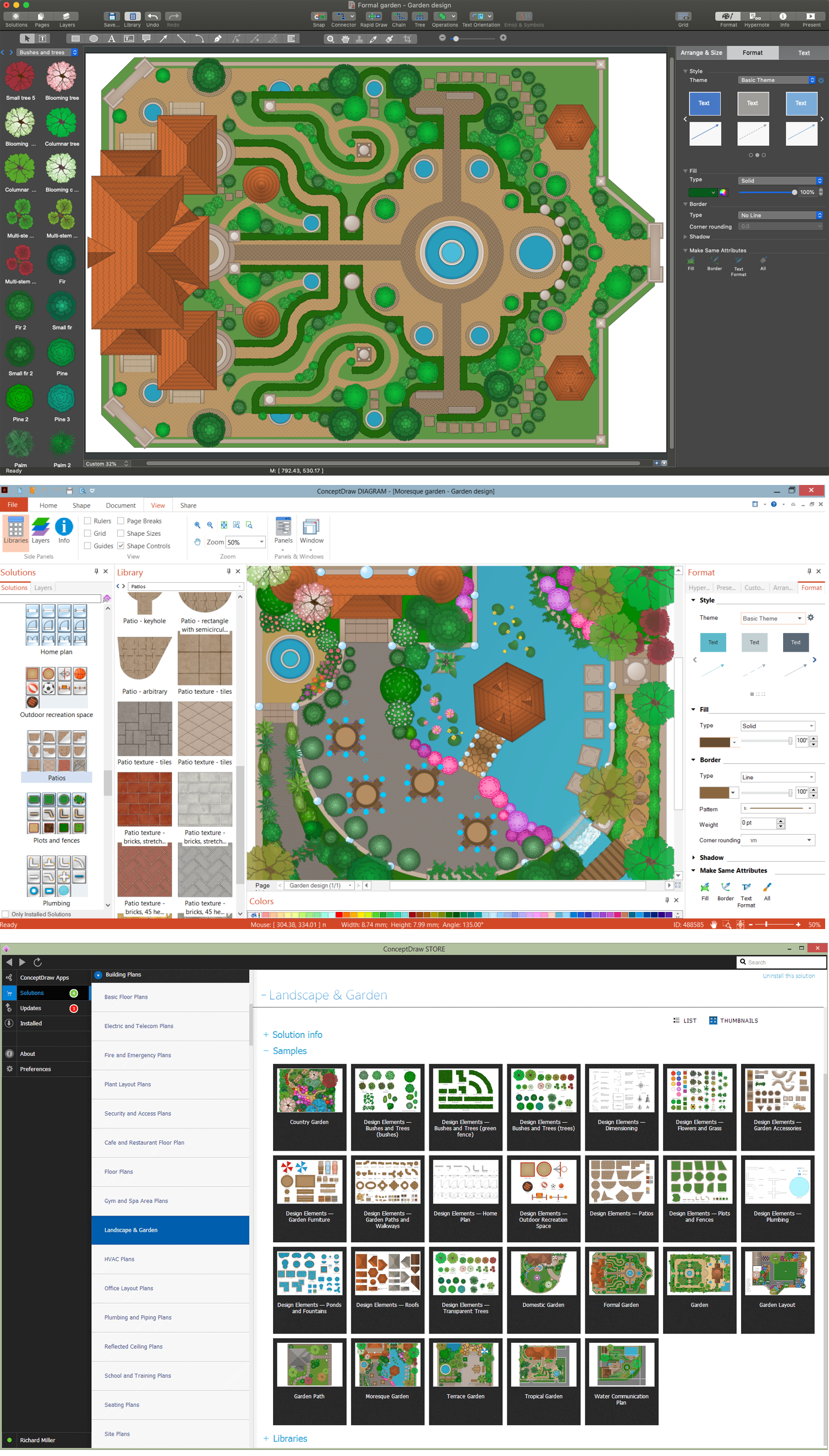
Picture: Backyard Drawing Tool
Related Solution:
Professional software: visualize general system architecture, AWS diagrams are part of architecturing tools provided with ConceptDraw Solution Park.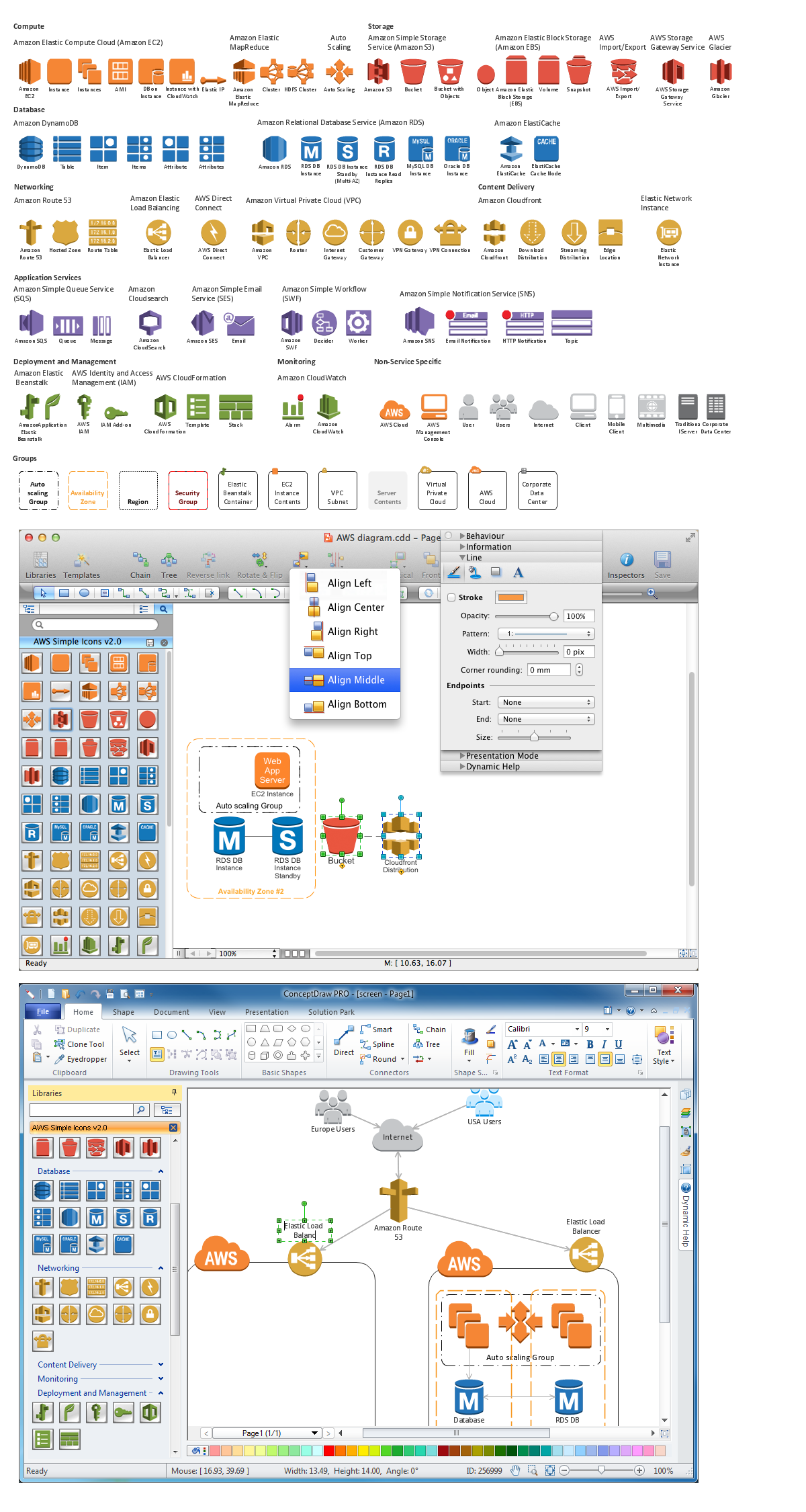
Picture: Diagramming software for Amazon Web Service diagrams, charts and schemes
The art of arranging furniture and other decorations in space is called interior design. Some sites, like sport fields have tight restrictions in dimensions, but there's still a lot of work for a designer. You can help yourself to design such a plan with ConceptDraw DIAGRAM solution Sport Field Plans that contains elements of sport equipment and recreation plans.
This drawing represents the set of vector graphic objects that compose the Sport fields and Recreation library, supplied by ConveptDraw Sport Fields Plans solution. It can be used for drawing interior designs and layouts of sport fields and recreation zones. By using ConceptDraw with Sport Field Plans solution you can create professional plans for different sport fields: basketball, volleyball, football, tennis, golf, etc. Moreover, the use of this solutions enables making a site plans including green zone, pools, parkings - in short, what makes the recreation area, that usually accompanies sports facilities.
Picture: Interior Design. Sport Fields — Design Elements
Related Solution:
The country house offers a unique opportunity to create a cozy corner in nature for a pleasant staying with your family or alone with yourself. This place is called a patio. Start the construction by designing a detailed plan for your patio. We recommend using the powerful ConceptDraw DIAGRAM software extended with the Landscape & Garden solution from the ConceptDraw Solution Park. It is the best patio design software for both beginners and professionals.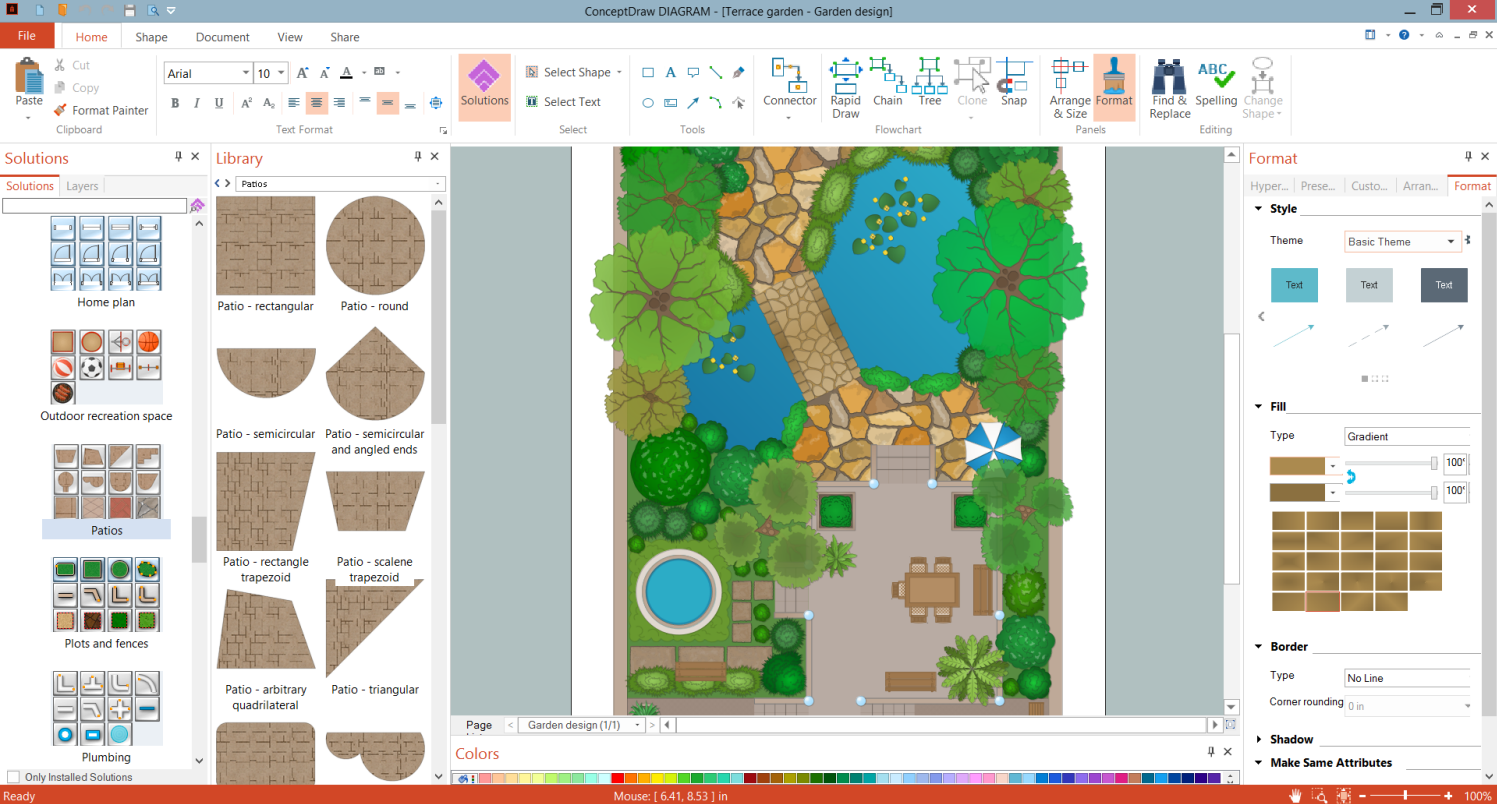
Picture: Best Patio Design Software
Related Solution:
The AWS Architecture Diagrams solution includes icons, sample and templates for several Amazon Web Services products and resources, to be used when creating architecture diagrams. The icons are designed to be simple so that you can easily incorporate them in your diagrams and put them in your whitepapers, presentations, datasheets, posters or any technical material you like.
Picture: AWS Simple Icons for Architecture Diagrams
Perfect charts and graphics diagramming software with rich examples and template. ConceptDraw is ideal to draw Charts and Graphics.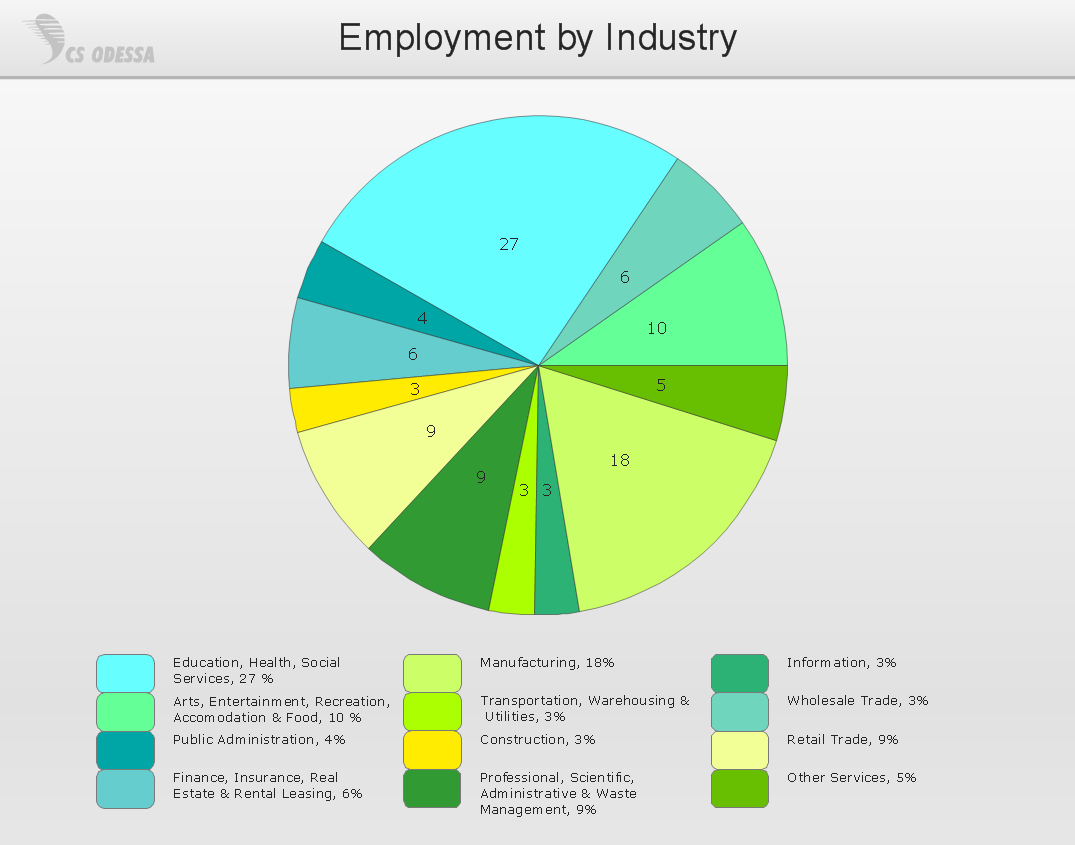
Picture: Basic Diagramming
Related Solution:










