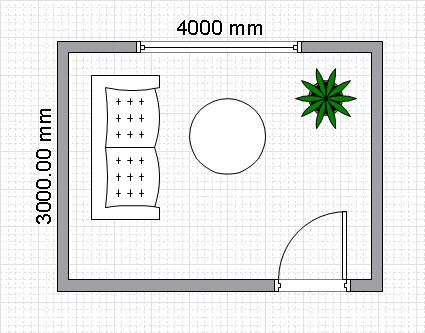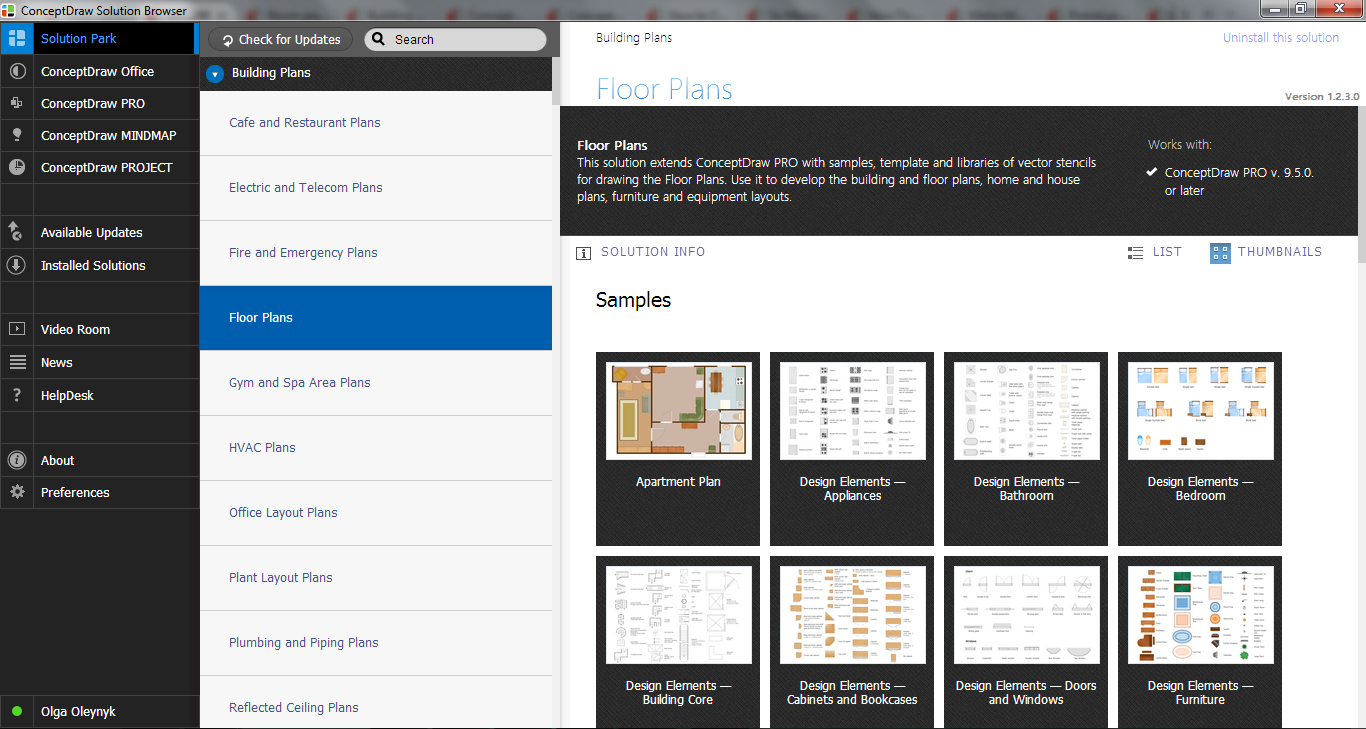Room planning with ConceptDraw DIAGRAM
Do you want to rearrange the furniture in your old room? Or you elaborate the design for the new room? Probably you need to clarify if the new wardrobe will accommodate in your room.
You just need to create the plan of the room. Planning of rooms are necessary for designers and architectures, builders and for anybody who wants to change something in his apartment.
Per se the room planning is the vertical projection or the view from above of the room walls, doors, windows and all objects of the interior. On the planning the real dimensions of all objects, including the height, are denoted, and they are depicted in definite scale. Having the ready room planning you can move objects along the room on the plan and see the ready result at once.

ConceptDraw will help you to create the room planning of any configuration quickly and skillfully. ConceptDraw contains a number of ready templates for creation of premises plans, and due to libraries with interior objects existing in the program you will be able to place furniture, denote the location of doors and windows and indicate dimensions.

In addition to ready objects from libraries you can always draw your own object, for example a table or a cupboard and then place it into library for the further usage.
As the plan created in ConceptDraw is not a draft drawn on a sheet of paper, you can move objects and appreciate the obtained result at once. Besides you can move both one object and several objects together. Some objects, like doors, are “smart” - you can control how the door with selected dimensions will open and if the furniture selected by you will not hinder in its opening.
Moreover you can create your plan interactive as you can add hyperlinks to every object. This could be links to web-pages with description of each interior object or to other pages of your ConceptDraw document. On the basis of the obtained plan you can create professional and visual presentation of your design.

After you designed the final variant of the room plan you can print it and use as a guide for builders or designers. Also you are able to save your document in one of the numerous formats which are supported by ConceptDraw, to send it to your colleagues by e-mail or post in Internet.

NINE RELATED HOW TO's:
You need create Reflective Ceiling Plan? What can be easier with ConceptDraw DIAGRAM diagramming and vector drawing software extended with Reflected Ceiling Plans Solution from the Building Plans Area.
Picture: Reflective Ceiling Plan
Related Solution:
Every interior design project starts from a deep understanding of all the utilities used in the building. In the first place, plumbing projection stage is crucial for the future design because it is very important to fit all the elements in their places correctly. Kitchen interior, for instance, will depend on the plumbing very much.
Planning the layout of bathroom facilities, plumbing and sanitary equipment is a critical stage of the interior design of the entire house. Suppose, you do not need to see grill in your bathroom and the toilet in your kitchen, you need to give the proper consideration to the plumbing and piping planning. The ConceptDraw Plumbing and Piping Plans solution delivers the kit of 4 vector libraries containing more than 120 elements as pumps, tanks, pipes, boilers and other bathroom equipment for depicting Plumbing & Piping Plans. Using the Plumbing library, enables designing plumbing and piping interior designs, schemes and blueprints of water supply and sewerage systems.
Picture: Interior Design. Plumbing — Design Elements
Related Solution:
The kitchen is one of the important places of the house, and so the kitchen planning is a very responsible moment. The kitchen must be comfortable, convenient, harmonious and aesthetic.
ConceptDraw DIAGRAM vector drawing software offers the Floor Plans Solution from the Building Plans area of ConceptDraw Solution Park to help you create professional looking Kitchen Plans of any complexity.
Picture: Kitchen Planning Software
Related Solution:
This template shows the restaurant floor plan for kids. The floor plans are necessary for architects, builders, designers. It’s very simple, convenient and quick to design the professional looking Floor Plans of any difficulty in ConceptDraw DIAGRAM.
Use the ready-to-use predesigned objects, templates and samples from the Floor Plans Solution for ConceptDraw DIAGRAM you can create your own Floor Plans quick and easy.
Picture: Template Restaurant Floor Plan for Kids
Related Solution:
Create value stream maps - for value stream analysis and value stream management, material and information flow mapping, using our quick start templates included with ConceptDraw.
Picture: Best Value Stream Mapping mac Software
Related Solution:
Any modern hotel must have a working computer network and a wifi network, allowing for Internet access for both clients and employees. Designing such networks first requires drawing a hotel network topology diagram, which is a type of a network diagram representing the physical graph of network nodes and connections. Modern digital drawing tools like ConceptDraw DIAGRAM include many templates of the different parts of a network diagram, such as hotel guest-house wifi network, to help you with this task.
Picture: Hotel Network Topology Diagram. Hotel Guesthouse WiFi Network
Related Solutions:









