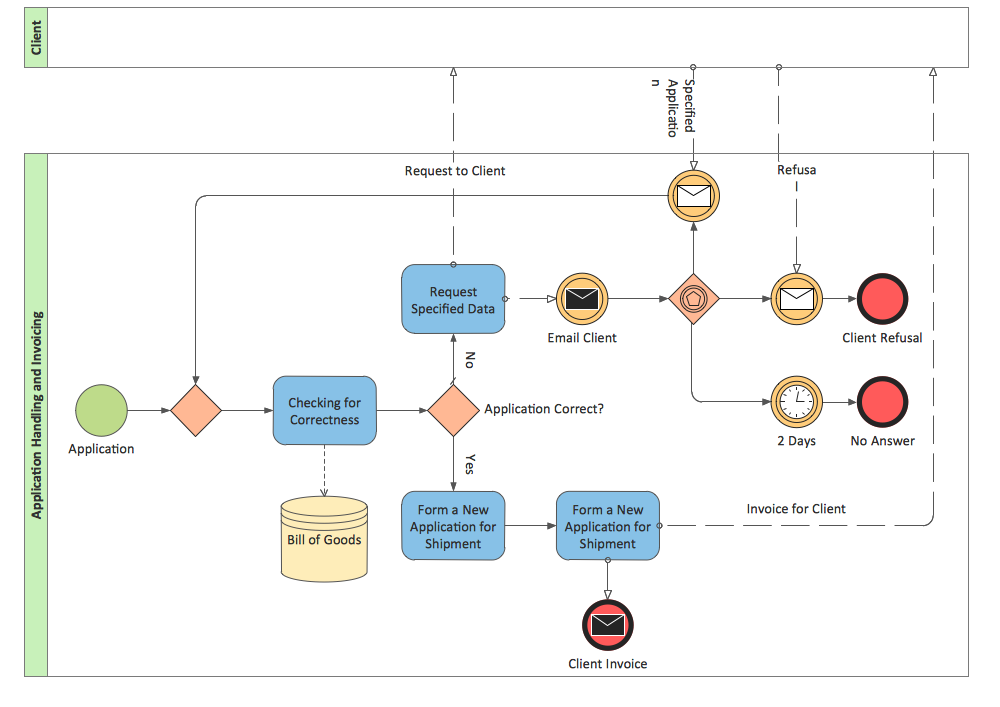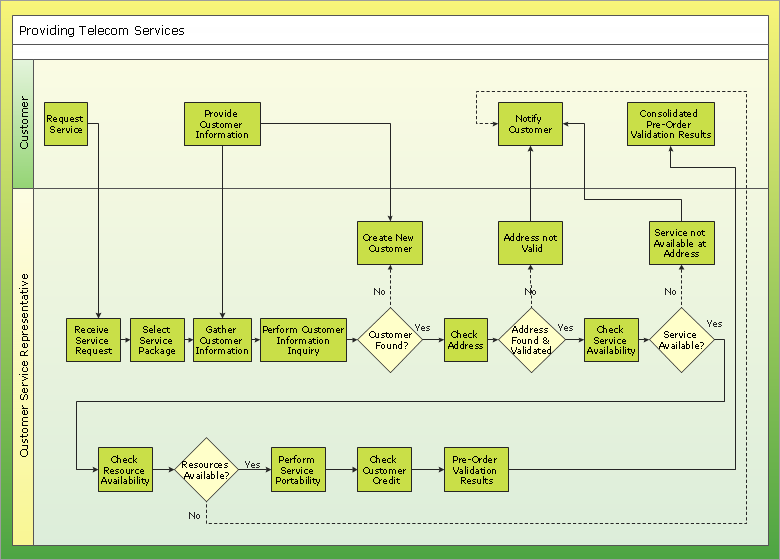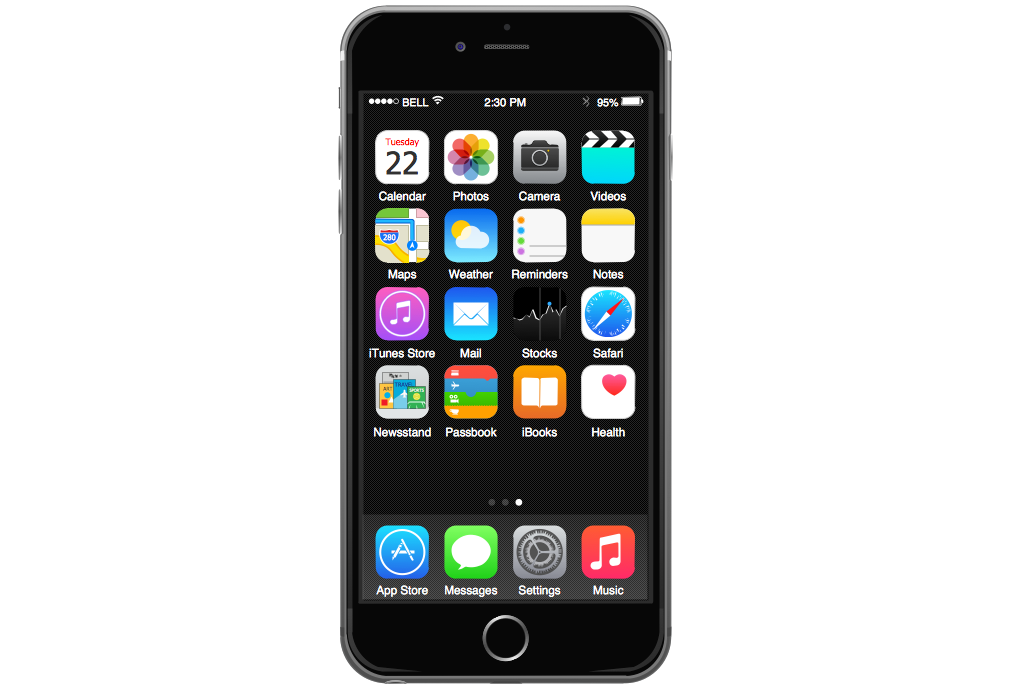Restaurant Floor Plans
How-to use Restaurant Floor Plans Software
Opening any restaurant, cafe or a bar begins with understanding the main concept and careful planning. The restaurant owner should decide on what kind of audience the restaurant will be targeted, which place is better for the institution, the possible attendance and the size of the average check. Thus, at the idea stage, the entrepreneur makes a restaurant business plan in advance.
In general, restaurant business is characterized by a fairly high level of competition. Still, despite the market saturation, catering services are and will always be in demand. Especially in the establishments with more democratic prices, which include low-cost fast food restaurants and cafes. If we divide the market of inexpensive cafes in segments, we'll see that saturation changes in each of them. According to statistics, the most promising categories are coffee shops, children's and vegetarian cafes. There are a few of these cafes, and opening one gives a chance to get the audience fairly quickly.
However, much depends on the city or particular district, where you plan to organize a restaurant. In general, it is a moot point to decide what to do first: to choose the place or the concept of a cafe. If you have a great idea, it can be difficult to find a suitable premise and vice versa.
Mostly, the business owner can afford writing a business plan for a cafe on his own. You can find and download a ready restaurant business plan of an usual cafe or any other similar business on the Internet, and then adjust to fit your specific conditions.
Savvy business plan should contain a detailed description of both the project and its financial component.
You need to describe the project, determine the number of seats. Then you should identify your target audience, what level of visitors income you expect. Decide whether you will serve only individual visitors, or will you be providing services of the organization of small banquets, events and ceremonies.
Next thing you need to take care of is to consider the visual design of your restaurant: show-windows, interior, furniture. You can also think about the marketing component, and place advertising on the Internet, or to conduct any local promotions.
You can use many of build-in templates and examples of our Restaurant Floor Plans Software. Start with the exact template you need then customize it to fit your needs with 1000+ stencils and you will find expected result in minutes.

Sample 1. Restaurant Floor Plans Software
Cafe and Restaurant Plans Solution from ConceptDraw Solution Park provides samples, templates and vector stencils libraries with design elements for drawing restaurant and cafe floor plans.
Sample 2. Restaurant floor plan
Planning your own business is catering or having your own coffee shop, steak house or vegetarian café, restaurant or pub, you must be thinking of making the template of the way it should look, including furniture and all necessary elements. Making design interior restaurant or café floor plan can be hard and very complicated unless you have ConceptDraw DIAGRAM software which can do all drawing for you offering lots of templates, samples of floor plans and many other plans and schemes, including even examples of numerous charts, flowcharts and diagrams. Try to use our libraries full of stencil elements today, and you’ll find them very useful in making your professionally looking very smart and beautiful floor plans which can be helpful in building the very popular café, restaurant or coffee shop.





