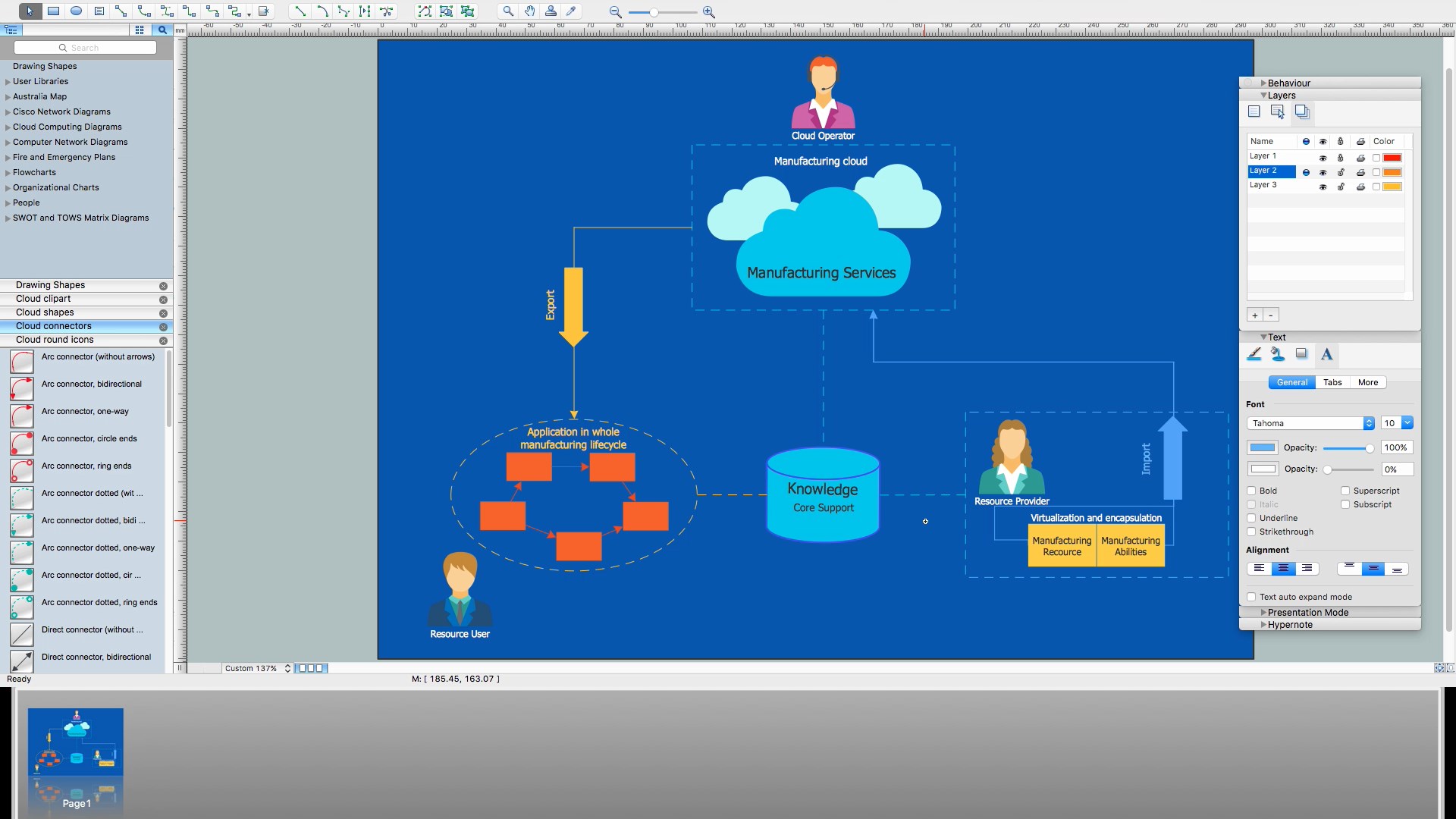Interior Design. Office Layout Plan Design Element
Lucky interior design is an integral part of succesful work at office. The important challenge in office design planning is to find a balance between two main office activities: concentration and communication. Primarily you need to determine with a type of office space, this can be an open space or separate rooms. The first type is more suitable for communication and rapid interaction. That's why open offices and combined spaces are modern types of work space and often used, especially for private offices. Traditional office basically represents separate rooms arranged along the corridor. It is applied for the companies with small number of people or for enterprises divided on separate departments, and is practically inapplicable for teamwork. ConceptDraw DIAGRAM diagramming and vector drawing software extended with Office Layout Plans solution offers a lot of vector stencils libraries with design elements of office furniture and equipment for effective office interior design and office space planning, for easy creation Office Floor Plans and Office Layout Plans. Use ConceptDraw DIAGRAM to visualize process flowcharts, network architecture and program workflows like Visio for Mac and even more. The software can be used with different fields like business, engineering and construction, etc.
Network Glossary Definition
The network glossary contains a complete list of network, computer-related and technical terms in alphabetic order, explanations and definitions for them, among them there are words well known for you and also specific, rare-used, uncommon or newly introduced terms. This specialized glossary, also known as a vocabulary, is the best in its field and covers in details the various aspects of computer network technologies. This glossary was developed by specialists using the practical experience and many useful sources to help the ConceptDraw users in their work, you can read and learn it from the screen on-line or print, it can be also used as a perfect educational guide or tutorial. ConceptDraw DIAGRAM software extended with Computer and Networks solution is easy to draw various types of Network diagrams, Network topology diagrams, Computer networking schematics, Network maps, Cisco network topology, Computer network architecture, Wireless networks, Vehicular networks, Rack diagrams, Logical, Physical, Cable networks, etc. Desktop ConceptDraw DIAGRAM Software is a good Visio for Mac Os X replacement. It gives you rich productivity and quality of the produced diagrams.
How to Build Cloud Computing Diagram Principal Cloud Manufacturing
The term “cloud” is very popular and widely used now, it is a server, data processing centre, or a network which lets to store the data and software, provides access to them, allows to run applications without installation and gives the possibility to process data hosted remotely via the Internet connection. For documenting the Cloud Computing Architecture with a goal to facilitate the communication between stakeholders are successfully used the Cloud Computing Architecture diagrams. It is convenient and easy to draw various Cloud Computing Architecture diagrams in ConceptDraw DIAGRAM software with help of tools of the Cloud Computing Diagrams Solution from the Computer and Networks Area of ConceptDraw Solution Park.- Cafe electrical floor plan | Electric and Telecom Plans | Restaurant ...
- Restaurant Floor Plan Software | How To Create Restaurant Floor ...
- Floor Plans | Gym layout plan | Building Plan Software. Building Plan ...
- Banquet Hall Plan Software | Lecture theatre floor plan | Cafe and ...
- How To Create Restaurant Floor Plan in Minutes | Create Floor ...
- Sample Floor Plans For Schools
- How To Create Restaurant Floor Plan in Minutes | Restaurant Floor ...
- Cafe and Restaurant Floor Plan | How To Create Restaurant Floor ...
- Uml Open Source Tool
- ConceptDraw PRO Database Modeling Software | Data structure ...
- Uml Open Source
- How To Create Restaurant Floor Plan in Minutes | Floor Plans ...
- How To Create Restaurant Floor Plan in Minutes | Restaurant Floor ...
- Floor Plans | How To use House Electrical Plan Software | How To ...
- How To Create Restaurant Floor Plan in Minutes | Entity ...
- Network Topologies | Network Layout Floor Plans | Mesh Network ...
- Minihotel floor plan | Blow-through unit ventilator - HVAC plan ...
- Security system floor plan | Air handler- HVAC plan | Office wireless ...
- Security system floor plan | How to Plan and Allocate Resources in ...
- Symbol Of Tv In A Floor Plan


