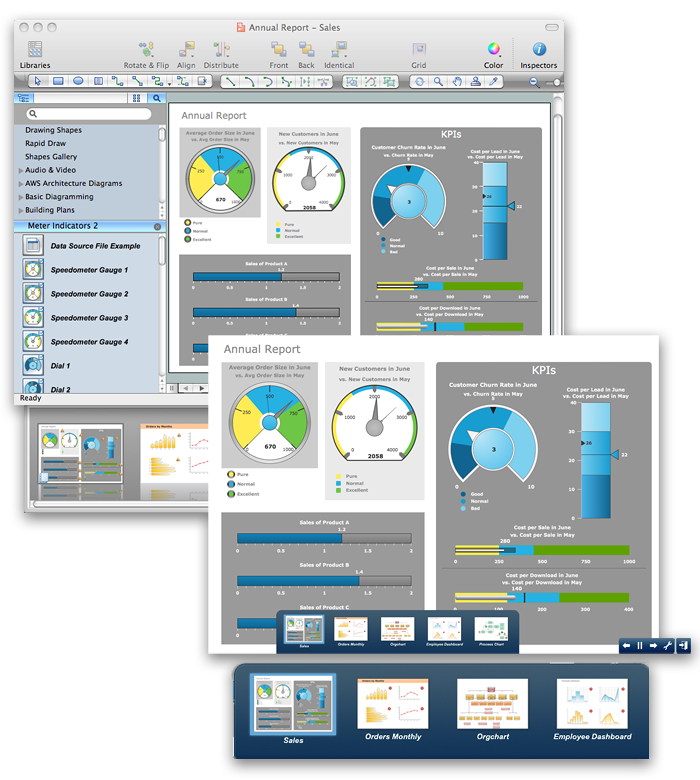 Floor Plans
Floor Plans
Construction, repair and remodeling of the home, flat, office, or any other building or premise begins with the development of detailed building plan and floor plans. Correct and quick visualization of the building ideas is important for further construction of any building.
 Building Plans Area
Building Plans Area
The Building Plans Area collects solutions for drawing the building and site plans.
 Aerospace and Transport
Aerospace and Transport
This solution extends ConceptDraw PRO software with templates, samples and library of vector clipart for drawing the Aerospace and Transport Illustrations. It contains clipart of aerospace objects and transportation vehicles, office buildings and anci
 Event-driven Process Chain Diagrams
Event-driven Process Chain Diagrams
Event-driven Process Chain (EPC) Diagram is a type of flowchart widely used for modeling in business engineering and reengineering, business process improvement, and analysis. EPC method was developed within the Architecture of Integrated Information Systems (ARIS) framework.
 Landscape & Garden
Landscape & Garden
The Landscape and Gardens solution for ConceptDraw PRO v10 is the ideal drawing tool when creating landscape plans. Any gardener wondering how to design a garden can find the most effective way with Landscape and Gardens solution.
 Astronomy
Astronomy
Astronomy solution extends ConceptDraw PRO software with illustration and sketching software with templates, samples and libraries of a variety of astronomy symbols, including constellations, galaxies, stars, and planet vector shapes; a whole host of cele
 Telecommunication Network Diagrams
Telecommunication Network Diagrams
Telecommunication Network Diagrams solution extends ConceptDraw PRO software with samples, templates and libraries of vector stencils for drawing the diagrams of telecommunication networks.
ConceptDraw PRO 9 Comparison with Omnigraffle Professional and MS Visio
ConceptDraw PRO 9 Comparison with Omnigraffle Professional and MS Visio.All source ConceptDraw documents are vector graphic documents. They are available for reviewing, modifying, or converting to a variety of formats: PDF file, MS PowerPoint, MS Visio, and many other graphic formats.
 Pie Charts
Pie Charts
Pie Charts are extensively used in statistics and business for explaining data and work results, in mass media for comparison (i.e. to visualize the percentage for the parts of one total), and in many other fields. The Pie Charts solution for ConceptDraw PRO v10 offers powerful drawing tools, varied templates, samples, and a library of vector stencils for simple construction and design of Pie Charts, Donut Chart, and Pie Graph Worksheets.
 Reflected Ceiling Plans
Reflected Ceiling Plans
Reflected Ceiling Plans solution is effective tool for architects, designers, electricians, and other people which every day need convenient tool for representing their ceiling ideas. Use it to create without efforts professional Reflected Ceiling plans and Reflective Ceiling plans, showing the location of light fixtures, drywall or t-bar ceiling patterns, lighting panels, and HVAC grilles and diffusers that may be suspended from the ceiling.
 Bar Graphs
Bar Graphs
The Bar Graphs solution enhances ConceptDraw PRO v10 functionality with templates, numerous professional-looking samples, and a library of vector stencils for drawing different types of Bar Graphs, such as Simple Bar Graph, Double Bar Graph, Divided Bar Graph, Horizontal Bar Graph, Vertical Bar Graph, and Column Bar Chart.
- How To Create Restaurant Floor Plans in Minutes | How To Create a ...
- How To Create Restaurant Floor Plans in Minutes | How To Create a ...
- Site Plans | Cafe and Restaurant Floor Plan | Building Drawing ...
- How To Create Restaurant Floor Plan in Minutes | Interior Design ...
- Cafe and Restaurant Floor Plan | How To Create Restaurant Floor ...
- Office Layout Plans | Office Concepts | Building Drawing Software for ...
- Cafe and Restaurant Floor Plan | How To use Furniture Symbols for ...
- Event-driven Process Chain Diagrams EPC | How To Create ...
- How To Draw Building Plans | How To Create Restaurant Floor Plan ...
- How To Draw Building Plans | How To Create Restaurant Floor Plan ...
- How To use Office Layout Software | Building Drawing Software for ...
- Building Drawing Software for Design Office Layout Plan ...
- Office Layout Plans | Building Drawing Software for Design Office ...
- Restaurant Floor Plans Samples | Café Floor Plan Example | How ...
- How To Create Restaurant Floor Plans in Minutes | How To Create a ...
- How To Create Restaurant Floor Plans in Minutes | How To Create a ...
- How To Create Restaurant Floor Plan in Minutes | Cafe and ...
- How To use Furniture Symbols for Drawing Building Plan | Building ...
- Interior Design | Building Drawing Software for Design Office Layout ...
- Office Layout Plans | How to Draw a Floor Plan for Your Office ...
