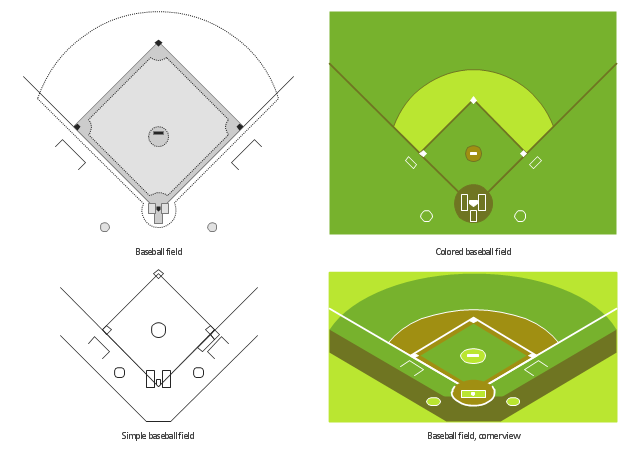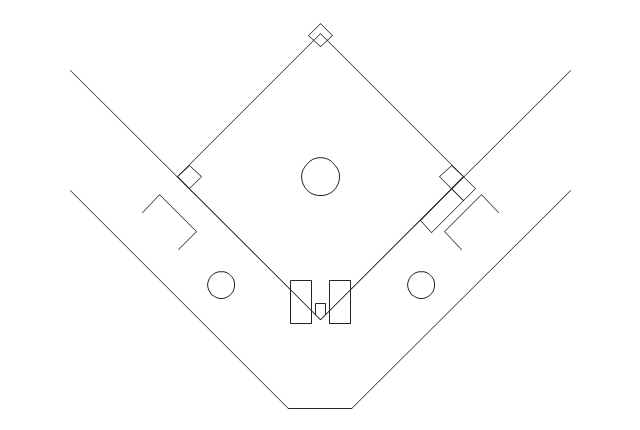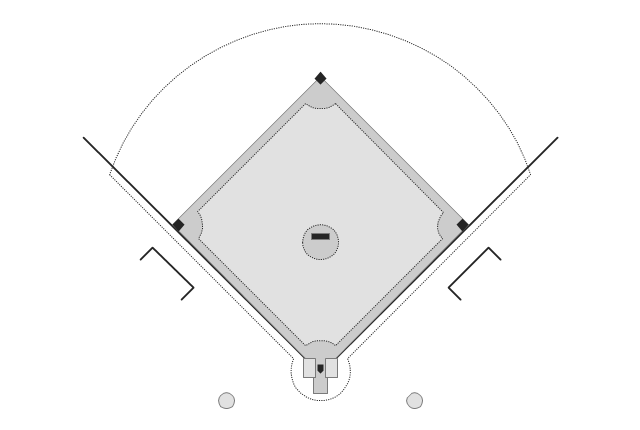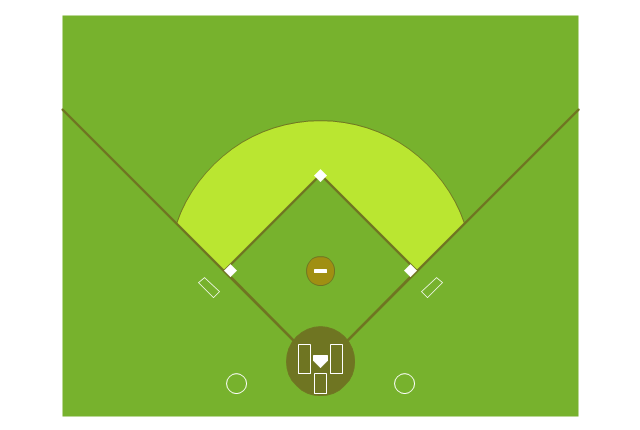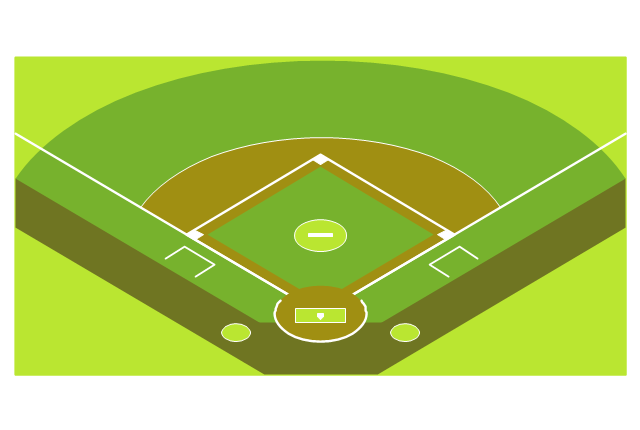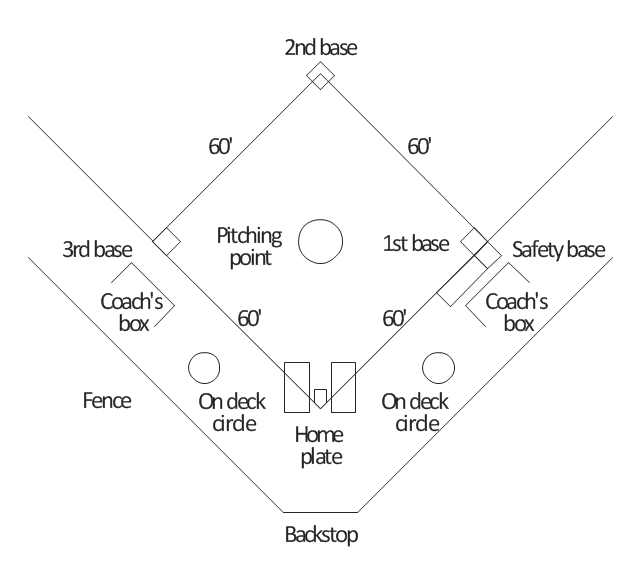The vector stencils library "Baseball fields" contains 4 shapes of baseball fields.
"A baseball park, also known as a ball park, ballpark, or baseball field, is a venue where baseball is played. It consists of the playing field and the surrounding spectator seating. While the diamond and the areas denoted by white painted lines adhere to strict rules, guidelines for the rest of the field are flexible.
The term "ballpark" sometimes refers either to the entire structure, or sometimes to just the playing field. A home run where the player makes it around the bases, and back to home plate, without the ball leaving the playing field is typically called an "inside-the-park" home run. Sometimes a home run over the fence is called "out of the ballpark," but that phrase more often means a home run that clears the stands and lands outside the building. The playing field is most often called the "ballfield," though the term is often used interchangeable with "ballpark" when referring to a small local or little-league facility." [Baseball park. Wikipedia]
The example "Design elements - Baseball fields" was created using the ConceptDraw PRO diagramming and vector drawing software extended with the Baseball solution from the Sport area of ConceptDraw Solution Park.
"A baseball park, also known as a ball park, ballpark, or baseball field, is a venue where baseball is played. It consists of the playing field and the surrounding spectator seating. While the diamond and the areas denoted by white painted lines adhere to strict rules, guidelines for the rest of the field are flexible.
The term "ballpark" sometimes refers either to the entire structure, or sometimes to just the playing field. A home run where the player makes it around the bases, and back to home plate, without the ball leaving the playing field is typically called an "inside-the-park" home run. Sometimes a home run over the fence is called "out of the ballpark," but that phrase more often means a home run that clears the stands and lands outside the building. The playing field is most often called the "ballfield," though the term is often used interchangeable with "ballpark" when referring to a small local or little-league facility." [Baseball park. Wikipedia]
The example "Design elements - Baseball fields" was created using the ConceptDraw PRO diagramming and vector drawing software extended with the Baseball solution from the Sport area of ConceptDraw Solution Park.
The vector stencils library "Baseball fields" contains 4 templates of baseball fields.
Use it to create baseball positions diagrams in the ConceptDraw PRO diagramming and vector drawing software extended with the Baseball solution from the Sport area of ConceptDraw Solution Park.
Use it to create baseball positions diagrams in the ConceptDraw PRO diagramming and vector drawing software extended with the Baseball solution from the Sport area of ConceptDraw Solution Park.
"A baseball field, also called a ball field or a baseball diamond, is the field upon which the game of baseball is played. The term is also used as a metonym for baseball park. ...
The starting point for much of the action on the field is home plate, which is a five-sided slab of whitened rubber, 17-inches square with two of the corners removed so that one edge is 17 inches long, two adjacent sides are 8½ inches and the remaining two sides are 12 inches and set at an angle to make a point. Adjacent to each of the two parallel 8½-inch sides is a batter's box. The point of home plate where the two 12-inch sides meet at right angles, is at one corner of a ninety-foot square. The other three corners of the square, in counterclockwise order from home plate, are called first base, second base, and third base. Three canvas bags fifteen inches (38 cm) square mark the three bases. These three bags along with home plate form the four bases at the corners of the infield." [Baseball field. Wikipedia]
The diagram example "Simple baseball field" was created using the ConceptDraw PRO diagramming and vector drawing software extended with the Baseball solution from the Sport area of ConceptDraw Solution Park.
The starting point for much of the action on the field is home plate, which is a five-sided slab of whitened rubber, 17-inches square with two of the corners removed so that one edge is 17 inches long, two adjacent sides are 8½ inches and the remaining two sides are 12 inches and set at an angle to make a point. Adjacent to each of the two parallel 8½-inch sides is a batter's box. The point of home plate where the two 12-inch sides meet at right angles, is at one corner of a ninety-foot square. The other three corners of the square, in counterclockwise order from home plate, are called first base, second base, and third base. Three canvas bags fifteen inches (38 cm) square mark the three bases. These three bags along with home plate form the four bases at the corners of the infield." [Baseball field. Wikipedia]
The diagram example "Simple baseball field" was created using the ConceptDraw PRO diagramming and vector drawing software extended with the Baseball solution from the Sport area of ConceptDraw Solution Park.
Baseball — Pitching and the Strike Zone
Visual depiction is key secret to successful understanding baseball strike zone dimentions. Baseball strike zone diagram illustrated using ConceptDraw DIAGRAM software enhanced with the Baseball solution from the ConceptDraw Solution Park.Mechanical Drawing Software
It is impossible to imagine mechanical engineering without drawings which represent various mechanical schemes and designs. ConceptDraw DIAGRAM diagramming and vector drawing software supplied with Mechanical Engineering solution from the Engineering area of ConceptDraw Solution Park offers the set of useful tools which make it a powerful Mechanical Drawing Software.Building Drawing Software for Design Site Plan
Site plan is a detailed architectural plan or document, landscape architecture project for considered object. It is a part of technical design documentation that illustrates the arrangement of buildings, trails, roads, parking, lighting, water lines, sanitary sewer lines, drainage facilities, landscape and garden elements. Site plans are constructed by architects, landscape designers or licensed design engineers, and used by the builders, contractors and installers when constructing or making improvements to some property. They reflect the main design ideas and give an instantly vision of future result after the plan's implementation. They have special value for the large projects of single or multi-floor buildings, and for accomplishment the whole districts. ConceptDraw DIAGRAM extended with Site Plans solution offers the powerful building drawing software tools and vector design elements for development and drawing Site plans and Landscape design drawings, Residential and Commercial landscape designs, Parks and Landscaping territories plans, Yard layouts, etc.
How to Draw a Building Plans
ConceptDraw DIAGRAM is a world-class diagramming platform that lets you display, communicate, and present dynamically. It′s powerful enough to draw everything from basic flowcharts to complex engineering schematics.Interior Design
Interior design is simultaneously the science and art directed on beautification of interior space with the aim to provide convenience, comfort, aesthetic for pleasant staying of people. Interior design is very multifaceted, it includes the processes of interior design development, space planning, research, communication with project's stakeholders, programming, management, coordination, site inspections, all they are realized directly by interior designers or under its supervision. Creation of interior design project lets you plan and optimize the space, improve the navigation inside large premises, develop the decoration project according to the chosen style, create the lighting plan, ventilation scheme, plumbing and heating plans, and schematic of furniture arrangement. Numerous solutions from Building Plans area of ConceptDraw Solution Park contain examples, samples, templates and vector stencils libraries helpful for development the interior designs of different styles, for professional creation the interior design drawings and using them for technical documentation.- Official Softball Court Drawings
- Diamond Court Of Softball
- Softball Diamond Court
- Sport Field Plans | Baseball | Diamond Court In Softball
- Softball Field Drawing
- Drawing Of Softball Field
- Softball Court Sketch
- Baseball | Softball Court W Label
- Baseball | BCG Matrix | Mechanical Drawing Software | Softball ...
