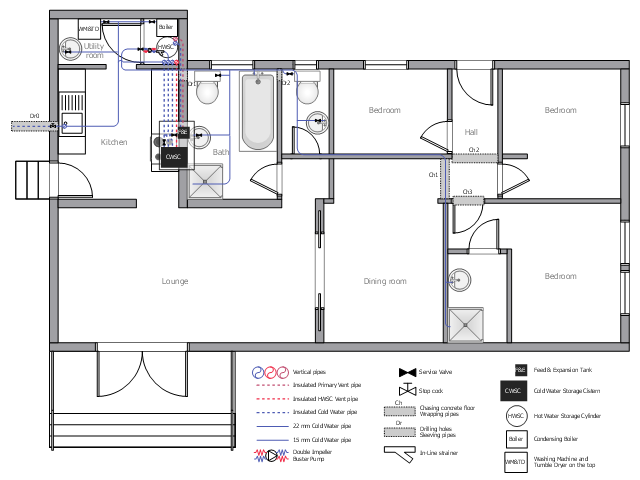This plumbing and piping plan example depicts the house drinking water supply system.
"Drinking water, also known as potable water or improved drinking water, is water safe enough for drinking and food preparation." [Drinking water. Wikipedia]
"Modern indoor plumbing delivers clean, safe, potable water to each service point in the distribution system." [Tap water. Wikipedia]
The potable water system example "House tap water supply" was created using the ConceptDraw PRO diagramming and vector drawing software extended with the Plumbing and Piping Plans solution from the Building Plans area of ConceptDraw Solution Park.
"Drinking water, also known as potable water or improved drinking water, is water safe enough for drinking and food preparation." [Drinking water. Wikipedia]
"Modern indoor plumbing delivers clean, safe, potable water to each service point in the distribution system." [Tap water. Wikipedia]
The potable water system example "House tap water supply" was created using the ConceptDraw PRO diagramming and vector drawing software extended with the Plumbing and Piping Plans solution from the Building Plans area of ConceptDraw Solution Park.
 Plumbing and Piping Plans
Plumbing and Piping Plans
Plumbing and Piping Plans solution extends ConceptDraw PRO v10.2.2 software with samples, templates and libraries of pipes, plumbing, and valves design elements for developing of water and plumbing systems, and for drawing Plumbing plan, Piping plan, PVC Pipe plan, PVC Pipe furniture plan, Plumbing layout plan, Plumbing floor plan, Half pipe plans, Pipe bender plans.
How To use House Electrical Plan Software
How we can conduct the electricity at house correctly without a plan? It is impossible. The House electrical diagram depicts locations of switches, outlets, dimmers and lights, and lets understand how you will connect them. But design of House Electrical Plan looks a complex task at a glance, which requires a lot of tools and special experience. But now all is simple with all-inclusive floor plan software - ConceptDraw PRO. As a house electrical plan software, the ConceptDraw PRO contains libraries with a large range of professional lighting and electrical symbols, ready-to-use electrical plans samples and examples, and built-in templates for creating great-looking Home floor electrical plans. It is a fastest way to draw Electrical circuit diagrams, Electrical wiring and Circuit schematics, Digital circuits, Electrical equipment, House electrical plans, Satellite television, Cable television, Home cinema, Closed-circuit television when are used the tools of Electric and Telecom Plans Solution from ConceptDraw Solution Park. Files created in Visio for Mac app can be easily imported to ConceptDraw PRO. Also you may import stencils and even libraries. Try for free an alternative to Visio that Apple users recommend.
Reflective Ceiling Plan
You need create Reflective Ceiling Plan? What can be easier with ConceptDraw PRO diagramming and vector drawing software extended with Reflected Ceiling Plans Solution from the Building Plans Area.- How To Place Ducts In Toilets Detail Plan
- Duct In Toilet Architecture Plan
- Detail Of A Toilet Service Duct
- Toilet Duct Details Plan
- Toilet Layouts With Ducts
- Building Duct Toilet
- Service Duct Plan
- Toilet Ducts In Plan
- Service Ducts In Apartments
- Toilet Design With Duct
- Duct Door In Plumbing Duct
- House Plan With Toilet Duct
- Toilet Plumbing Duct
- Plumbing Duct Area
- Duct For Plumbing
- HVAC Plans
- Ventilation duct system | Design elements - HVAC ductwork ...
- How To Show Ventilation Ducts In Architecture Plans
- Mechanical Duct Design For An Apartment
- Ductwork layout | Ventilation duct system | Design elements - HVAC ...


