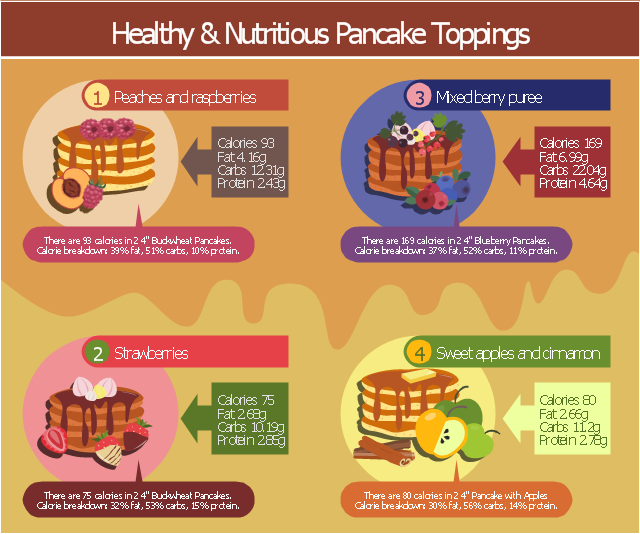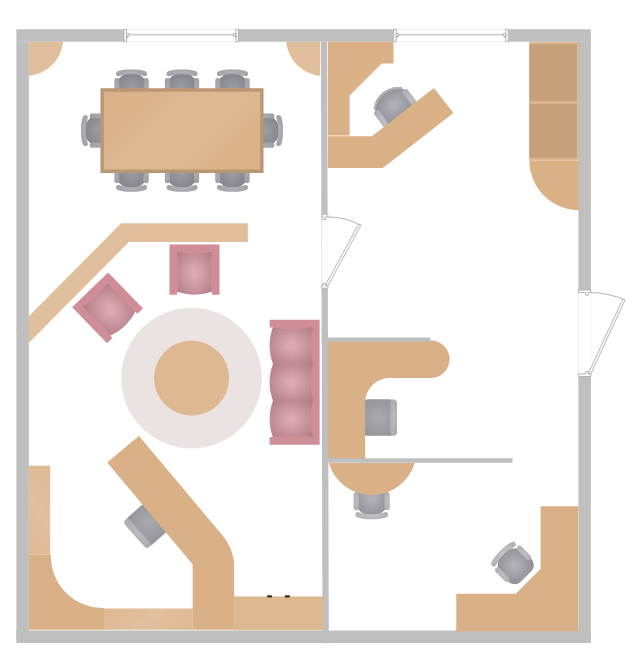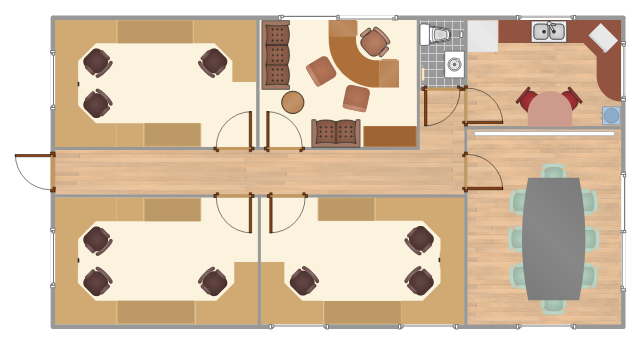The design elements library Tables contains 27 symbols of tables.
Use the vector stencils library Tables to develop house floor plans, home designs, kitchen and dining room design and furniture layout of cafe or restaurant.
"A table is a form of furniture with a flat horizontal upper surface used to support objects of interest, for storage, show, and/ or manipulation. The surface must be held stable; for reasons of simplicity, this is usually done by support from below by either a column, a "base", or at least three columnar "stands". In special situations, table surfaces may be supported from a nearby wall, or suspended from above.
Common design elements include:
top surfaces of various shapes, including rectangular, rounded, or semi-circular;
legs arranged in two or more similar pairs;
several geometries of folding table that can be collapsed into a smaller volume;
heights ranging up and down from the most common 18–30 inches (46–76 cm) range, often reflecting the height of chairs or bar stools used as seating for people making use of a table, as for eating or performing various manipulations of objects resting on a table;
presence or absence of drawers;
expansion of the surface by insertion of leaves or locking hinged drop leaf sections into horizontal position.
Desks are tables specifically intended for information-manipulation tasks, including writing and use of interactive electronics.
Tables of various shapes, heights, and sizes are designed for specific uses:
Dining room tables are designed to be used for formal dining.
Bedside tables, nightstands, or night tables are small tables used in a bedroom. They are often used for convenient placement of a small lamp, alarm clock, glasses, or other personal items.
Gateleg tables have one or two hinged leaves supported by hinged legs.
Coffee tables are low tables designed for use in a living room, in front of a sofa, for convenient placement of drinks, books, or other personal items.
Refectory tables are long tables designed to seat many people for meals.
Drafting tables usually have a top that can be tilted for making a large or technical drawing. They may also have a ruler or similar element integrated.
Workbenches are sturdy tables, often elevated for use with a high stool or while standing, which are used for assembly, repairs, or other precision handwork.
Nested tables are a set of small tables of graduated size that can be stacked together, each fitting within the one immediately larger. They are for occasional use (such as a tea party), hence the stackable design." [Table (furniture). Wikipedia]
The shapes library Tables is provided by the Floor Plans solution from the Building Plans area of ConceptDraw Solution Park.
Use the vector stencils library Tables to develop house floor plans, home designs, kitchen and dining room design and furniture layout of cafe or restaurant.
"A table is a form of furniture with a flat horizontal upper surface used to support objects of interest, for storage, show, and/ or manipulation. The surface must be held stable; for reasons of simplicity, this is usually done by support from below by either a column, a "base", or at least three columnar "stands". In special situations, table surfaces may be supported from a nearby wall, or suspended from above.
Common design elements include:
top surfaces of various shapes, including rectangular, rounded, or semi-circular;
legs arranged in two or more similar pairs;
several geometries of folding table that can be collapsed into a smaller volume;
heights ranging up and down from the most common 18–30 inches (46–76 cm) range, often reflecting the height of chairs or bar stools used as seating for people making use of a table, as for eating or performing various manipulations of objects resting on a table;
presence or absence of drawers;
expansion of the surface by insertion of leaves or locking hinged drop leaf sections into horizontal position.
Desks are tables specifically intended for information-manipulation tasks, including writing and use of interactive electronics.
Tables of various shapes, heights, and sizes are designed for specific uses:
Dining room tables are designed to be used for formal dining.
Bedside tables, nightstands, or night tables are small tables used in a bedroom. They are often used for convenient placement of a small lamp, alarm clock, glasses, or other personal items.
Gateleg tables have one or two hinged leaves supported by hinged legs.
Coffee tables are low tables designed for use in a living room, in front of a sofa, for convenient placement of drinks, books, or other personal items.
Refectory tables are long tables designed to seat many people for meals.
Drafting tables usually have a top that can be tilted for making a large or technical drawing. They may also have a ruler or similar element integrated.
Workbenches are sturdy tables, often elevated for use with a high stool or while standing, which are used for assembly, repairs, or other precision handwork.
Nested tables are a set of small tables of graduated size that can be stacked together, each fitting within the one immediately larger. They are for occasional use (such as a tea party), hence the stackable design." [Table (furniture). Wikipedia]
The shapes library Tables is provided by the Floor Plans solution from the Building Plans area of ConceptDraw Solution Park.
Interior Design. Office Layout Plan Design Element
Lucky interior design is an integral part of succesful work at office. The important challenge in office design planning is to find a balance between two main office activities: concentration and communication. Primarily you need to determine with a type of office space, this can be an open space or separate rooms. The first type is more suitable for communication and rapid interaction. That's why open offices and combined spaces are modern types of work space and often used, especially for private offices. Traditional office basically represents separate rooms arranged along the corridor. It is applied for the companies with small number of people or for enterprises divided on separate departments, and is practically inapplicable for teamwork. ConceptDraw DIAGRAM diagramming and vector drawing software extended with Office Layout Plans solution offers a lot of vector stencils libraries with design elements of office furniture and equipment for effective office interior design and office space planning, for easy creation Office Floor Plans and Office Layout Plans. Use ConceptDraw DIAGRAM to visualize process flowcharts, network architecture and program workflows like Visio for Mac and even more. The software can be used with different fields like business, engineering and construction, etc.
This food infogram example visualizes ideas of pancake toppings.
"A pancake is a flat cake, often thin, and round, prepared from a starch-based batter that may also contain eggs and butter and cooked on a hot surface such as a griddle or frying pan, often with oil or butter. In Britain, pancakes are often unleavened, and resemble a crêpe. In North America, a raising agent is used (typically baking powder). The North American pancake is similar to a Scotch pancake or drop scone.
They may be served at any time with a variety of toppings or fillings including jam, fruit, syrup, chocolate chips, or meat. In America, they are typically considered to be a breakfast food." [en.wikipedia.org/ wiki/ Pancake]
The meal infographic example "Healthy and nutritious pancake toppings" was drawn using the ConceptDraw PRO diagramming and vector drawing software extended with the Food Court solution from the Food and Beverages area of ConceptDraw Solution Park.
"A pancake is a flat cake, often thin, and round, prepared from a starch-based batter that may also contain eggs and butter and cooked on a hot surface such as a griddle or frying pan, often with oil or butter. In Britain, pancakes are often unleavened, and resemble a crêpe. In North America, a raising agent is used (typically baking powder). The North American pancake is similar to a Scotch pancake or drop scone.
They may be served at any time with a variety of toppings or fillings including jam, fruit, syrup, chocolate chips, or meat. In America, they are typically considered to be a breakfast food." [en.wikipedia.org/ wiki/ Pancake]
The meal infographic example "Healthy and nutritious pancake toppings" was drawn using the ConceptDraw PRO diagramming and vector drawing software extended with the Food Court solution from the Food and Beverages area of ConceptDraw Solution Park.
This floor plan example shows furniture layout in the office.
"Office layouts are arranged so that staff can work together in departmental and team groupings, providing the best opportunity for efficient work flow, communication and supervision." [Office space planning. Wikipedia]
The interior design example "Office layout plan" was created using the ConceptDraw DIAGRAM diagramming and vector drawing software extended with the Office Layout Plans solution from the Building Plans area of ConceptDraw Solution Park.
"Office layouts are arranged so that staff can work together in departmental and team groupings, providing the best opportunity for efficient work flow, communication and supervision." [Office space planning. Wikipedia]
The interior design example "Office layout plan" was created using the ConceptDraw DIAGRAM diagramming and vector drawing software extended with the Office Layout Plans solution from the Building Plans area of ConceptDraw Solution Park.
This office workspace design sample represents the furniture and appliances layout on the floor plan.
"Office layout designs should provide an environment suitable for the business needs of the organisation.
The grouping of staff in teams often provides the best option for inter-communication and/ or supervision and is a key factor in office layout design." [Office space planning. Wikipedia]
The interior design example "Office space plan" was created using the ConceptDraw DIAGRAM diagramming and vector drawing software extended with the Office Layout Plans solution from the Building Plans area of ConceptDraw Solution Park.
"Office layout designs should provide an environment suitable for the business needs of the organisation.
The grouping of staff in teams often provides the best option for inter-communication and/ or supervision and is a key factor in office layout design." [Office space planning. Wikipedia]
The interior design example "Office space plan" was created using the ConceptDraw DIAGRAM diagramming and vector drawing software extended with the Office Layout Plans solution from the Building Plans area of ConceptDraw Solution Park.
- Cubicles and work surfaces - Vector stencils library | Cubicles and ...
- Extended round work surface
- Round work surface
- Cubicles and work surfaces - Vector stencils library | HVAC Plans ...
- Cubicles and work surfaces - Vector stencils library | Office furniture ...
- Cubicles and work surfaces - Vector stencils library | Plumbing ...
- Cubicles and work surfaces - Vector stencils library | Rack diagrams ...
- Cubicles and work surfaces - Vector stencils library | Design ...
- Cubicles and work surfaces - Vector stencils library | Fully ...
- Cubicles and work surfaces - Vector stencils library | Time - Design ...
- Cubicles and work surfaces - Vector stencils library | Cisco products ...
- Office plan - Cubicle layout | Cubicles and work surfaces - Vector ...
- Office plan - Cubicle layout | Network Topologies | Cubicles and ...
- Office plan - Cubicle layout | Cubicles and work surfaces - Vector ...
- Peninsula Office Layout
- How To use Appliances Symbols for Building Plan | Office space ...
- Cubicles and work surfaces
- Floor Plans | Emergency Plan | Word Exchange | Floor P
- Office furniture - Vector stencils library | Building Drawing Software ...




