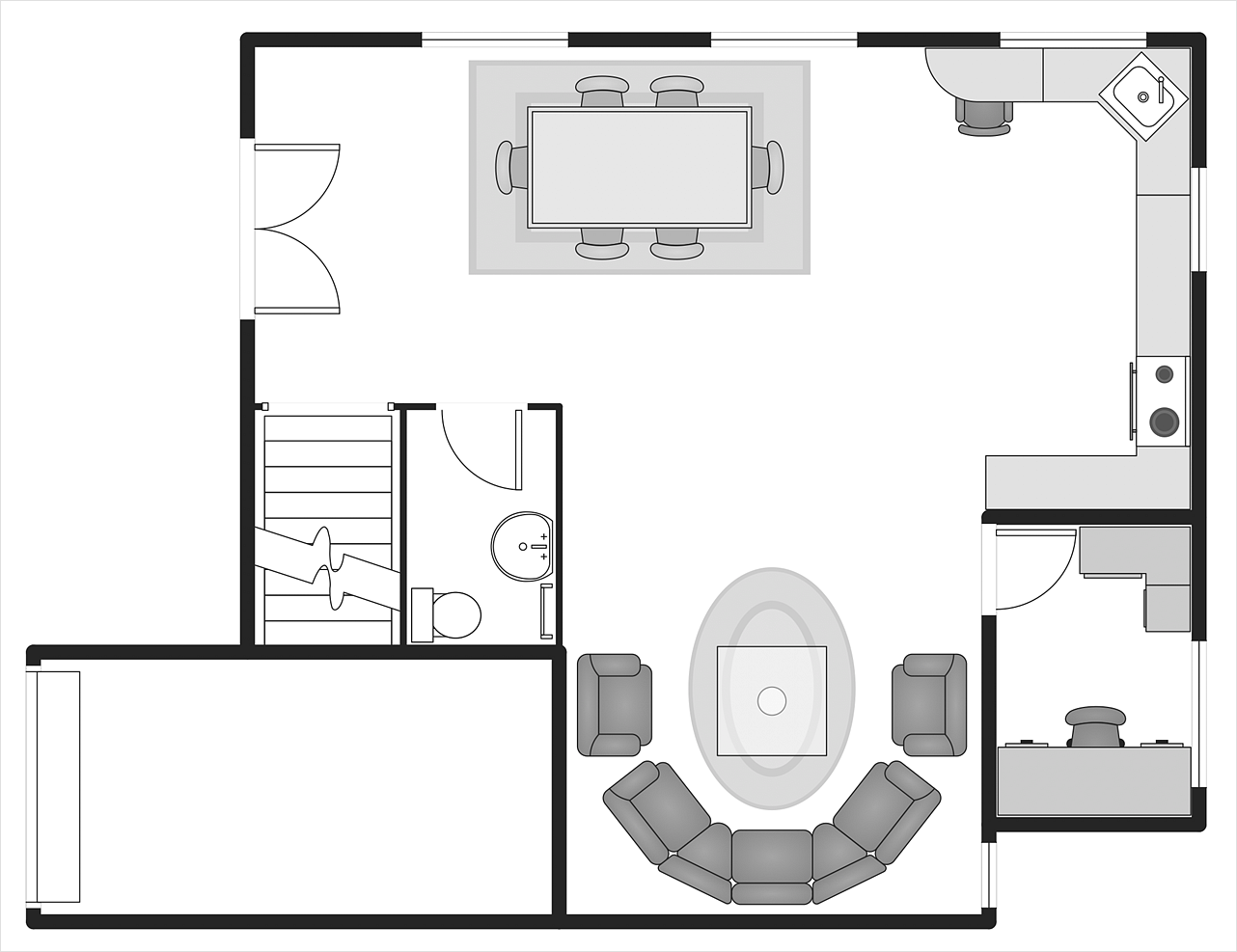Bubble diagrams in Landscape Design with ConceptDraw DIAGRAM
Bubble Diagrams are the charts with a bubble presentation of data with obligatory consideration of bubble's sizes. They are analogs of Mind Maps and find their application at many fields, and even in landscape design. At this case the bubbles are applied to illustrate the arrangement of different areas of future landscape design, such as lawns, flowerbeds, playgrounds, pools, recreation areas, etc. Bubble Diagram helps to see instantly the whole project, it is easy for design and quite informative, in most cases it reflects all needed information. Often Bubble Diagram is used as a draft for the future landscape project, on the first stage of its design, and in case of approval of chosen design concept is created advanced detailed landscape plan with specification of plants and used materials. Creation of Bubble Diagrams for landscape in ConceptDraw DIAGRAM software is an easy task thanks to the Bubble Diagrams solution from "Diagrams" area. You can use the ready scanned location plan as the base or create it easy using the special ConceptDraw libraries and templates.HelpDesk
How to Create a Residential Plumbing Plan
Planning a construction, or making a building plan you have take into account the plumbing and piping peculiarities. You need to make plan that shows the layout and connection of pipers, location of plumbing equipment, etc. Even with a plan changes may be necessary as you work, but a well-done plumbing and piping plan surely makes your work much easier. CnceptDraw Plumbing and Piping Plans solution provides you with the ability to create plumbing and piping plan that use official plumbing symbols. Making detailed Plumbing and Piping Plan will save time and costs. Also, drawing the Plumbing and Piping layout helps you considered through the project in detail, which may enable you to detect things that be probably missed. At least it certainly will minimize visits to the plumbing supply store and save your money. A clear, professional-looking Plumbing and Piping Plan also will make your communication with a building contractor more productive.
 Site Plans
Site Plans
The Site Plans solution extends ConceptDraw DIAGRAM with samples, templates and numerous libraries of design elements making it powerful site plan software, ideal for landscape drawing, designing Site Plans, Site Layout Plans, Landscape Design Drawings, Home Site Plans, Hotel Site Plans, Park Site Plans, for developing the residential and commercial landscape design drawings and site plan, parks planning, landscaping territories, lighting trails, for creating drainage facilities, yard layouts, plant maps, outdoor recreational facilities, and irrigation systems plans.
HelpDesk
How to Use Basic Floor Plans Solution
Making a home or apartment floor plans involves many different elements that can be managed using ConceptDraw DIAGRAM. The ability to design different floor plans is delivered by the Floor Plans solution. Using this solution you can easily create and communicate floor plans of any complexity.- Bubble Diagram For Residence
- Making Of Bubble Diagram For Residence
- What Is A Residence Bubble Diagram
- Electrical Layout Of A Residence
- Bubble diagrams in Landscape Design with ConceptDraw PRO ...
- Bubble diagrams with ConceptDraw PRO | How To Draw Building ...
- Bubble diagrams with ConceptDraw PRO | Chore charts with ...
- How To use House Electrical Plan Software | Residence Electrical ...
- Bubble diagrams with ConceptDraw PRO | Bubble diagrams in ...
- Bubble diagrams in Landscape Design with ConceptDraw PRO ...
- How To use House Electrical Plan Software | Residence Wiring ...
- Building Drawing Design Element Site Plan | Bubble diagrams in ...
- Plumbing Plan In Residence
- How To Draw Building Plans | Comercal And Residence Layout ...
- Plant Layout Plans | Site Plans | Bubble diagrams in Landscape ...
- Site Plans | Bubble diagrams in Landscape Design with ...
- How To use Landscape Design Software | Bubble diagrams in ...
- Electrical Layout With Legand And Dimension Of Residence Project
- How to Draw Chemistry Structures | Cross-functional flowchart ...
- Contemporary Landscape Design For Residence In Rectangular Plot


