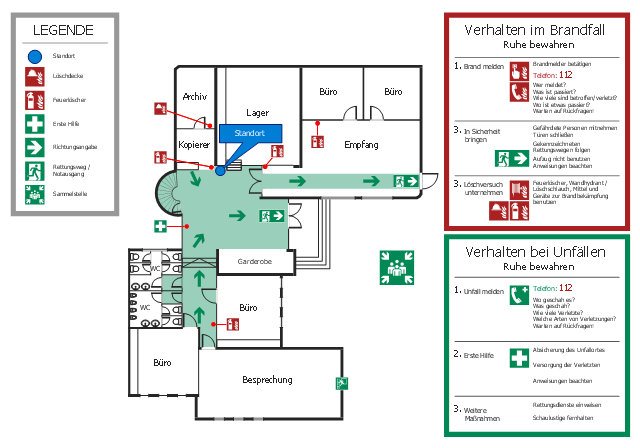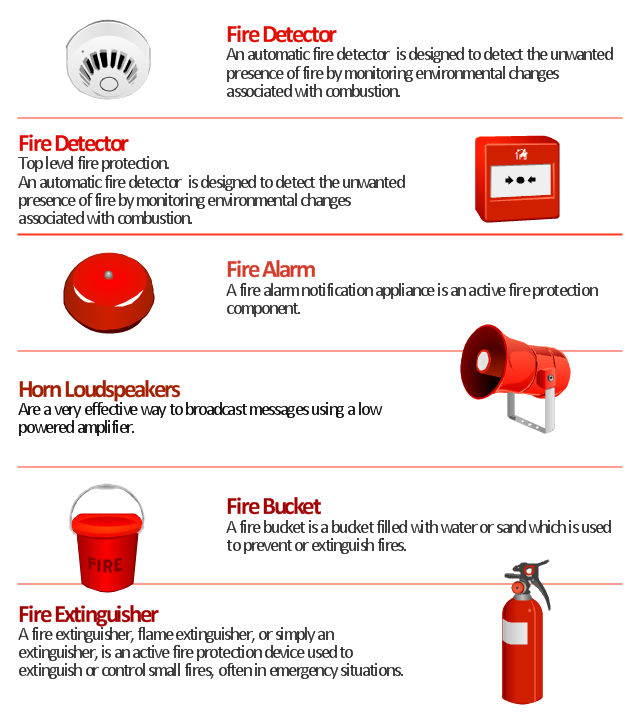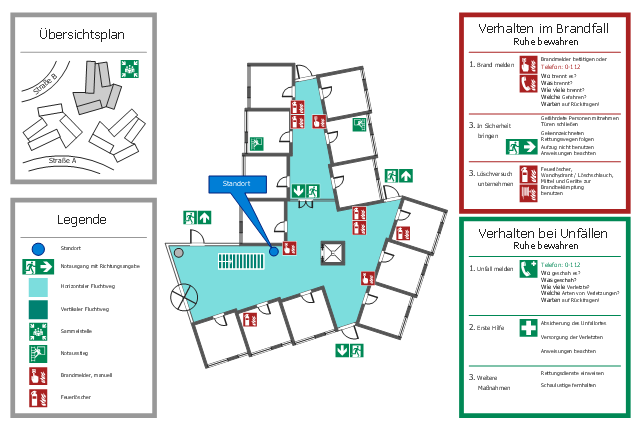 Fire and Emergency Plans
Fire and Emergency Plans
It's a good idea to have an emergency exit strategy in place for your home or business. ConceptDraw gives you the tools to create your own fire and emergency plan, tailored to your setting.
HelpDesk
How to Draw a Fire Evacuation Plan for Your Office
Emergency Floor Plan is important to supply office staff with a visual safety solution. Emergency Floor Plan diagram presents a set of standard symbols used to depict fire safety, emergency, and associated information. Using clear and standard symbols on fire emergency plans delivers the coherence of collective actions, helps to avoid embarrassment and improves communications in an emergent situation. The fire emergency symbols are intended for the general emergency and fire service, as well as for building plans, engineering drawings, and insurance diagrams. They can be used during fire extinguishing and evacuation operations, as well as training. It includes vector symbols for emergency management mapping, emergency evacuation diagrams and plans. You can use ConceptDraw DIAGRAM to make the fire evacuation plans for your office simple, accurate and easy-to-read.This example presents escape and rescue plan according to DIN ISO 23601.
"An escape and rescue plan (see also safety marking - escape and rescue plans ISO 23601: 2009, replacement for DIN 4844-3: 2003-09) serves the simplified communication of information about relevant escape and rescue routes, the evacuation and fire fighting equipment in public or commercial buildings and in fixed structures. ... It is an integral part of the safety equipment of a building and plays an important role in fire safety documentation. By helping people to inform themselves about the escape routes in a building, it supplement the safety management system of a building (see ISO 16069)." [de.wikipedia.org/ wiki/ Flucht-_ und_ Rettungsplan]
The example "Escape and rescue plan" was created using ConceptDraw PRO software extended with Fire and Emergency Plans solution from Building Plans area of ConceptDraw Solution Park.
"An escape and rescue plan (see also safety marking - escape and rescue plans ISO 23601: 2009, replacement for DIN 4844-3: 2003-09) serves the simplified communication of information about relevant escape and rescue routes, the evacuation and fire fighting equipment in public or commercial buildings and in fixed structures. ... It is an integral part of the safety equipment of a building and plays an important role in fire safety documentation. By helping people to inform themselves about the escape routes in a building, it supplement the safety management system of a building (see ISO 16069)." [de.wikipedia.org/ wiki/ Flucht-_ und_ Rettungsplan]
The example "Escape and rescue plan" was created using ConceptDraw PRO software extended with Fire and Emergency Plans solution from Building Plans area of ConceptDraw Solution Park.
 Healthcare Management Workflow Diagrams
Healthcare Management Workflow Diagrams
Healthcare Management Workflow Diagrams solution contains large set of colorful samples and libraries with predesigned vector pictograms and symbols of health, healthcare equipment, medical instruments, pharmaceutical tools, transport, medication, departments of healthcare organizations, the medical icons of people and human anatomy, as well as the predesigned flowchart objects, connectors and arrows, which make it the best for designing clear and comprehensive Medi?al Workflow Diagrams and Block Diagrams, Healthcare Management Flowcharts and Infographics, Healthcare Workflow Diagram, for depicting the healthcare workflow and clinical workflows in healthcare, for making the workflow analysis healthcare and healthcare workflow management.
 Seating Plans
Seating Plans
The Seating Plans solution including samples, seating chart templates and libraries of vector design elements assists in creating the Seating plans, Seating arrangement charts, Chair layout designs, Plan drawings of cinema seating, Movie theater chair plans, extensive Cinema theater plans depicting the seating arrangement in the cinema halls, location of closet, cafe and food sale area, in designing the Seating plans for the large seating areas, Seat plan designs for airplanes, trains, etc. Use any of the included samples as the table seating chart template or seating chart template free and achieve professional drawing results in a few minutes.
The illustration example "Fire fighting and fire protection equipment" was created in the ConceptDraw PRO diagramming and vector drawing software using the vector clipart library Fire safety equipment.
"Firefighting is the act of extinguishing fires. A firefighter fights fires to prevent loss of life, and/ or destruction of property and the environment. Firefighting is a highly technical skill that requires professionals who have spent years training in both general firefighting techniques and specialized areas of expertise." [Firefighting. Wikipedia]
The illustration example "Fire fighting and fire protection equipment" is included in the Safety and Security solution from the Illustration area of ConceptDraw Solution Park.
"Firefighting is the act of extinguishing fires. A firefighter fights fires to prevent loss of life, and/ or destruction of property and the environment. Firefighting is a highly technical skill that requires professionals who have spent years training in both general firefighting techniques and specialized areas of expertise." [Firefighting. Wikipedia]
The illustration example "Fire fighting and fire protection equipment" is included in the Safety and Security solution from the Illustration area of ConceptDraw Solution Park.
This floor plan example was designed on the base of Wikimedia Commons File: Muster eines Flucht- und Rettungsplans.PNG.
[commons.wikimedia.org/ wiki/ File:Muster_ eines_ Flucht-_ und_ Rettungsplans.PNG]
This file is licensed under the Creative Commons Attribution-Share Alike 4.0 International license. [creativecommons.org/ licenses/ by-sa/ 4.0/ deed.en]
"Emergency evacuation is the urgent immediate egress or escape of people away from an area that contains an imminent threat, an ongoing threat or a hazard to lives or property. ...
The most common equipment in buildings to facilitate emergency evacuations are fire alarms, exit signs, and emergency lights. Some structures need special emergency exits or fire escapes to ensure the availability of alternative escape paths." [Emergency evacuation. Wikipedia]
The example "Rescue plan" was created using ConceptDraw PRO software extended with Fire and Emergency Plans solution from Building Plans area of ConceptDraw Solution Park.
[commons.wikimedia.org/ wiki/ File:Muster_ eines_ Flucht-_ und_ Rettungsplans.PNG]
This file is licensed under the Creative Commons Attribution-Share Alike 4.0 International license. [creativecommons.org/ licenses/ by-sa/ 4.0/ deed.en]
"Emergency evacuation is the urgent immediate egress or escape of people away from an area that contains an imminent threat, an ongoing threat or a hazard to lives or property. ...
The most common equipment in buildings to facilitate emergency evacuations are fire alarms, exit signs, and emergency lights. Some structures need special emergency exits or fire escapes to ensure the availability of alternative escape paths." [Emergency evacuation. Wikipedia]
The example "Rescue plan" was created using ConceptDraw PRO software extended with Fire and Emergency Plans solution from Building Plans area of ConceptDraw Solution Park.
- Fire Suppression Symbol For Drawing
- Emergency Plan | Fire Exit Plan. Building Plan Examples | Fire and ...
- Supermarket parking - Site plan | Organization chart - Foodbank ...
- Distribution mind map | Pie Charts | Land sales process flowchart ...
- Example of Organizational Chart | Organization chart - Foodbank ...
- ConceptDraw DIAGRAM - Organizational chart software | 25 Typical ...
- Health Food | Healthy Foods | Food Court | Food
- Watercraft - Design Elements | Watercraft - Vector stencils library ...
- Design elements - Cabinets and bookcases | Design elements ...
- Design elements - Biochemistry of metabolism | Biology | Design ...
- Recreation signs - Vector stencils library | Recreation signs - Vector ...
- Vessels - Vector stencils library | Design elements - Vessels ...



