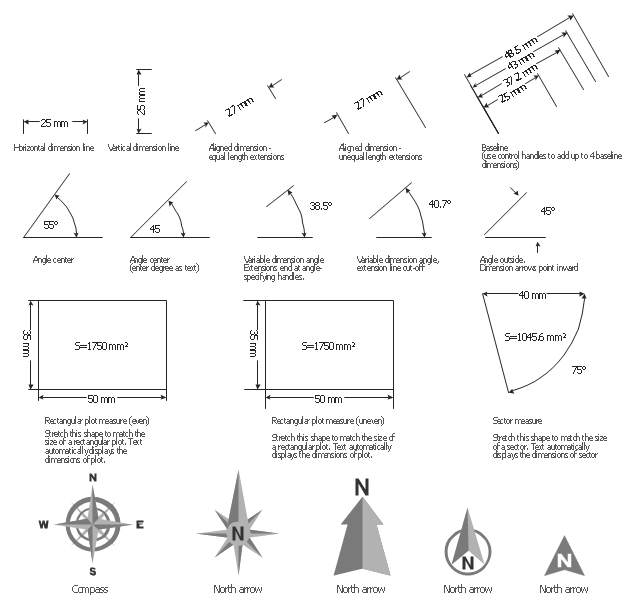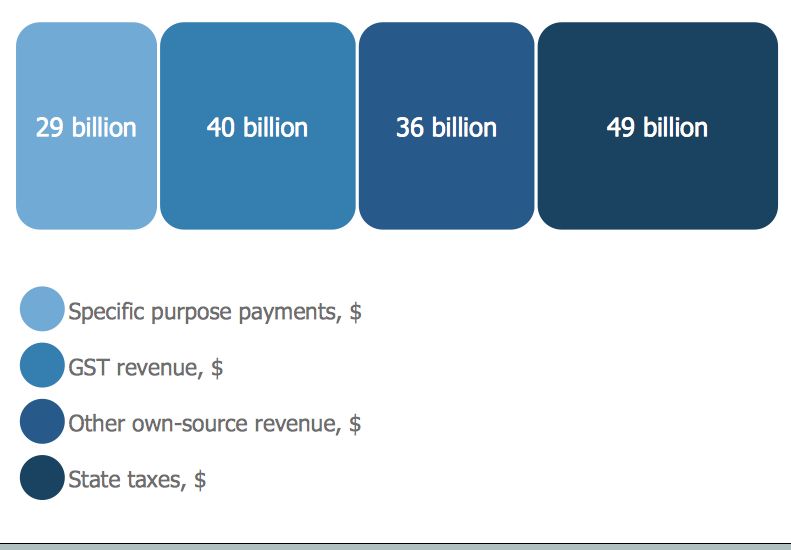The vector stencils library "Dimensioning" contains 18 dimensions shapes.
Use it to create your landscape design and garden plans.
"Geometric dimensioning and tolerancing (GD&T) is a system for defining and communicating engineering tolerances. It uses a symbolic language on engineering drawings and computer-generated three-dimensional solid models that explicitly describes nominal geometry and its allowable variation. It tells the manufacturing staff and machines what degree of accuracy and precision is needed on each controlled feature of the part. GD&T is used to define the nominal (theoretically perfect) geometry of parts and assemblies, to define the allowable variation in form and possible size of individual features, and to define the allowable variation between features.
Dimensioning specifications define the nominal, as-modeled or as-intended geometry. One example is a basic dimension." [Geometric dimensioning and tolerancing. Wikipedia]
The dimensions shapes example "Design elements - Dimensioning" was created using the ConceptDraw PRO diagramming and vector drawing software extended with the Landscape & Garden solution from the Building Plans area of ConceptDraw Solution Park.
Use it to create your landscape design and garden plans.
"Geometric dimensioning and tolerancing (GD&T) is a system for defining and communicating engineering tolerances. It uses a symbolic language on engineering drawings and computer-generated three-dimensional solid models that explicitly describes nominal geometry and its allowable variation. It tells the manufacturing staff and machines what degree of accuracy and precision is needed on each controlled feature of the part. GD&T is used to define the nominal (theoretically perfect) geometry of parts and assemblies, to define the allowable variation in form and possible size of individual features, and to define the allowable variation between features.
Dimensioning specifications define the nominal, as-modeled or as-intended geometry. One example is a basic dimension." [Geometric dimensioning and tolerancing. Wikipedia]
The dimensions shapes example "Design elements - Dimensioning" was created using the ConceptDraw PRO diagramming and vector drawing software extended with the Landscape & Garden solution from the Building Plans area of ConceptDraw Solution Park.
DroidDia prime
Droiddia allows you to make flow charts org charts venn diagrams mindmaps and do other diagrams with no constrains and as little effort as possible.HelpDesk
How to Draw a Divided Bar Chart in ConceptDraw PRO
A divided bar graph is a rectangle divided into smaller rectangles along its length in proportion to the data. Segments in a divided bar represent a set of quantities according to the different proportion of the total amount. A divided bar diagram is created using rectangular bars to depict proportionally the size of each category. The bars in a divided bar graph can be vertical or horizontal. The size of the each rectangle displays the part that each category represents. The value of the exact size of the whole must be known, because the each section of the bar displays a piece of that value. A divided bar diagram is rather similar to a sector diagram in that the bar shows the entire data amount and the bar is divided into several parts to represent the proportional size of each category. ConceptDraw PRO in conjunction with Divided Bar Diagrams solution provides tools to create stylish divided bar charts for your presentations.
 Landscape & Garden
Landscape & Garden
The Landscape and Gardens solution for ConceptDraw PRO v10 is the ideal drawing tool when creating landscape plans. Any gardener wondering how to design a garden can find the most effective way with Landscape and Gardens solution.
- How to Draw a Landscape Design Plan | How To use Landscape ...
- How to Draw a Landscape Design Plan | How To use Landscape ...
- How to Draw a Landscape Design Plan | How To use Landscape ...
- Contemporary Landscape Design For Residence In Rectangular Plot
- How to Draw a Landscape Design Plan | How To use Landscape ...
- How to Draw a Landscape Design Plan | Design elements - Ponds ...
- Interior Design Registers, Drills and Diffusers - Design Elements ...
- Restaurant Floor Plan Software | Cafe Interior Design | Bubble ...
- How to Draw a Landscape Design Plan | Bubble diagrams in ...
- Building Drawing Design Element Site Plan | Interior Design ...
- Interior Design Office Layout Plan Design Element | How to Draw a ...
- Interior Design Office Layout Plan Design Element | Restaurant ...
- How to Draw a Landscape Design Plan | How To Do A Mind Map In ...
- Interior Design Registers, Drills and Diffusers - Design Elements ...
- Design elements - Management title blocks | Design elements ...
- Cafe Floor Plan Design Software | Tables - Vector stencils library ...
- Interior Design Sport Fields - Design Elements | Interior Design ...
- Interior Design Office Layout Plan Design Element | Interior Design ...
- Interior Design Registers, Drills and Diffusers - Design Elements ...
- Png Rectangle Designs

.jpg)
