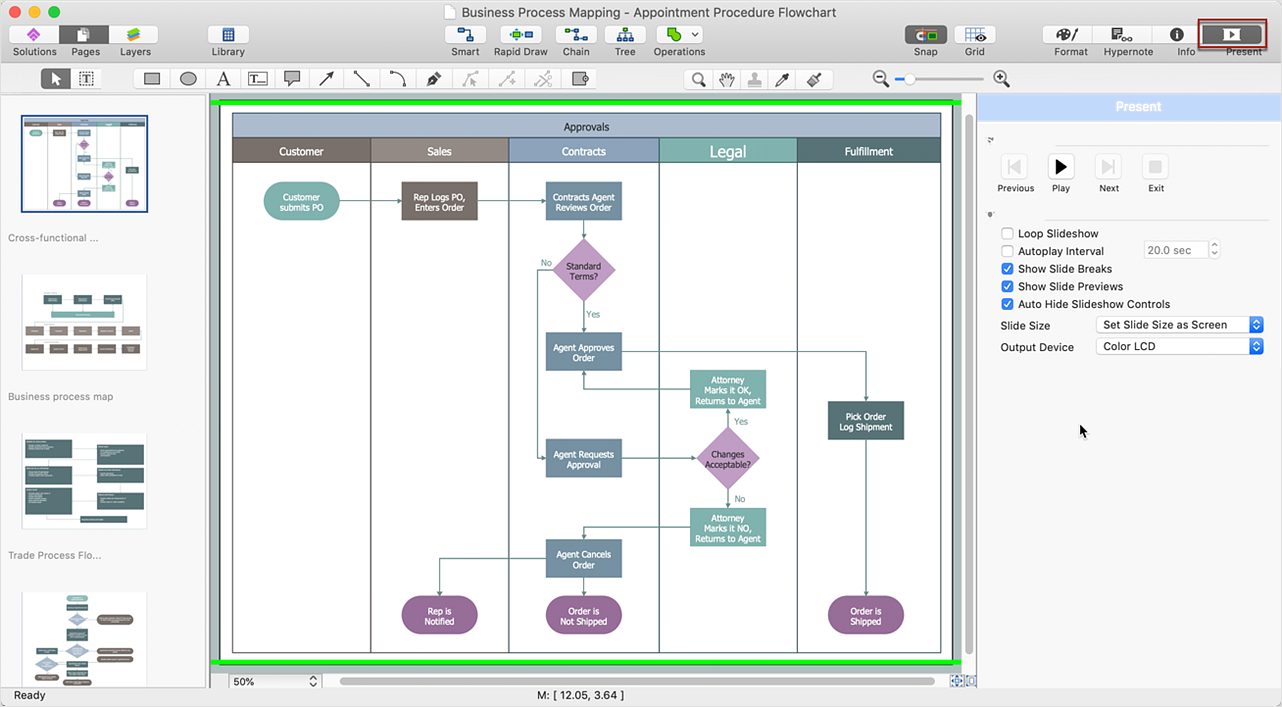ConceptDraw DIAGRAM Comparison with Omnigraffle Professional and MS Visio
ConceptDraw DIAGRAM comparison with Omnigraffle Professional and MS Visio shows you the significant benefits of ConceptDraw DIAGRAM , which offers varied useful drawing tools, the capability of creation multi-page documents, wide export / import capabilities in graphics formats, integration with Visio and Microsoft Office applications, availability of built-in scripting language and ConceptDraw Solution Park with numerous solutions, vector objects libraries, templates and samples. Business today is conducted with incredible rate and dynamic presentations become very popular. Sometimes while conducting the business, may happen that you can't describe some situation, state, or process with only words. In these cases, it is convenient to include graphics and diagrams associated with the text. This guarantees successful communication with other stakeholders and team members, and faultless understanding the information by them. The combination of words and graphics is an ideal combination, it improves the clarity and removes any doubt. ConceptDraw DIAGRAM helps you easily create any kinds of diagrams and dynamic presentations too.
 PM Presentations
PM Presentations
The PM Presentations solution extends the power of ConceptDraw MINDMAP , ConceptDraw DIAGRAM , and ConceptDraw PROJECT, improving their efficiency at many stages of the project management process by using the same source data to construct the targeted presentation for your audience and clearly communicating the appropriate information to different audiences from a single source. It gives an ability to project managers and other team participants to create and to deliver capacious presentations representing the data and knowledge of a specific project with the help of including visual dashboards, Gantt charts, resource views, maps, timelines, calendars, illustrations, project diagrams and reports of varied types. Having the possibility to edit collaboratively in a Full-Screen Mode, the teams can rapidly plan a project as well as execute the tasks of revising and making changes to it.
Interior Design. Office Layout Plan Design Element
Lucky interior design is an integral part of succesful work at office. The important challenge in office design planning is to find a balance between two main office activities: concentration and communication. Primarily you need to determine with a type of office space, this can be an open space or separate rooms. The first type is more suitable for communication and rapid interaction. That's why open offices and combined spaces are modern types of work space and often used, especially for private offices. Traditional office basically represents separate rooms arranged along the corridor. It is applied for the companies with small number of people or for enterprises divided on separate departments, and is practically inapplicable for teamwork. ConceptDraw DIAGRAM diagramming and vector drawing software extended with Office Layout Plans solution offers a lot of vector stencils libraries with design elements of office furniture and equipment for effective office interior design and office space planning, for easy creation Office Floor Plans and Office Layout Plans. Use ConceptDraw DIAGRAM to visualize process flowcharts, network architecture and program workflows like Visio for Mac and even more. The software can be used with different fields like business, engineering and construction, etc.
- How to Create a CCTV Schematic Diagram Using Custom Library ...
- How To Create CCTV Network Diagram | CCTV Network Example ...
- CCTV Network Example | Basic CCTV System Diagram . CCTV ...
- Building Drawing Software for Design Seating Plan | Interior Design ...
- CCTV Surveillance System Diagram . CCTV Network Diagram ...
- Network Drawing Software | Pyramid Diagram | Pyramid Diagram ...
- Classroom and computer lab with overhead projector - Reflected ...
- How To Create CCTV Network Diagram | How to Create a CCTV ...
- CCTV Surveillance System Diagram . CCTV Network Diagram ...
- How to Create a Hook Up Diagram | Audiovisual system hook up ...
- Cinema seating plan | Cinema video and audio equipment layout ...
- Equipment Layout Diagram For Audio
- Video and TV - Vector stencils library | Design elements - Video ...
- Hook up drawing - Home entertainment system with surround sound ...
- Wiring Diagrams with ConceptDraw PRO | Design elements ...
- Office equipment - Vector stencils library | Video and TV - Vector ...
- Camera layout schematic | Design elements - Video | CCTV Network ...
- Cinema video and audio equipment layout | How To Create ...
- CCTV Surveillance System Diagram . CCTV Network Diagram ...
- Quality Control Chart Software — ISO Flowcharting | Pyramid ...

