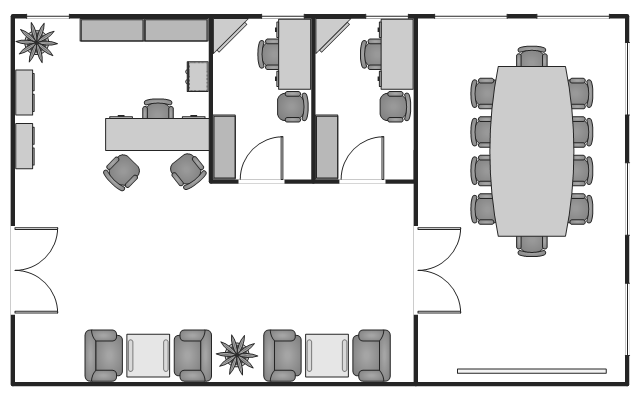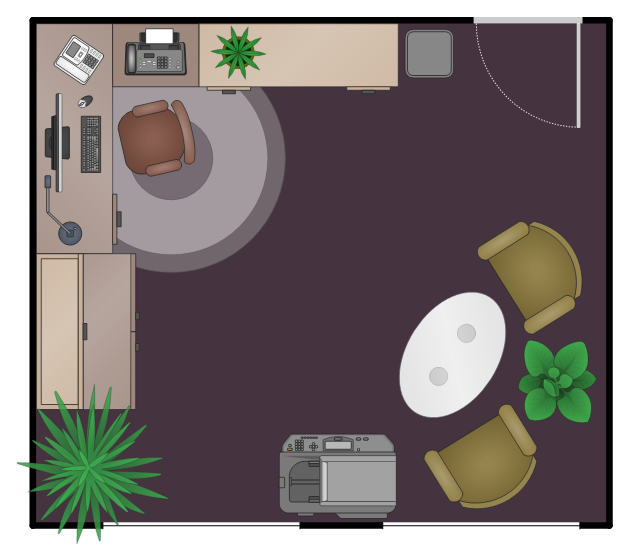How To use House Electrical Plan Software
How we can conduct the electricity at house correctly without a plan? It is impossible. The House electrical diagram depicts locations of switches, outlets, dimmers and lights, and lets understand how you will connect them. But design of House Electrical Plan looks a complex task at a glance, which requires a lot of tools and special experience. But now all is simple with all-inclusive floor plan software - ConceptDraw PRO. As a house electrical plan software, the ConceptDraw PRO contains libraries with a large range of professional lighting and electrical symbols, ready-to-use electrical plans samples and examples, and built-in templates for creating great-looking Home floor electrical plans. It is a fastest way to draw Electrical circuit diagrams, Electrical wiring and Circuit schematics, Digital circuits, Electrical equipment, House electrical plans, Satellite television, Cable television, Home cinema, Closed-circuit television when are used the tools of Electric and Telecom Plans Solution from ConceptDraw Solution Park. Files created in Visio for Mac app can be easily imported to ConceptDraw PRO. Also you may import stencils and even libraries. Try for free an alternative to Visio that Apple users recommend.
The design elements library Doors contains 69 symbols of doors.
The design elements library Windows contains 34 symbols of windows and casements.
"A door is an opening or closing structure used to block off an entrance, typically consisting of an interior side that faces the inside of a space and an exterior side that faces the outside of that space. While in some cases the interior side of a door may match its exterior side, in other cases there are sharp contrasts between the two sides, such as in the case of the vehicle door. In addition, doors typically consist of a panel that swings on hinges or that slides or spins inside of a space." [Door. Wikipedia]
"A window is an opening in a wall, door or vehicle that allows the passage of light and, if not closed or sealed, air and sound. Modern windows are usually glazed or covered in some other transparent or translucent material. Windows are held in place by frames. Many glazed windows may be opened, to allow ventilation, or closed, to exclude inclement weather." [Window. Wikipedia]
Use the shapes libraries Doors and Windows to create house plans, home plans, floor plan layouts and home designs using the ConceptDraw PRO diagramming and vector drawing software.
The vector stencils libraries Doors and Windows are provided by the Floor Plans solution from the Building Plans area of ConceptDraw Solution Park.
The design elements library Windows contains 34 symbols of windows and casements.
"A door is an opening or closing structure used to block off an entrance, typically consisting of an interior side that faces the inside of a space and an exterior side that faces the outside of that space. While in some cases the interior side of a door may match its exterior side, in other cases there are sharp contrasts between the two sides, such as in the case of the vehicle door. In addition, doors typically consist of a panel that swings on hinges or that slides or spins inside of a space." [Door. Wikipedia]
"A window is an opening in a wall, door or vehicle that allows the passage of light and, if not closed or sealed, air and sound. Modern windows are usually glazed or covered in some other transparent or translucent material. Windows are held in place by frames. Many glazed windows may be opened, to allow ventilation, or closed, to exclude inclement weather." [Window. Wikipedia]
Use the shapes libraries Doors and Windows to create house plans, home plans, floor plan layouts and home designs using the ConceptDraw PRO diagramming and vector drawing software.
The vector stencils libraries Doors and Windows are provided by the Floor Plans solution from the Building Plans area of ConceptDraw Solution Park.
This interior design sample shows the layout of furniture, kitchen and bathroom appliances on the house floor plan.
"A house is a building that functions as a home for humans or other creatures, including simple dwellings ranging from rudimentary huts of nomadic tribes and complex structures composed of many systems.
The social unit that lives in a house is known as a household. Most commonly, a household is a family unit of some kind, although households may also be other social groups or individuals.
Ideally, architects of houses design rooms to meet the needs of the people who will live in the house. Such designing, known as "interior design", has become a popular subject in universities." [House. Wikipedia]
The example "House floor plan" was created using the ConceptDraw PRO diagramming and vector drawing software extended with the Floor Plans solution from the Building Plans area of ConceptDraw Solution Park.
"A house is a building that functions as a home for humans or other creatures, including simple dwellings ranging from rudimentary huts of nomadic tribes and complex structures composed of many systems.
The social unit that lives in a house is known as a household. Most commonly, a household is a family unit of some kind, although households may also be other social groups or individuals.
Ideally, architects of houses design rooms to meet the needs of the people who will live in the house. Such designing, known as "interior design", has become a popular subject in universities." [House. Wikipedia]
The example "House floor plan" was created using the ConceptDraw PRO diagramming and vector drawing software extended with the Floor Plans solution from the Building Plans area of ConceptDraw Solution Park.
 Office Layout Plans
Office Layout Plans
Office layouts and office plans are a special category of building plans and are often an obligatory requirement for precise and correct construction, design and exploitation office premises and business buildings. Designers and architects strive to make office plans and office floor plans simple and accurate, but at the same time unique, elegant, creative, and even extraordinary to easily increase the effectiveness of the work while attracting a large number of clients.
Office Concepts
Office Concepts for the premises design have some specifics which are accounted by designers and architects at the construction and renovation of office buildings. Use ConceptDraw PRO extended with Office Layout Plans Solution from the Building Plans Area for simple and effective designing of various office plans."Small office/ home office (or single office/ home office; SOHO) refers to the category of business or cottage industry that involves from 1 to 10 workers." [Small office/ home office. Wikipedia]
The floor plan sample "Small office floor plan" was created using the ConceptDraw PRO diagramming and vector drawing software extended with the Basic Floor Plans solution from the Building Plans area of ConceptDraw Solution Park.
The floor plan sample "Small office floor plan" was created using the ConceptDraw PRO diagramming and vector drawing software extended with the Basic Floor Plans solution from the Building Plans area of ConceptDraw Solution Park.
This private office interior design sample depicts the furniture and equipment layout on the floor plan.
"Private office: An enclosed work space for one person, suitable for activities which are confidential, demand a lot of concentration or include many small meetings" [Office. Wikipedia]
The interior design example "Private office" was created using the ConceptDraw PRO diagramming and vector drawing software extended with the Office Layout Plans solution
from the Building Plans area of ConceptDraw Solution Park.
"Private office: An enclosed work space for one person, suitable for activities which are confidential, demand a lot of concentration or include many small meetings" [Office. Wikipedia]
The interior design example "Private office" was created using the ConceptDraw PRO diagramming and vector drawing software extended with the Office Layout Plans solution
from the Building Plans area of ConceptDraw Solution Park.
ConceptDraw PRO The best Business Drawing Software
ConceptDraw PRO is new software for business and technical drawing. Powerful business drawing tools, extensive libraries with pre-drawn shapes, free samples of business drawings, technical drawings and flowcharts, support of many graphic formats enable users to visually develop their business drawings charts and diagrams in any combination of drawings, diagrams and flow charts.- Symbol For Sliding Door On House Plan
- Floor Plan Symbol For Slding Glass Doors
- How To use House Electrical Plan Software | Glass Door Graphics In ...
- Plan Of Glass Door In Cafes
- Glass Door Plan Symbol
- House ventilation | House Electrical Plan Software. Electrical ...
- House Double Door Plan Symbols
- Glass Wall Floor Plan Symbol
- How To use House Electrical Plan Software | Design elements ...
- Office Glass Door Plan
- How To use House Electrical Plan Software | Interior Design ...
- Glass Wall On Floor Plan
- Glass Door In Plan
- How To use House Electrical Plan Software | Design elements ...
- Design Element: Site Plan . Professional Building Drawing | House ...
- How To use House Electrical Plan Software | Basketball Court ...
- How To Draw A Plan Of A Glass Door
- How To use House Electrical Plan Software | Office Layout Plans ...
- House Plan Door Windows Symbols






