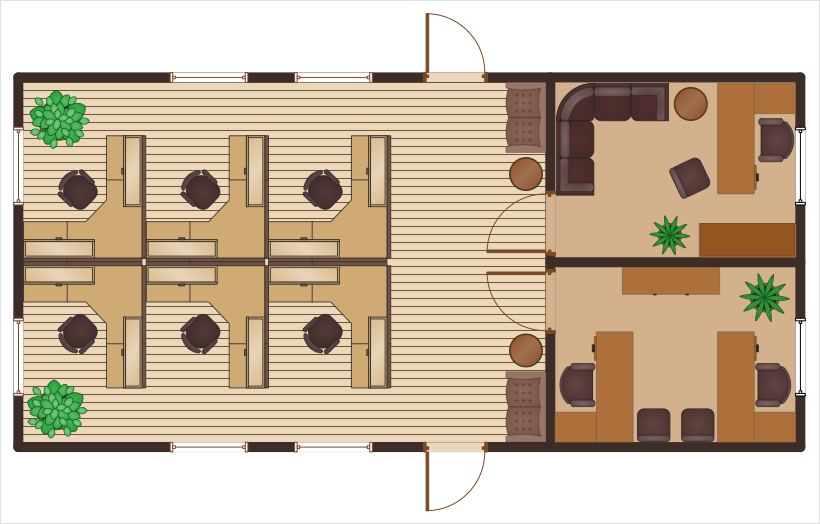Interior Design. Office Layout Plan Design Element
Lucky interior design is an integral part of succesful work at office. The important challenge in office design planning is to find a balance between two main office activities: concentration and communication. Primarily you need to determine with a type of office space, this can be an open space or separate rooms. The first type is more suitable for communication and rapid interaction. That's why open offices and combined spaces are modern types of work space and often used, especially for private offices. Traditional office basically represents separate rooms arranged along the corridor. It is applied for the companies with small number of people or for enterprises divided on separate departments, and is practically inapplicable for teamwork. ConceptDraw DIAGRAM diagramming and vector drawing software extended with Office Layout Plans solution offers a lot of vector stencils libraries with design elements of office furniture and equipment for effective office interior design and office space planning, for easy creation Office Floor Plans and Office Layout Plans. Use ConceptDraw DIAGRAM to visualize process flowcharts, network architecture and program workflows like Visio for Mac and even more. The software can be used with different fields like business, engineering and construction, etc.
HelpDesk
How to Draw a Floor Plan for Your Office
Designing the right office space is is an essential factor of business productivity. An office floor plan should reflect the needs of both employees and customers. ConceptDraw DIAGRAM allows you to draw the Floor Plan for your office using a special office equipment library as well as set of?special objects that?displays the?sizes, corners, squares and other floor plan details.Banquet Hall Plan Software
Our life is filled with a huge number of lucky events. Many of them are the reasons for organizing the celebration, feast, party or banquet. These events include of course weddings, birthdays, meetings with friends, themed parties, corporate events, and others. The main component of successful organization and banquet holding is its correct planning considering of all nuances and specifics of given event. You need compose the list of guests, determine a budget, select a suitable location for organizing event, determine its format - a traditional reception or buffet, consider menu and interesting entertainment program. A correct selection of banquet hall is one of the most important component of success. All details are important - location, reviews, hall size, interior, design, lighting, landscape design of surrounding territory. ConceptDraw DIAGRAM software extended with Cafe and Restaurant Floor Plan solution from Building Plans Area will help you ideally plan your banquet, create the plan of banquet hall and guests seating chart, and even design and construct new banquet hall.- Drawing Symbol Of Office Reception Desk
- Floor Plans | Banquet Hall Plan Software | Design elements - Office ...
- Banquet Hall Plan Software | Civil Drawing Of A Reception Office ...
- Basic Flowchart Symbols and Meaning | Office furniture - Vector ...
- Layout Drawing Reception Office
- Office furniture - Vector stencils library | Basic Flowchart Symbols ...
- Basic Flowchart Symbols and Meaning | Data Flow Diagram ...
- Interior Design Office Layout Plan Design Element | Corner ...
- Interior Design Office Layout Plan Design Element | Building ...
- Basic Flowchart Symbols and Meaning | How To Create Restaurant ...
- Interior Drawing Symbol
- Cafe and Restaurant Floor Plan | How To use Furniture Symbols for ...
- How To use Furniture Symbols for Drawing Building Plan | Cafe and ...
- Interior Design Office Layout Plan Design Element | Office furniture ...
- How To use Furniture Symbols for Drawing Building Plan | Building ...
- Building Drawing Software for Design Office Layout Plan | Interior ...
- Cisco Network Topology. Cisco icons, shapes, stencils and symbols ...
- Cisco Network Topology. Cisco icons, shapes, stencils and symbols ...
- Office furniture - Vector stencils library | Building Drawing Software ...
- Electrical Diagram Symbols | Electrical Schematic Symbols | Wiring ...


