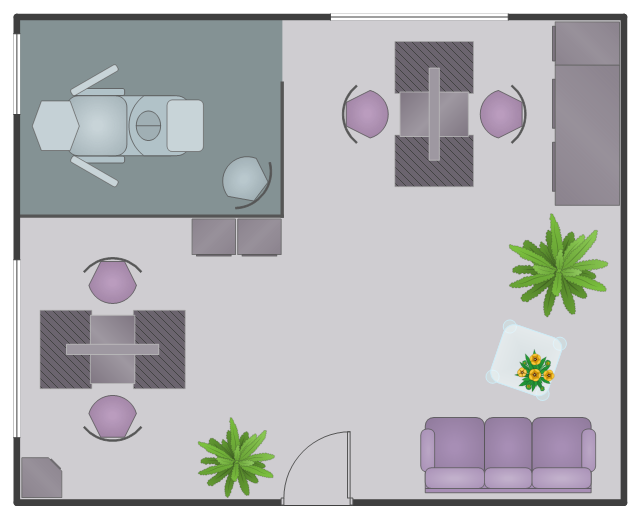This interior design sample shows the layout of furniture and equipment on the nail salon floor plan.
"A nails salon or nails bar is a specialty beauty salon establishment that primarily offers nail care services such as manicures, pedicures, and nail enhancements. Often, nail salons also offer skin care services." [Nail salon
From Wikipedia]
The interior design example "Nail room" was created using the ConceptDraw PRO diagramming and vector drawing software extended with the Gym and Spa Area Plans solution from the Building Plans area of ConceptDraw Solution Park.
"A nails salon or nails bar is a specialty beauty salon establishment that primarily offers nail care services such as manicures, pedicures, and nail enhancements. Often, nail salons also offer skin care services." [Nail salon
From Wikipedia]
The interior design example "Nail room" was created using the ConceptDraw PRO diagramming and vector drawing software extended with the Gym and Spa Area Plans solution from the Building Plans area of ConceptDraw Solution Park.
 Gym and Spa Area Plans
Gym and Spa Area Plans
Effective promotion of spa complexes, spa resorts, fitness centers, and gym rooms requires professional, detailed, illustrative and attractive spa floor plan, gym floor plan, and other fitness plans designs. They are designed to display common plans of premises, design, Spa furniture, gym and exercise equipment layout, and pools location.
Fitness Plans
ConceptDraw PRO diagramming and vector drawing software extended with Gym and Spa Area Plans solution from Building Plans area of ConceptDraw Solution Park is the best for simple and fast drawing the Fitness Plans.
 Manufacturing and Maintenance
Manufacturing and Maintenance
Manufacturing and maintenance solution extends ConceptDraw PRO software with illustration samples, templates and vector stencils libraries with clip art of packaging systems, industrial vehicles, tools, resources and energy.
Gym Floor Plan
ConceptDraw PRO extended with Gym and Spa Area Plans solution from Building Plans area of ConceptDraw Solution Park is ideal software for quick and simple drawing professional looking Gym Floor Plan.- Design elements - Day spa equipment layout plan | How to Draw a ...
- Nail room | Design elements - Day spa equipment layout plan | Nail ...
- Spa | Design elements - Day spa equipment layout plan | Nail room ...
- Design elements - Day spa equipment layout plan
- Nail room | Spa Floor Plan | Nail Salon Interior Design Software
- Design elements - Day spa equipment layout plan | How to Draw a ...
- Garden layout | How To Create Restaurant Floor Plan in Minutes ...
- Nail room | Tools - Vector stencils library | Spa | Nail
- Office furniture - Vector stencils library | Interior Design Office Layout ...
- House ventilation | Design elements - Network layout floorplan ...
- Sofas and chairs - Vector stencils library | Interior Design Office ...
- How To Create Floor Plans | How to Draw a Floor Plan for SPA in ...
- How to Draw a Landscape Design Plan | Landscape Plan ...
- Gym and Spa Area Plans | Design elements - Day spa equipment ...
- Design elements - Day spa equipment layout plan | Destination spa ...
- Design elements - Flowers and grass | How To use Landscape ...
- Design elements - Day spa equipment layout plan | Gym and Spa ...
- Factory layout floor plan | Plant Layout Plans | Restaurant Floor ...
- Tools - Vector stencils library | Building Drawing Software for Design ...
- Gym and Spa Area Plans | How to Draw a Floor Plan for SPA in ...


