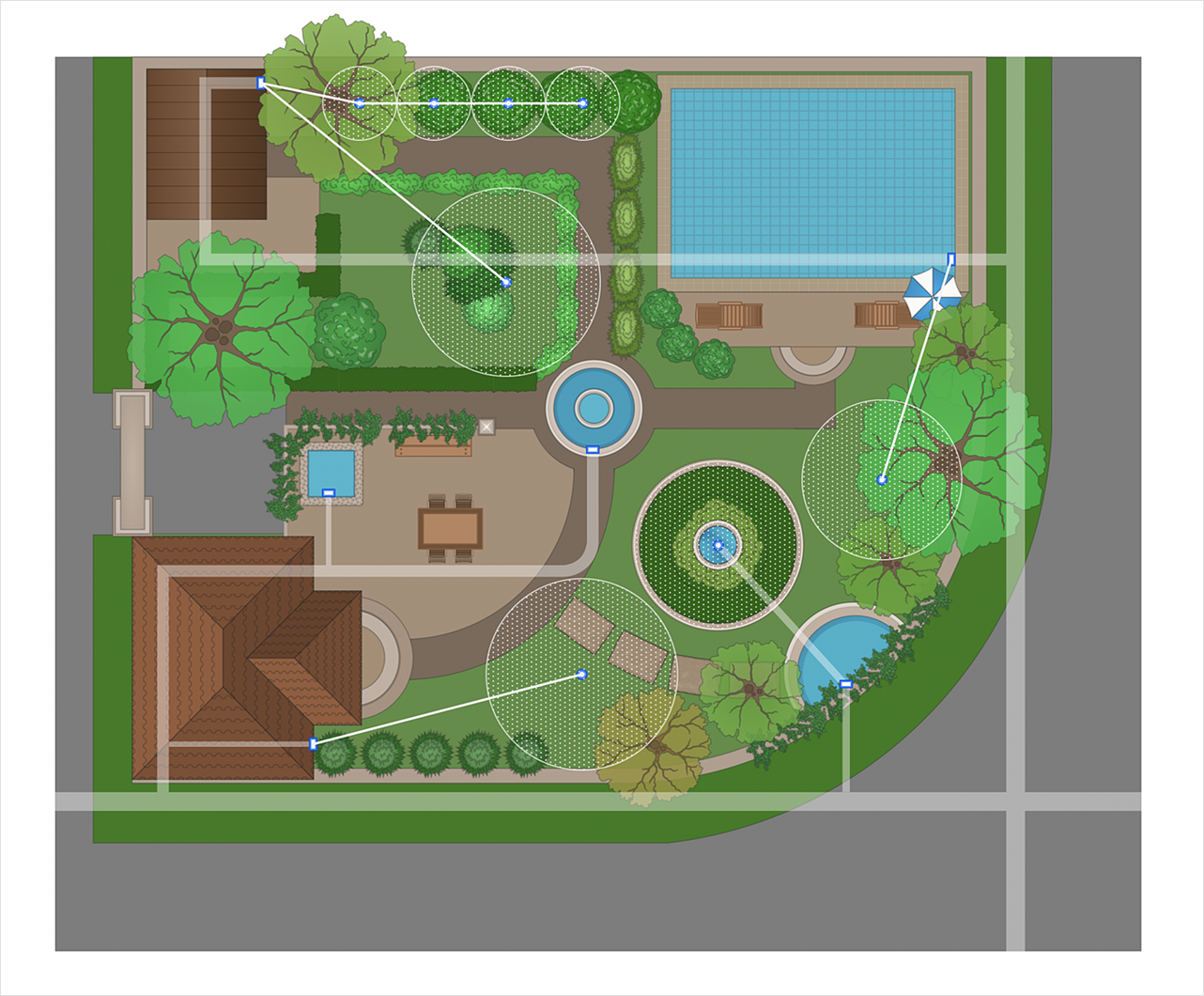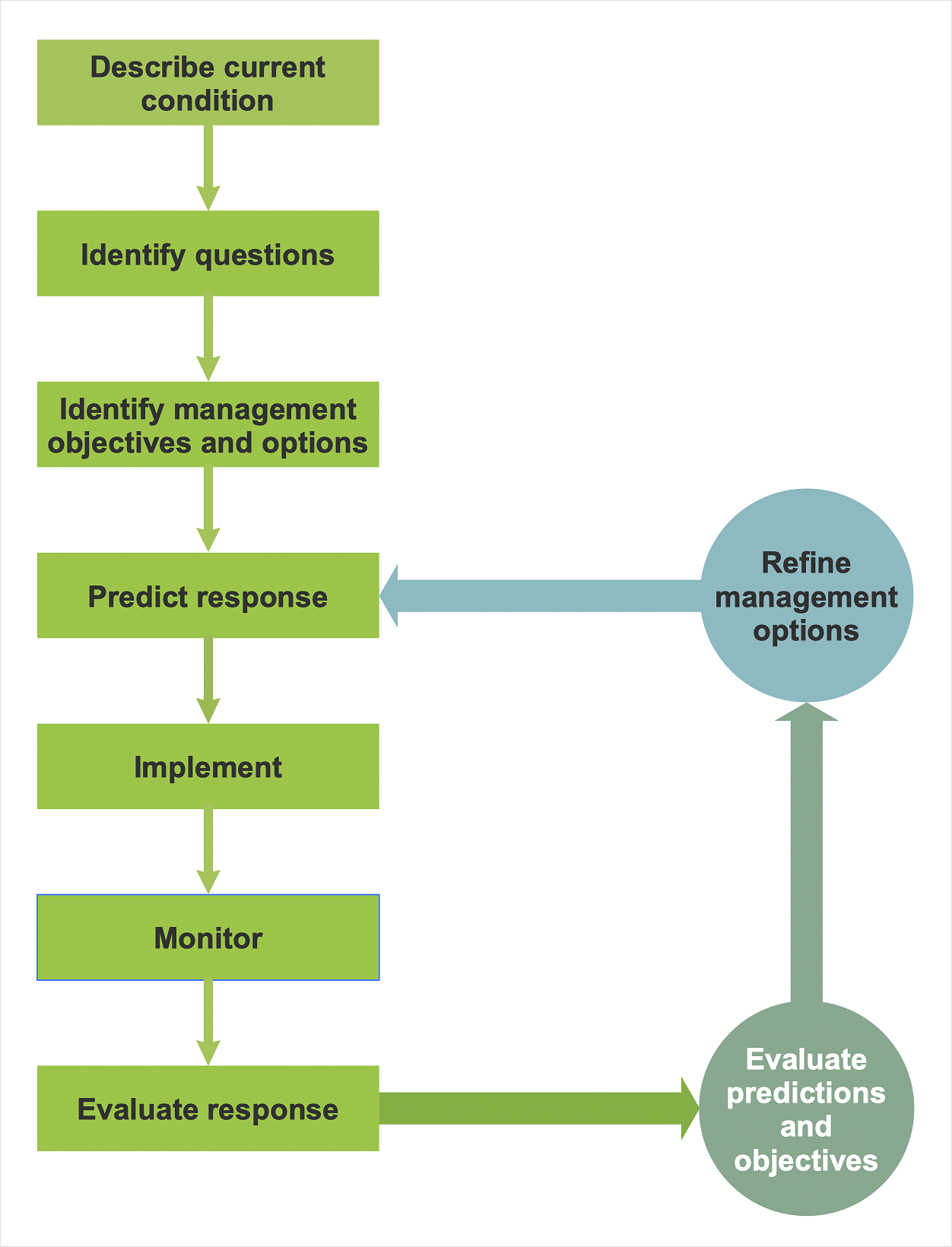Bubble diagrams in Landscape Design with ConceptDraw DIAGRAM
Bubble Diagrams are the charts with a bubble presentation of data with obligatory consideration of bubble's sizes. They are analogs of Mind Maps and find their application at many fields, and even in landscape design. At this case the bubbles are applied to illustrate the arrangement of different areas of future landscape design, such as lawns, flowerbeds, playgrounds, pools, recreation areas, etc. Bubble Diagram helps to see instantly the whole project, it is easy for design and quite informative, in most cases it reflects all needed information. Often Bubble Diagram is used as a draft for the future landscape project, on the first stage of its design, and in case of approval of chosen design concept is created advanced detailed landscape plan with specification of plants and used materials. Creation of Bubble Diagrams for landscape in ConceptDraw DIAGRAM software is an easy task thanks to the Bubble Diagrams solution from "Diagrams" area. You can use the ready scanned location plan as the base or create it easy using the special ConceptDraw libraries and templates.The design elements library Site accessories contains 18 symbols of vehicle access control equipment (tollbooth, tollgate, parking fees payment box), a handicapped sign, outdoor lighting, and garbage receptacles.
"A site plan is an architectural plan, landscape architecture document, and a detailed engineering drawing of proposed improvements to a given lot. A site plan usually shows a building footprint, travelways, parking, drainage facilities, sanitary sewer lines, water lines, trails, lighting, and landscaping and garden elements." [Site plan. Wikipedia]
Use the Site accessories library to design plans, equipment layouts and maps of sites, parking lots, residential and commercial landscapes, parks, yards, plats, outdoor recreational facilities, and irrigation systems using ConceptDraw PRO diagramming and vector drawing software.
The design elements library Site accessories is contained in the Site Plans solution from the Building Plans area of ConceptDraw Solution Park.
"A site plan is an architectural plan, landscape architecture document, and a detailed engineering drawing of proposed improvements to a given lot. A site plan usually shows a building footprint, travelways, parking, drainage facilities, sanitary sewer lines, water lines, trails, lighting, and landscaping and garden elements." [Site plan. Wikipedia]
Use the Site accessories library to design plans, equipment layouts and maps of sites, parking lots, residential and commercial landscapes, parks, yards, plats, outdoor recreational facilities, and irrigation systems using ConceptDraw PRO diagramming and vector drawing software.
The design elements library Site accessories is contained in the Site Plans solution from the Building Plans area of ConceptDraw Solution Park.
HelpDesk
How to Make a Garden Design
Landscape and garden design involves a varied range of activities that can be managed using ConceptDraw Landscape and Garden solution. Landscape and garden design can embrace landscape management, engineering, detailing, urbanism, assessment, and planning. The Landscape and Garden solution delivers the ability to sculpt your perfect garden design with a range of libraries and templates. These libraries include graphic design elements such as bushes and trees, flower and grass, ponds and fountains, garden furniture and accessories, and paths, plots, and patios. Using them in combination with the handy templates included with the solution is the quickest and simplest method of starting to plan your garden design.HelpDesk
How to Create a TQM Diagram Using Total Quality Management Diagrams Solution
TQM diagrams, created with ConceptDraw tools can be used for developing improvement plans and quality solutions in a business organization. Total quality management (TQM) tools are used to identify, analyze and assess data responsible for enhancing quality and productivity in business organizations.- Landscape Architecture Drawing Symbols
- Site plan | Landscaping Tree Symbol
- Landscape Architecture Plan Symbols And Trees
- Symbols Drawings For Landscaping From An Architect Designer
- Bubble diagrams in Landscape Design with ConceptDraw PRO ...
- How To use Furniture Symbols for Drawing Building Plan | How to ...
- Landscape Design Palm Tree Drawing
- How To use Landscape Design Software | Design elements - Site ...
- How To use Landscape Design Software | Landscape Plan | Modern ...
- Landscaping Design Symbols
- Palm Tree Symbol For Landscaping
- How To use Landscape Design Software | Landscape Architecture ...
- Landscape Plan Fountain Symbols
- How To use Landscape Design Software | Landscape Architecture ...
- Landscape Symbols
- Building Drawing Design Element Site Plan | Landscape ...
- Landscape Design House Symbols
- Site Plans | Building Drawing Design Element Site Plan | Design ...
- Symbols For Parking In Landscape
- Landscape Architecture Plan Symbols



